4K Views
Dividing an Open Floor Plan

by
Jyn
(IC: homeowner)
This is my living room before we moved in. The trouble Im having is ideas on HOW to properly divide up the space to make the best of it. I have 2 square tower bookcases, 1 long couch, 2 long loveseats, a chair with oversized ottoman and a shaker glide rocking chair. I also have a long hopechest I use as a coffee table and a thin occasional table as well as a large square side table that is eclectic.
We have LONG taupe muslin Ikea curtains hanging from both windows just below the ceiling. It really makes the room look majestic.
We have LONG taupe muslin Ikea curtains hanging from both windows just below the ceiling. It really makes the room look majestic.
Enjoyed the project?
Published June 19th, 2012 11:46 PM
Comments
Join the conversation
2 of 8 comments
-
-
Wonderful family. Wonderful home. Everything will fall into place in time. I think you're doing a great job. Visit your local thrift stores and yard sales for some budget friendly finds. In the meantime, enjoy your family! Bless all of you. Thanks for sharing.
 Diana Deiley
on Feb 19, 2016
Diana Deiley
on Feb 19, 2016
-



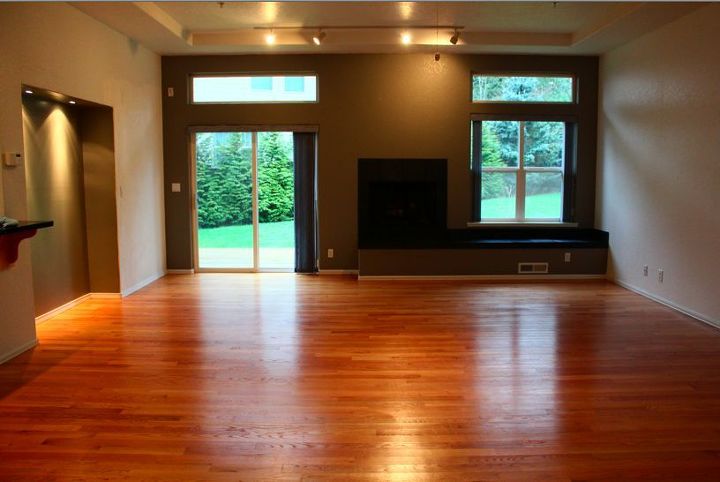



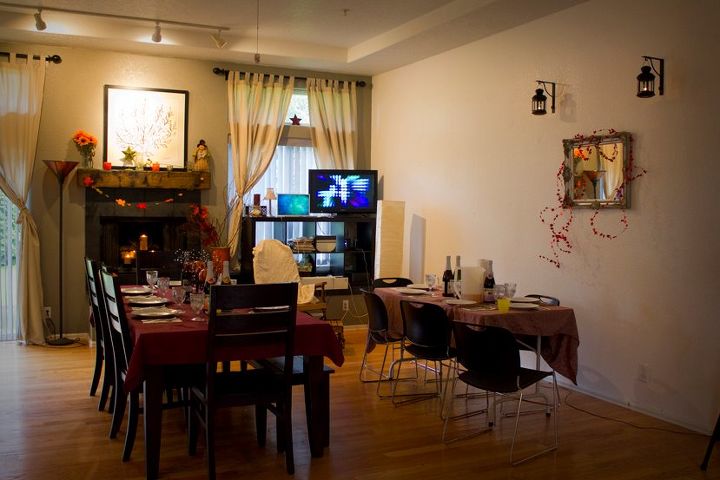
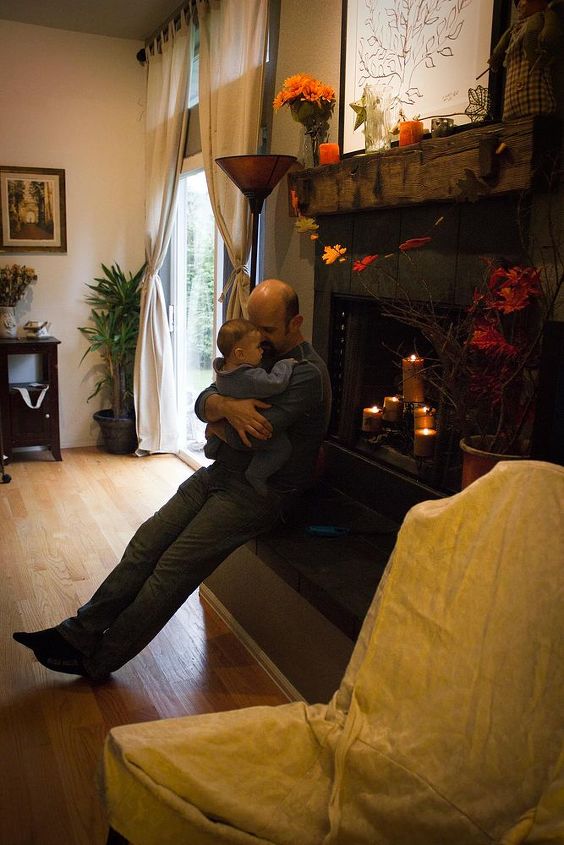
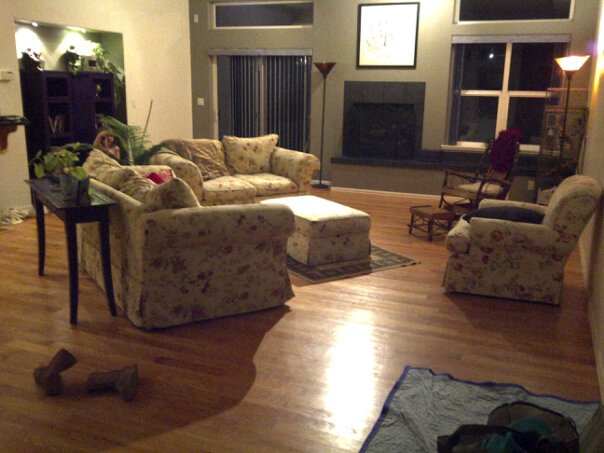
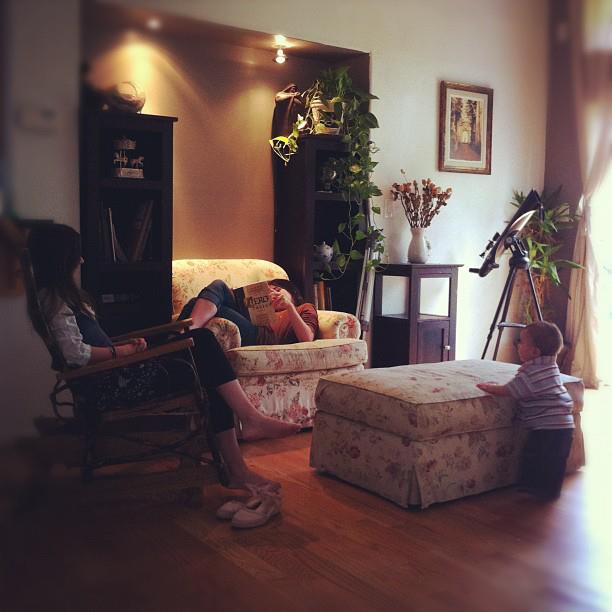
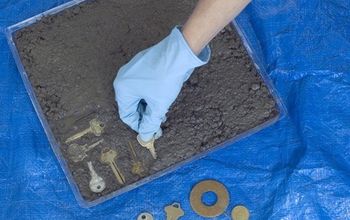
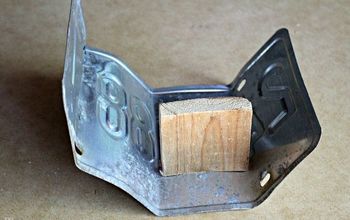



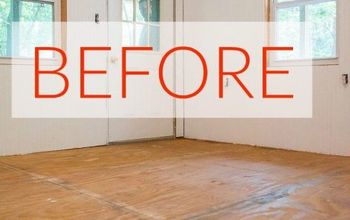
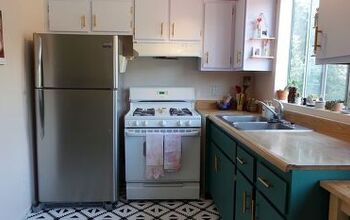
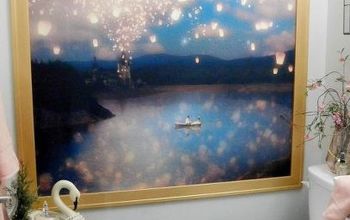
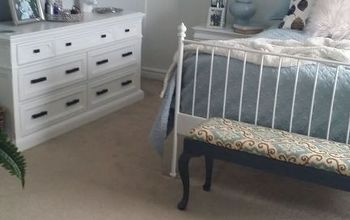
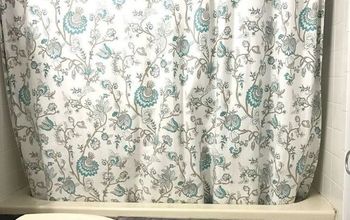
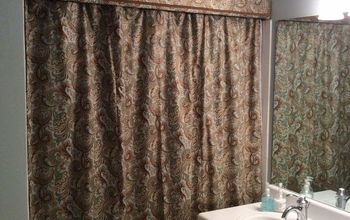

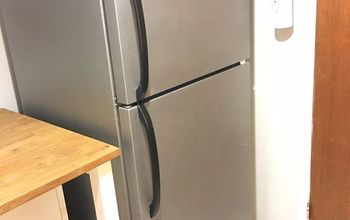
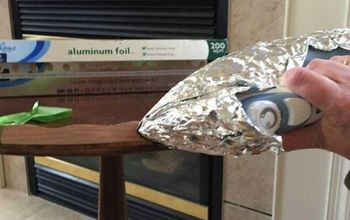
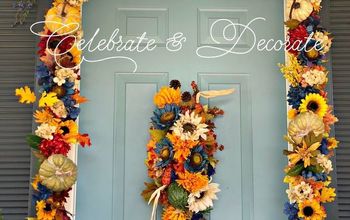
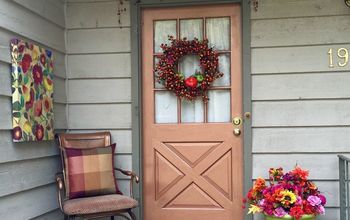
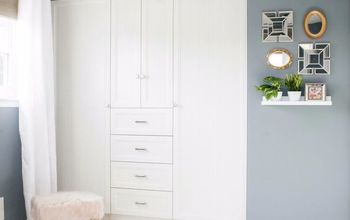
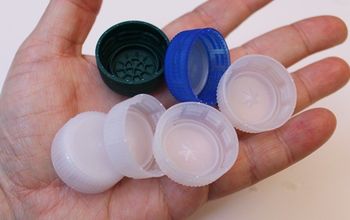
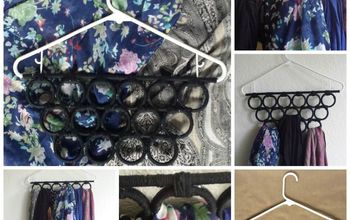
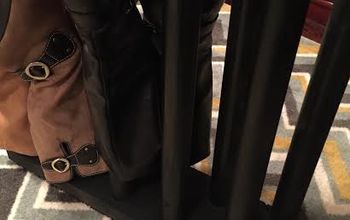
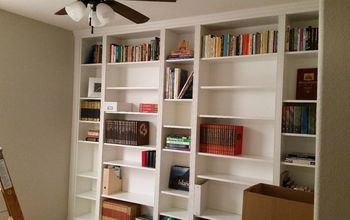

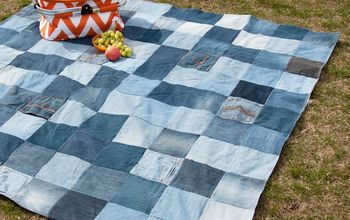
Frequently asked questions
Have a question about this project?