25K Views
Historic Renovation in West Chester, PA

by
Pine Street Carpenters & The Kitchen Studio at Pine Street
(IC: professional)
Known as "Edgewood," this home on the National Register of Historic Places was built on a Revolutionary War battlefield in 1845. Combining Gothic Revival architecture with Quaker influences - and with a tower addition built in 1889 - "Edgewood" stands out in a region dominated by Colonial architecture. Over the past century, while passing hands from homeowner to homeowner, the condition of the home gradually deteriorated.
Pine Street Carpenters renovated nearly every square foot of this home. Every detail in the home was designed to unite the historic character of the home with the homeowners' own tastes and lifestyle.
Pine Street Carpenters renovated nearly every square foot of this home. Every detail in the home was designed to unite the historic character of the home with the homeowners' own tastes and lifestyle.
Enjoyed the project?
Published June 28th, 2012 3:32 PM
Comments
Join the conversation
2 of 31 comments
-
Lovely house...too much of a modern interior to be gothic though.
 Den Graham
on Jan 23, 2016
Den Graham
on Jan 23, 2016
-
-
It's lovely, thank you for sharing.
 Wendy Walker
on Jul 02, 2016
Wendy Walker
on Jul 02, 2016
-



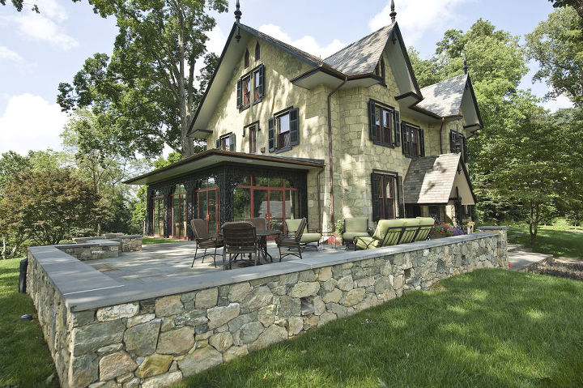
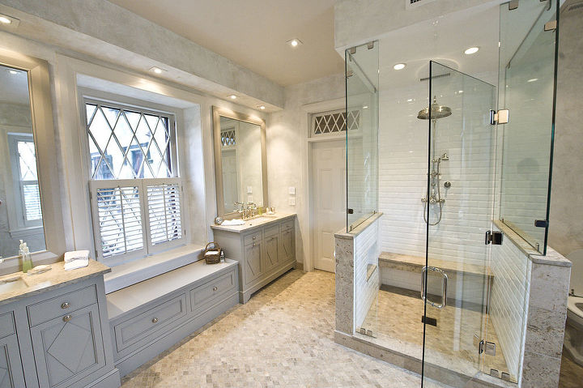
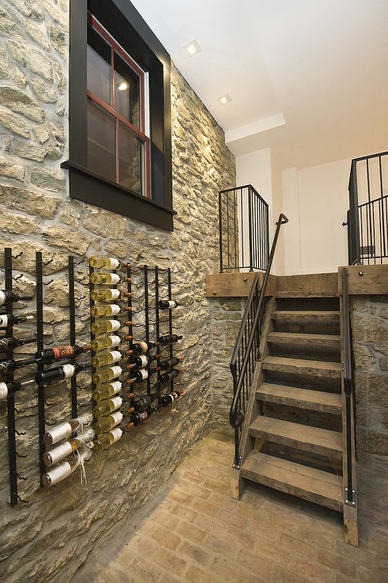
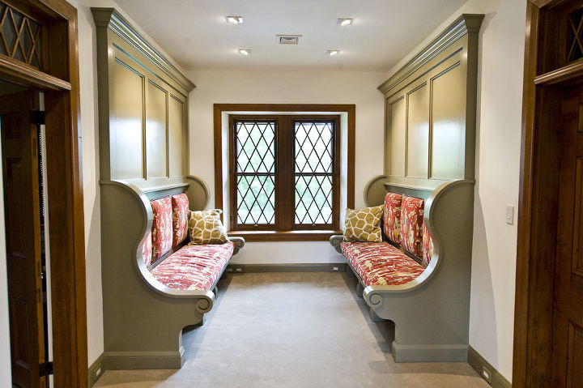
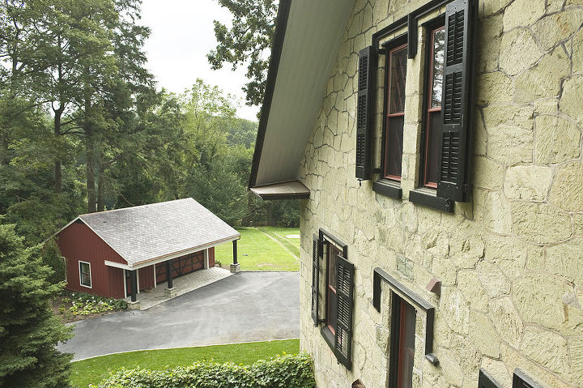
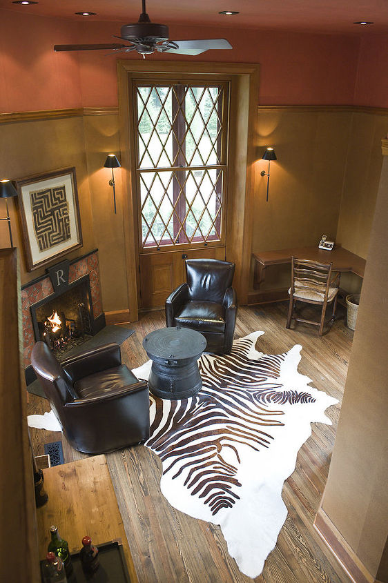
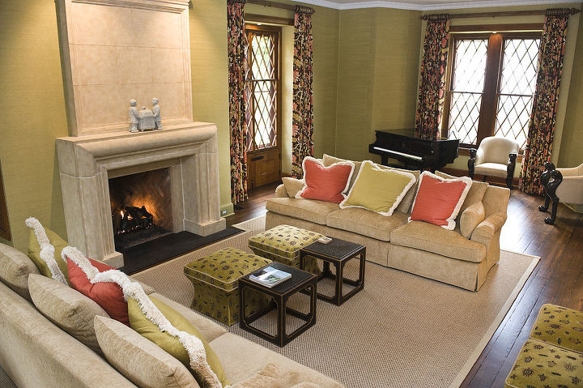
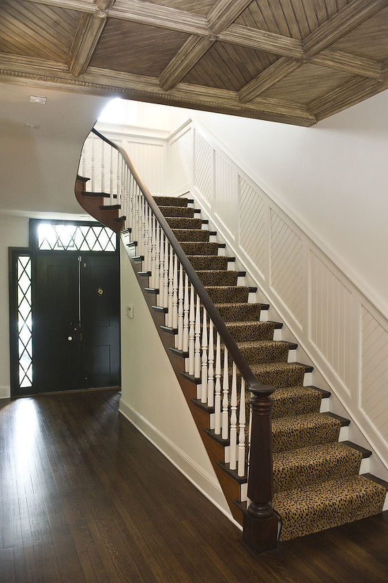
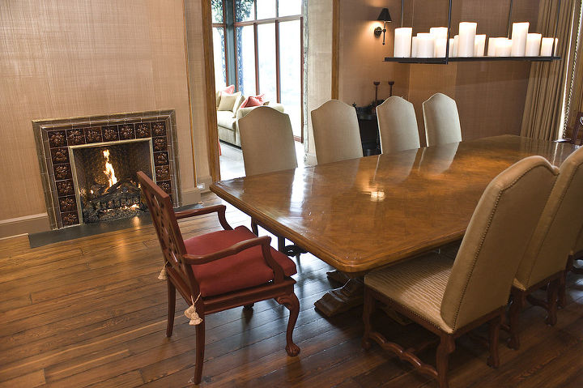
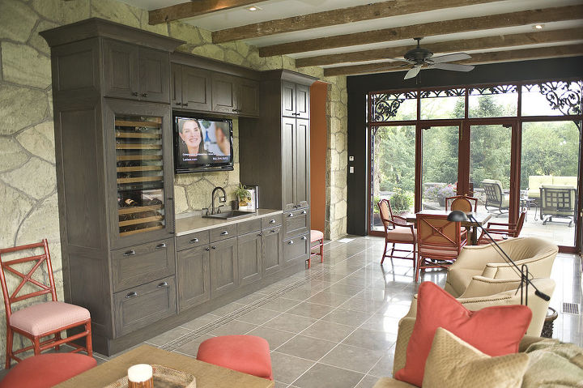
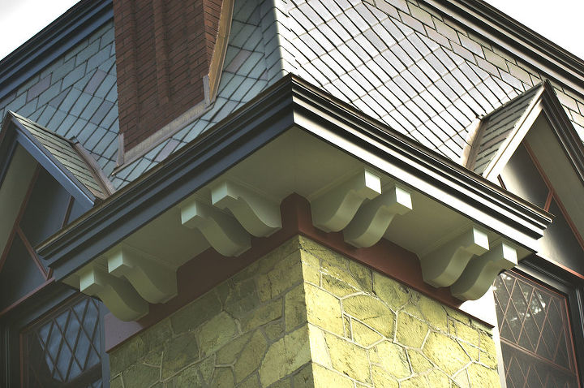
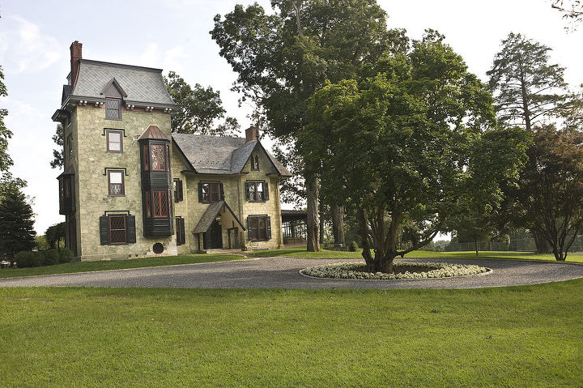
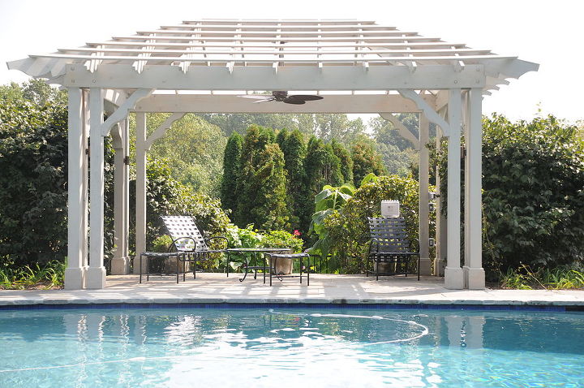





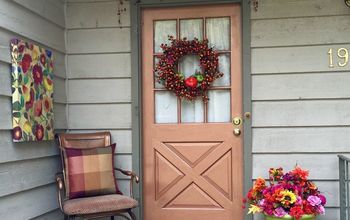

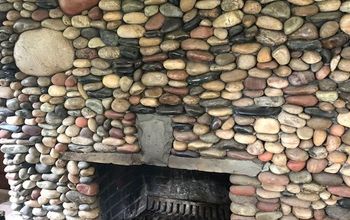

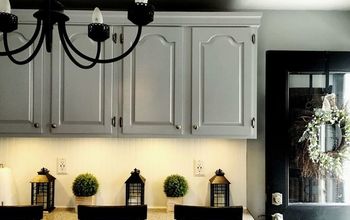

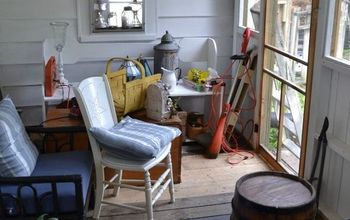



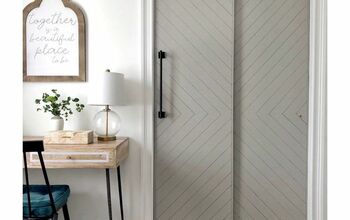



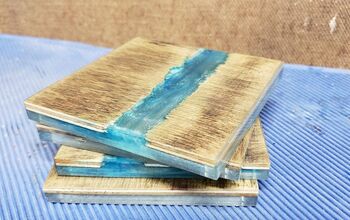

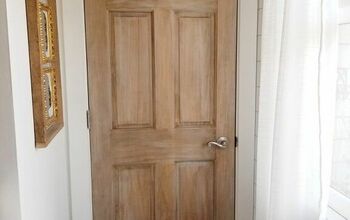

Frequently asked questions
Have a question about this project?