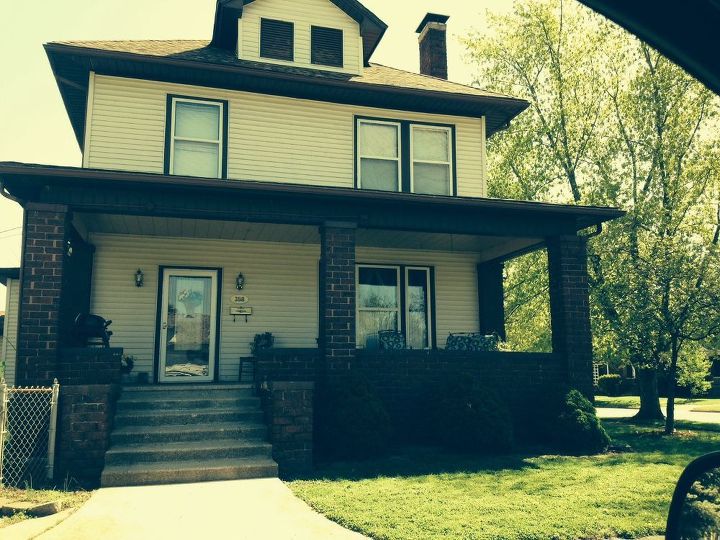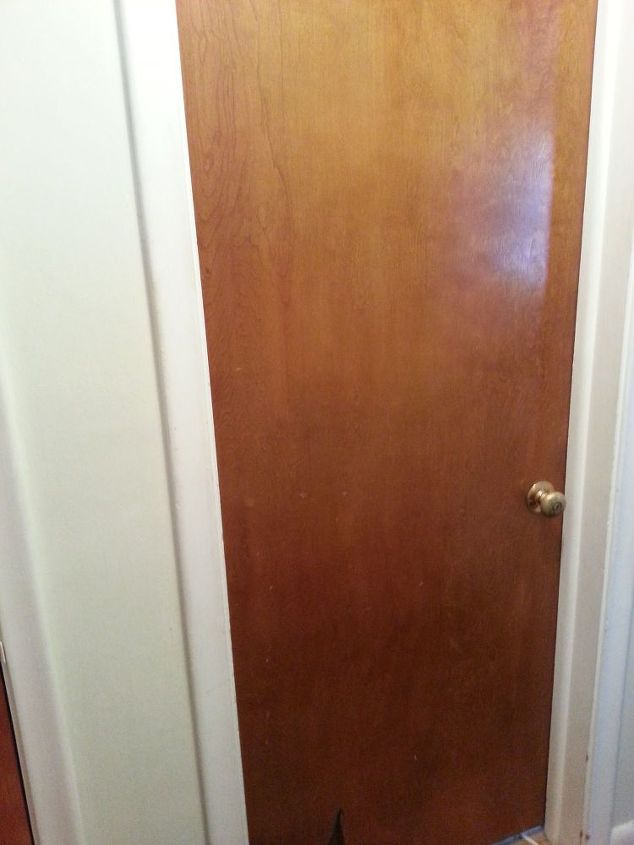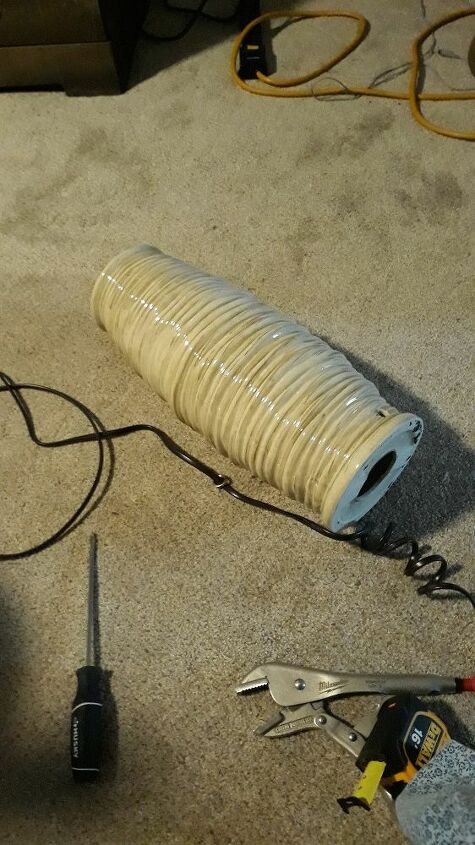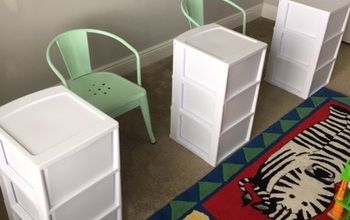Building permits-codes

-
From what you describe I suspect that there is more going on than permitting issues. What is likely happening is that rather than tearing down the entire structure and rebuilding,which would require compliance with current lot setbacks and similar issues, that by preserving the structure until the "additions" are built and then the owner can "preserve" some grandfathered setback. In simple terms, the rules have changed and the owner is trying to play under the old rules rather than comply wth the new rules.
 Kevin M. Veler, Law Office of
on Jul 07, 2012
Helpful Reply
Kevin M. Veler, Law Office of
on Jul 07, 2012
Helpful Reply -
-
Clay this varies by each region and who is managing permits. In my area the City of Boulder charges different rates for new construction vs remodels. I have heard stories where a single wall is "saved" and a whole home is built using this one wall as a starting point this is then considered a remodel and does not require the same cost / inspections. Then a short time later these "old" walls get remodeled and a completely new home is completed over two "remodels".
 KMS Woodworks
on Jul 07, 2012
Helpful Reply
KMS Woodworks
on Jul 07, 2012
Helpful Reply -
-
In NJ area if they leave up one wall it is considered a remodel project so this does not effect the taxes as a new house would. If they remove all the walls and reconstruct its considered a new house so the taxes go way up, even if the original foundation is used. Quite often we reconstruct garages that were built to close to the property lines. If we tear it down to the foundation we then need to get a variance to reconstruct it or we end up moving the new garage further away from the property line. But if we leave up just one wall, we can completely replace the rest of the structure then remove the single wall and replace it. No changes or requirements for variance doing it this way. But remove it and your starting all over again.
 Woodbridge Environmental Tiptophouse.com
on Jul 09, 2012
Helpful Reply
Woodbridge Environmental Tiptophouse.com
on Jul 09, 2012
Helpful Reply -
-
That makes tax sense to do from a homeowner/business owner standpoint, but sounds a like a lot of "control" on the part of the city, and bureaucracy on the city's part. Especially if using the same old foundation. I don't see what one wall does in the grand scheme. A Remodel vs a new building, it still a neighborhood improvment, therefore upholding area building values. This needs to change; just plain sillyness. I mean, in the end, it's still a building on a piece of property, if it's bigger, I can see more taxes. Your getting penialized for improving the area. Then on the other hand, we are always told your building/home is worth about the same as the COMPS in the area, which is why you do not want to over-improve; hence a new building would not be worth much more than an old building. Something needs to change here.
 Clay B
on Aug 03, 2012
Helpful Reply
Clay B
on Aug 03, 2012
Helpful Reply -
-
As far as the town having over control your correct on that. Several of us in my area wanted to increase the foot print size of our home by adding an additional garage. Town said not allowed. I live in a modest community. 2200 square foot capes. Along comes someone who loved our low tax base but not the size of the home. So somehow they managed to get by all of the neighbor's and constructed a 3500 sq ft house. (but did not change the footprint) Way over sized for the property. Their advantage was that, although they did pay additional taxes because of the increase in size, it was our comps that kept the taxes lower then it would have been if he built on the side of town where the larger homes were. And as a result all of our homes the following year had a tax increase way beyond what they normally are. In addition, because taxes play such a large roll in home costs, people do not care anymore about over building. They get the larger home they want and a good tax break for several years before the taxes come up to what the real value of the home is. I was in a house several years ago that was being marketed as new. When I was at the inspection I noticed some older framing on one part of the house. Found out that they did not tear down the entire home when they rebuilt it. So in my report I put in the real age of the structure and boy did the sparks fly from that. The buyer got in the face of the realtor who misrepresented the fact that the house was a rebuild. Not NEW as she had stated in the MLS. I got pulled into the mix from the realtor saying I had no business in dating the home. Go figure. It was the tried and true story of shooting the messenger. The simple fact remains. Unless everything is new, it is still an old home.
 Woodbridge Environmental Tiptophouse.com
on Aug 03, 2012
Helpful Reply
Woodbridge Environmental Tiptophouse.com
on Aug 03, 2012
Helpful Reply -
-
Woodbridge...you should have pulled the county records and stuck them in the realtors face...this would exonerate you as the evil messenger
 KMS Woodworks
on Aug 06, 2012
Helpful Reply
KMS Woodworks
on Aug 06, 2012
Helpful Reply -
-
Hey Clay, when you figure it out please post the answer here. I also want to know. What is constantly frustrating in regard to playing by the rules is that you are bound by what can appear to be nonsensical restrictions. Some people I know will just go in and gut, demo, or rehab a building and are done and gone before anyone sounds an alarm or notices. Those who do it right sometimes face these red tape situations. I would agree with Kevin in that there is more at hand than simply a permit issue here.
 Hamtil Construction LLC
on Aug 16, 2012
Helpful Reply
Hamtil Construction LLC
on Aug 16, 2012
Helpful Reply -
-
Each State, city/county could be different. I would suggest startng here: http://www.cityofchesapeake.net/government/City-Departments/Departments/Department-of-Development-and-Permits.htm
 Snapoutofit
on Dec 23, 2015
Helpful Reply
Snapoutofit
on Dec 23, 2015
Helpful Reply -
Related Discussions
How to tighten a lamp that is looose?
How to tighten lamp that is loose?
Would you rather wash and fold laundry or clean the dishes?
Given the choice, would you prefer washing the dishes or doing laundry? Share your preferences and insights!
How can I inexpensively add some "wow" to my very brown/tan house?
My house is 100 years old and rock solid but it is bland. It needs someone's creative suggestions!
1950 Doors
I hate these doors. I'm not a carpenter. Was wondering if these would look better painted? What can I do with these door knobs? The plating or whatever is coming off.... See more
Does anyone have any good suggestions on how to keep squirrels out of my bird feeders?
I have tried the crushed red pepper in the bird seed, and have tried putting vaseline on the pole that holds the feeders....any other suggestions? I will at times hav... See more
What can I do about wood smoke coming into my house?
I need help. My back door neighbor heats with a wood stove all winter. They are downhill from me. Almost all their smoke makes its way into my house, causing headache... See more
How do I tighten the nut on this lamp?
I have a lamp that's 1ft 16in long with the opening of the hole at the bottom that's only 2in wide, so how do i tighten up the bottom nut that's on the inside of the ... See more






