198 Views
Traditional to Transitional

by
Clear Choice Remodeling
(IC: professional)
From floor to ceiling this kitchen's transformation is remarkable. The island was expanded and a TV cabinet installed. The family wanted to be able to have a full view into their living area. We removed the fur-down and put the original cabinets up higher. These additions with the new cabinets, counter tops, flooring and so much more makes this kitchen a showplace.
The addition of pendant and canned lighting shines new light on this kitchen. What beauty!
This kitchen invites the Chef in every person to come and and create. We even extended the island giving more room for the family to sit or for meal preps.
Our client's did not have a good view of their living area and asked if it could be fixed for a little price. "Sure!" We removed the fur-down and took the original cabinets making new fronts, raised them opening the space between the kitchen and living area.
Notice above the microwave.....that's a tv cabinet.
Notice the difference in spacing between the original cabinets and the new ones.
We extended the island giving additional space for all to work and create.
Enjoyed the project?
Published August 26th, 2014 2:24 PM



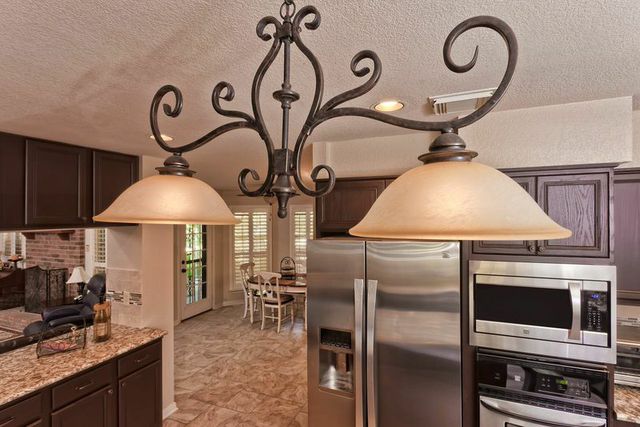





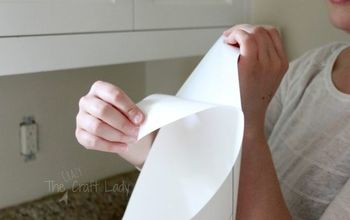
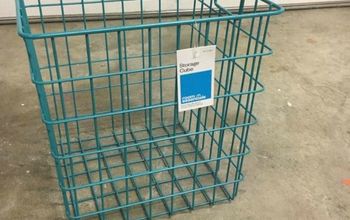



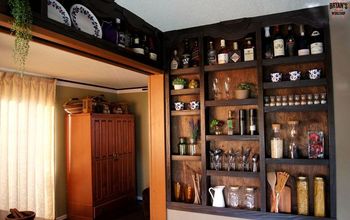
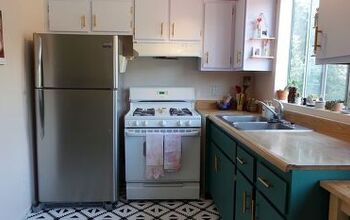
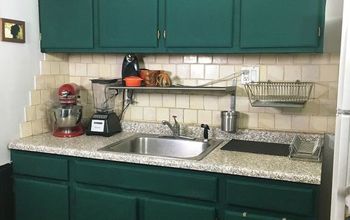
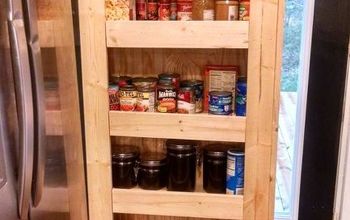

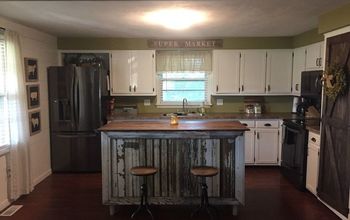
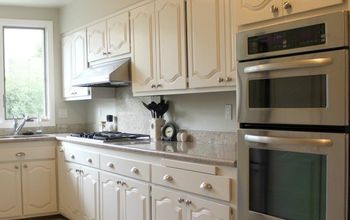
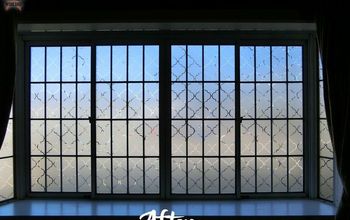

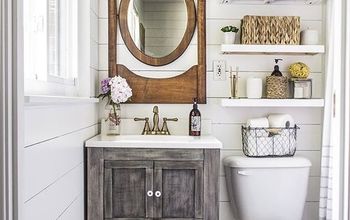
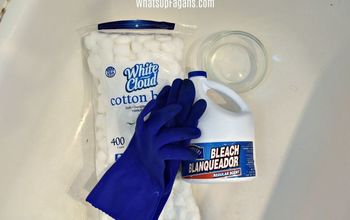
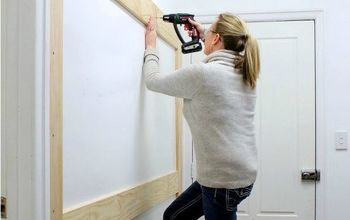
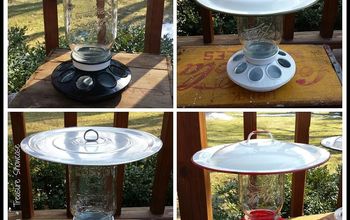
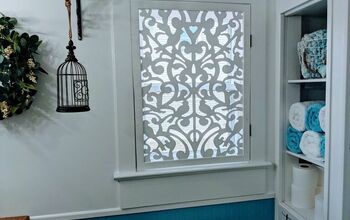
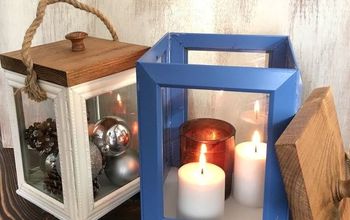
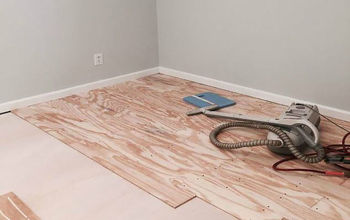
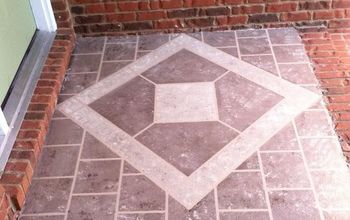
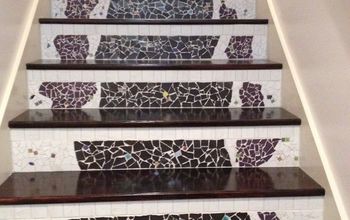
Frequently asked questions
Have a question about this project?