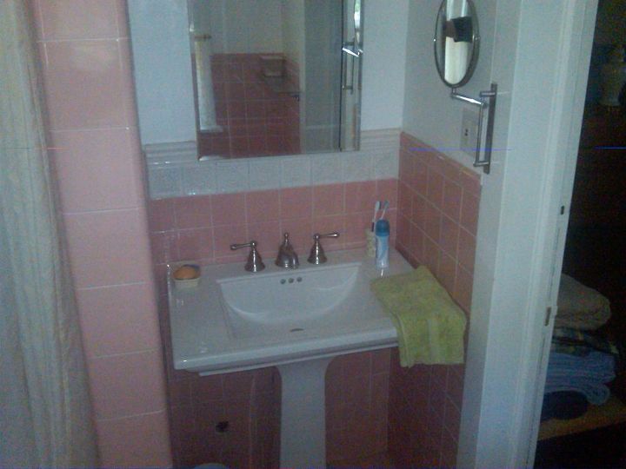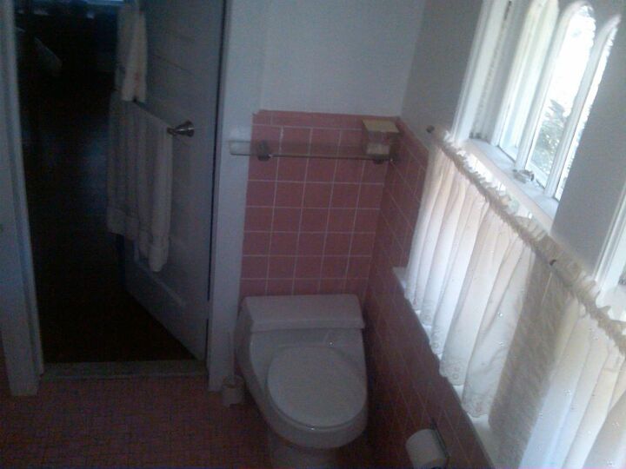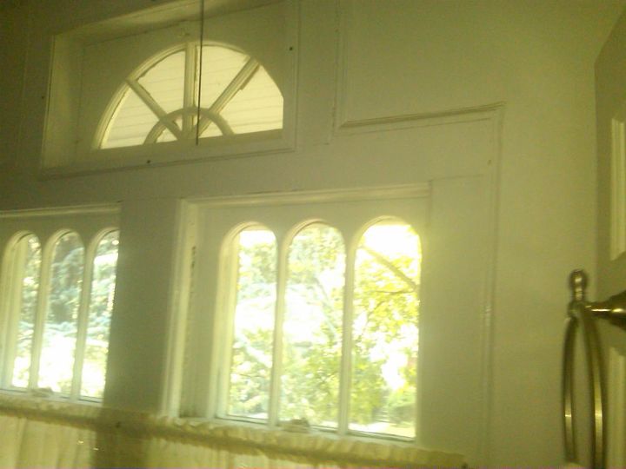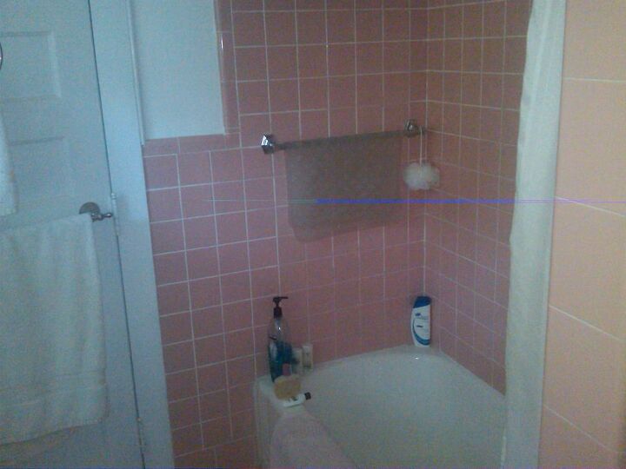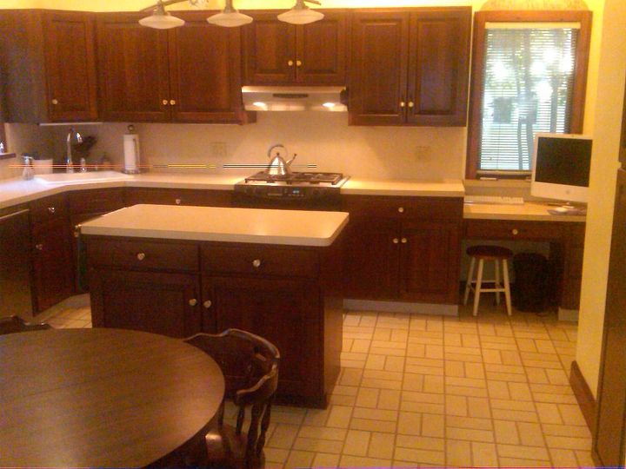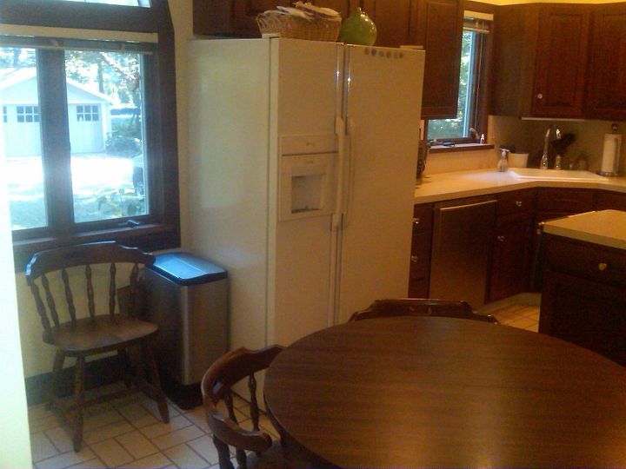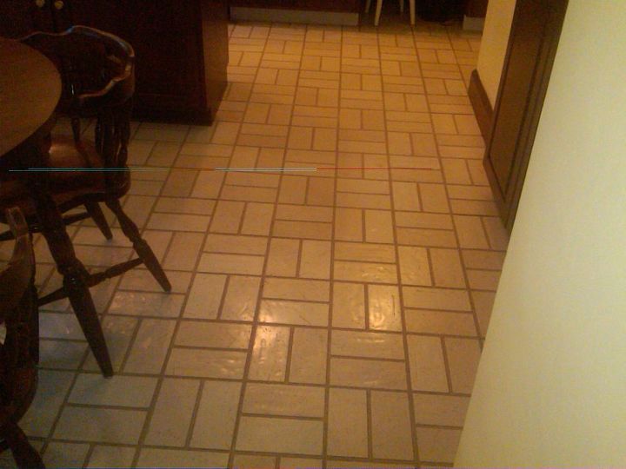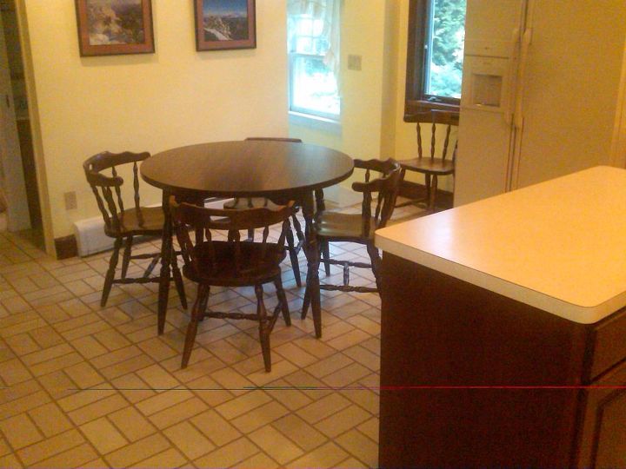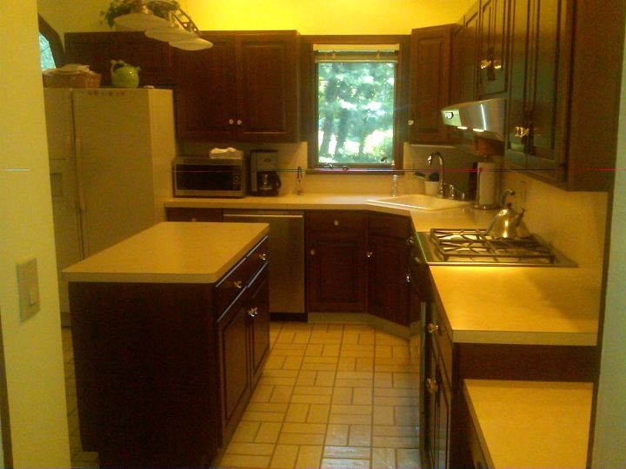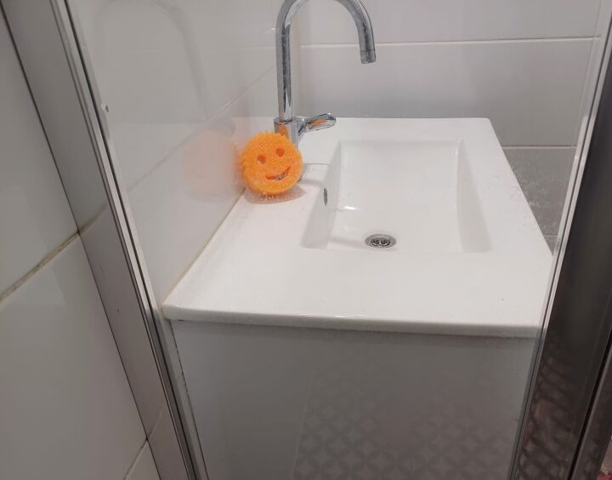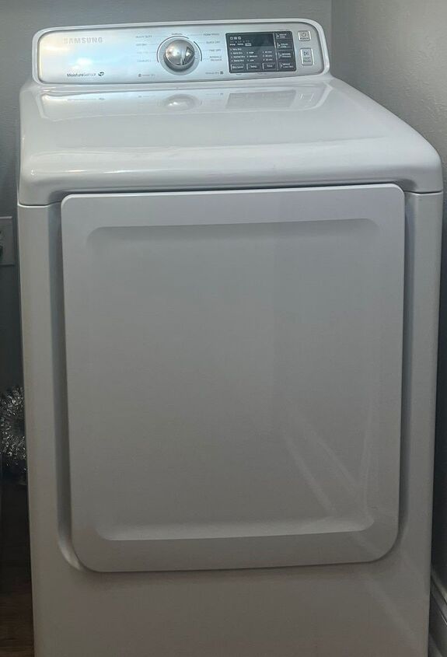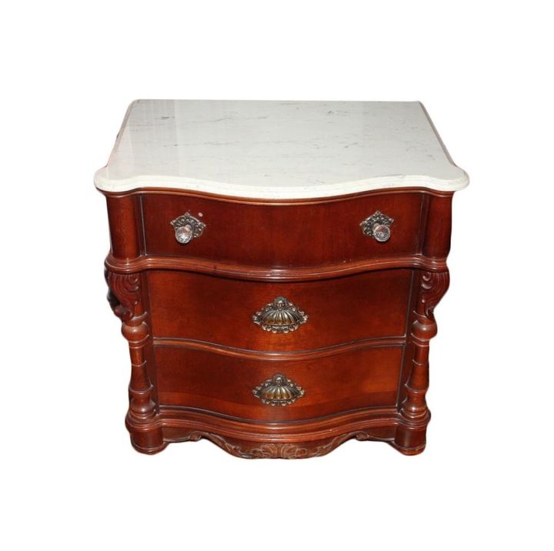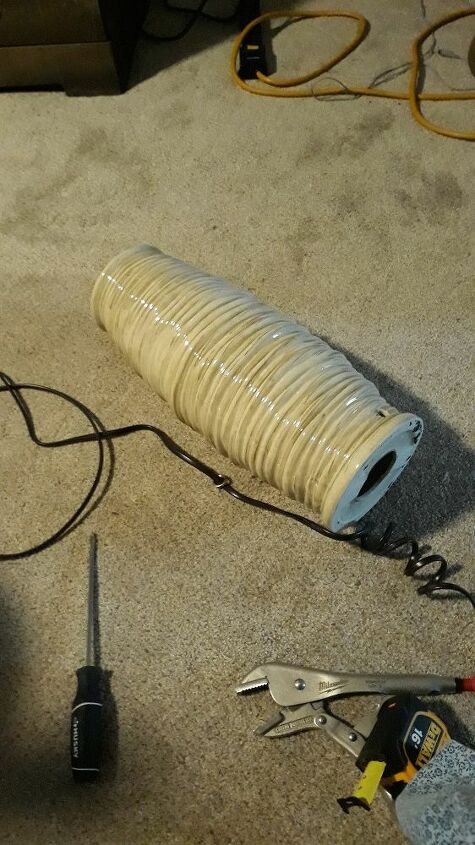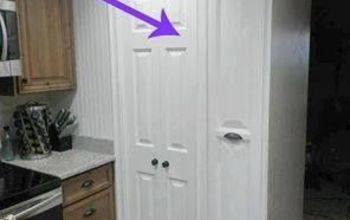OK, for all you home sale gurus out there.

The house is still on market. Pricing on the house is reasonable for the area, but they have had no offers in the past six months on it.
The primary feed back was the master bath, which is really a jack-n-Jill type of bath that adjoins the largest bedroom on 2nd floor. Its pink with white fixtures. And its turning off people.
The 2nd issue was the kitchen area. It has older dark wood cabinets but good quality ones, high end stove, dishwasher hood and fridge, but has old brick style white tile floors and counters are dated.
Client wants to do something in these areas to improve them.
They thought about tearing out bathroom and re-doing it. And they want to update kitchen such as floors etc.
Attached is some photos I took with camera phone today so you can get some idea of what I am working with. They do not want to go overboard, but are willing to spend some money to entice people to come back and have another look see.
Some facts on bathroom. Old style cement walls with tile set and mud based tile floors. Lots of windows room is small as well. They do have two other bathrooms with tub, so on of my ideas would be to remove their tub and install a new mud pan shower in same footprint. But it seems lately that pink is coming back, but not sure what else I could do to change this.
The kitchen is painted yellow, which goes OK with dark wood cabinets, High nine foot ceilings. a
Any ideas or suggestions, please let me know.
-
Hi Woodbridge, In this market a home has to stand out from the others on the market in a good way in order to garner offers and lead to a sale. I hope my following suggestions will be helpful to you and your client:KITCHEN-- The kitchen is definitely hurting you. It is very monotone. Lip moulding on your kitchen cabinets would give them a finished look. Update the glass knobs--they are stylish but do not fit the style of this kitchen and are not complimentary to the modern elements that are in place. Remove the white fridge, mismatched appliances (not by brand...but by color) are a "no-no" in the kitchen. Perhaps that fridge could be repurposed in the garage area or basement. Definitely add backsplash and update the countertops with solid surface, granite or ceasar stone. I would choose a basic pattern but one that has beige/caramel and/or rusty earthtones marbled throughout. I would choose a regular type edge--so you dont break the budget--but I would not compormise on the thickness of the countertops. I would accent the classic feature of a window above the kitchen sink. Remove the frame above the window,(it looks like it a continuation of the cabinet...but there isnt a cabinet above the window? I would hang a nice faux wood plantation style blind in either white or a natural color. The kickplate below the cabinet in front of the sink should be changed to match the cabinetry. I would paint the walls a rich, warm sand color...this will give the space warmth and depth by take advantage of the natural light offered by the window. Repaint the ceiling in a flat white this will make the room appear larger and the contrast to the wall paint will give a modern feel. I would tile the floor with 12 x 12 tiles that are soft sand/beighe or light clay colored. Any/all of the above tile colors will compliment the new counter tops, backsplash and pull the richness of the cabinets into the room. Remember, "not everything has to match" , the elements need to "relate and compliment" each other. Lastly make sure there is proper lighting. Recessed cans over the sink and near the stove, island and on the perimeter of the kitchen offer strong lighting accents and are worthwhile updates. The above changes are ones that will make a major visual impact on buyers. Buyers will be able to envision themselves in this kitchen and able to call this house "home". The kitchen is a gathering place, it needs to be warm, welcoming and updated. Kitchens and bathrooms sell houses. I hope this information will be helpful in your renovation. Good luck with this project. Please post your after pics. TMW
 TonyaM Williams
on Aug 02, 2011
Helpful Reply
TonyaM Williams
on Aug 02, 2011
Helpful Reply -
-
@Woodbridge---Here are a suggestions for the Bathroom. We actually revamped a Pepto Bismol Pink bath on an episode of Designed to Sell. This bath actually has a pretty pink tile...unfortunately I am still going to recommend that it be 86'd its not appealing for a Master Bath. These suggestions are in lieu of doing a complete gutting of the bathroom. In this market you will get the home sold but probably only recoup a fracton of the remodel expenditure and you wouldnt even get to have the "use" factor as an ROI since the house is on the market presently. Ok so here goes: PINK BATHROOM-- I would definitely change the bathroom floor and wall tile color. My suggestion would be a neutral sand color or light beige definitely on the floor rather than change the tiles I would try Perma-Glaze and choose a sand colored finish for both surfaces. OR My favorite would be to Perma-Glaze the floor tiles and the tiles in the bathtub area and Wianscot or Bead Board the walls in white. The way the tiles run only about halfway 48" up the wall it makes a perfect place for Wainscoting or Bead Board. (Which should be able to be applied directly over the tile= No Demo! I would paint the remaining wall areas in a chocolate brown contrasting with the white Wainscoting and the sandy elements in the new floor tile...this would be a crisp, beautiful modern look for this master bath. Install a modern earth colored Roman Shade on the bottom of the window leaving the top window exposed, it has some beautiful design elements in addition to being a wonderful source of natural light. Place a beautiful mirror with an oil rubbed bronze finish on the border (the mirror needs to be a focal point think of a lions mane with a mirror inside where the lions face would be)--to give you an idea of how the mirror border should pop! I dont think you need to change the fixtures to oil rubbed bronze , I think the brushed nickel in the picture are updated...not sure about the towel bars..please update if they havent been already. I would place a wall mounted cabinet above the toilet for storage, since the pedestal sink area lacks storage. Lastly, dont forget to update the shower head to a fabulous one that is consistent with making this master bathroom a "destination" in this home! :-)I think this bathroom could be a wonderfully comfortable retreat with just a few tweaks. Please let me know how the project turns out. TMW
 TonyaM Williams
on Aug 02, 2011
Helpful Reply
TonyaM Williams
on Aug 02, 2011
Helpful Reply -
-
Below is an example of the Wainscoating around the pedestal sink.
 TonyaM Williams
on Aug 02, 2011
TonyaM Williams
on Aug 02, 2011
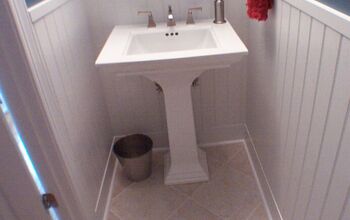 Helpful Reply
Helpful Reply -
-
Thanks for the answers, but I'm still hoping for more ideas. I want to be able to provide my clients with as much choice as possible. I do however agree 100% on your suggestions. And I do like the idea of re-glazing floor. I think the ideas will go over well with the owners. Although I think perhaps that a shower stall instead of the tub may be a better option for the master. Once I crunch numbers it may take the job out of what I think may be their budget as they already have spent a lot getting the house to market. I have suggested that the owners who only live in the house part time join Home Talk and follow along with the suggestions everyone makes. And that they chime in when they have questions on these ideas. Bob
 Woodbridge Environmental Tiptophouse.com
on Aug 02, 2011
Helpful Reply
Woodbridge Environmental Tiptophouse.com
on Aug 02, 2011
Helpful Reply -
-
My suggestion for the homeowners would be to save money in the kitchen. Do not replace the floors in the kitchen but replace the counter tops and bring color through a beautiful back splash. Get rid of the white refrigerator and go for stainless the table in the kitchen is too large for the space, it will give potential buyers the "too small kitchen" impression. Go with a glass table instead. Bathroom: Overhaul! Go for it. Update the house with neutral paint colors, such as very light grays and browns. No boring white.
 Kimberly Lacy
on Aug 02, 2011
Helpful Reply
Kimberly Lacy
on Aug 02, 2011
Helpful Reply -
-
I bought a house because it HAD a pink bathroom, so there are at least some of us out there. And that tile actually seems to be in good shape and of nice quality. You can find a day's worth of pink bathroom inspiration at: http://savethepinkbathrooms.com/
 Douglas Hunt
on Aug 03, 2011
Helpful Reply
Douglas Hunt
on Aug 03, 2011
Helpful Reply -
-
@Woodbridge, such a great idea to have the owners follow the suggestions!
 Miriam Illions
on Aug 03, 2011
Helpful Reply
Miriam Illions
on Aug 03, 2011
Helpful Reply -
-
I expect that they will soon sign on. I think the ideas that are coming in are great. They are reluctant however to change knobs and fridge in kitchen, but I will take baby steps and hopefully they will begin to understand that they are selling and not going to live in the house once its done.
 Woodbridge Environmental Tiptophouse.com
on Aug 03, 2011
Helpful Reply
Woodbridge Environmental Tiptophouse.com
on Aug 03, 2011
Helpful Reply -
-
Well now, I was working on this design & then left to watch my son ride his horse. Now if they won't even change the knobs we are toast. What I am about to post is probably out of the question then. In that case, just paint the way I describe, and build a solid cabinet side on the fridge to include it , it is obtuse now.... Douglas, I so enjoyed that website! I grew up in the 50's & we had lime green tile, tub, & sink. @Woodridge, this is brilliant of you, you are getting great ideas. I am sure that these girls charge a lot for their designs, I know that I do. Here goes... Can you increase the size of the bath by moving the wall further into the adjacent bedroom? Then turn the bedroom into the master closet, office, or exercise room, or a combination. Thus creating a grand master suite. If not, can you remove the door & sheetrock to create 3' of uninterrupted wall? Let me know & I will move in that direction, if not I do have ideas for the existing footprint. Ahhh, the kitchen. Can you move the refrigerator into the pantry & bump the entire pantry wall out another foot to accommodate the depth of the fridge? Then build a Cabinet/ pantry with pull out shelves where the fridge was. If you cannot do this, then buy a counter depth stainless fridge & adjust the cabinet above. This will bring that white elephant (fridge jutting out everywhere) to a state of the art look. Paint the cabinets white or add a gray glaze over the white. Buy brush nickel decorative knobs. FYI, round is not decorative! LOL I like the tile floor & it seems to be in good condition. Paint the walls the same taupie/ gray as the grout in the floor. All trim semi gloss white. No more dark wood, (make it go away please.) If at all possible, replace the counter tops with granite or marble (they say even trailers are installing granite). If not, I think that the existing white laminate will look good. If the back splash is simple tile with soft 4x4 accent tile as it appears in the photo, then we may keep it, it needs to be simple because of the patterned floor. To save $$$$, place a floor length table cloth on the table & paint the 4 chairs each one of these colors, salmon, butter yellow, pale blue, & light green. Remove the extra chairs. Hang pendant lights from Lowes (not pricey, they have adorable options) over the island. If you must have privacy then install 2 inch, white faux wood blinds from H. Depot, otherwise don't cover them.
 Culpepper Carpets and Interiors, Inc.
on Aug 03, 2011
Helpful Reply
Culpepper Carpets and Interiors, Inc.
on Aug 03, 2011
Helpful Reply -
-
I agree you need to ditch that laminate in the kitchen...a light colored granite wold be my first choice....for the bath a mixed sized travertine.
 KMS Woodworks
on Aug 03, 2011
Helpful Reply
KMS Woodworks
on Aug 03, 2011
Helpful Reply -
-
Going to house today to measure both rooms for materials. In the kitchen the owner is willing to change counters to stone, Once that is done, I will pick out a back splash color tile to work with it. Thinking subway tile pattern, but will see what colors go with top picked. They do not want to do anything with fridge at this point, but I am going to suggest that they rent a stainless one that perhaps the buyer could have the option of buying if they like it. Going to work on the knobs and handles as well. Not a lot of cost, but can change the look of the cabinets greatly. Kitchen already has several high hat lights so we do not have to worry about doing that. In the bath, Pink out, white in. I am going to remove tub and install a mud pan shower in that location. Going to remove the box on top and over the tub that lowers the ceiling and move the wall about a foot to make the shower 4 foot long and come out of the wall a bit more and make the shower almost four foot wide. Nice new nickel handles, faucets and shower door should fix this. going the subway tile route up to the ceiling perhaps shower area. Now that I will have a wider space where the pedestal sink is located, I am going to remove it wainscot the walls as suggested and install a free standing wood furniture type cabinet with drawers and add some storage. Not using a bath cabinet as I want to go with the style of the house. Then install a sink into the top. New tile floor that will match what tile I use in the base of the shower should work there. Then tons of high hat lights and new shower fan. Nice mirror over vanity and as was suggested a matching style cabinet over the toilet to add some more storage as well. Colors? I cannot match white socks so I will figure that out once I choose tiles and cabinet. Thanks All, keep you posted on what the owner decides to do and the project as it moves along. Bob
 Woodbridge Environmental Tiptophouse.com
on Aug 04, 2011
Helpful Reply
Woodbridge Environmental Tiptophouse.com
on Aug 04, 2011
Helpful Reply -
-
here is some subway tile in a shower I installed recently.... http://www.hometalk.com/Kevin/project/2547
 KMS Woodworks
on Aug 05, 2011
Helpful Reply
KMS Woodworks
on Aug 05, 2011
Helpful Reply -
-
Are there 2 bedrooms this bath services? Can you close off one doorway & put in a premade cabinet? I would just reglaze the tiles, put in a jacuzzi tub and maybe add a border of tile [like is above sind] on the tub surround, add crown molding a paint a "new" color [moss green, chocolate, or blue] & be sure woodwork is nice & white [I love those windows]. I also love the wainscot idea! As to the kitchen, you Have to replace the floor..maybe cork tiles, or there is a vinyl that looks like wood & is laid in strips [could probably be laid over current floor] & you Have to change the countertops and add a side to the fridge [although I like the rental idea, might be just as cost effective for them to purchase new stainless ones on a 0ne year, no interest pmt plan [and sell the old ones or donate for a tax deduction]. Maybe you could take them a few samples of Brushed Nickel hardware [that you could return] to give them a Visual. Of course declutter and clean, clean! Keep us posted!
 Patsy W
on Aug 05, 2011
Helpful Reply
Patsy W
on Aug 05, 2011
Helpful Reply -
-
Patsy, you are thinking like I am. Because of the Jack-n-Jill bath there was two doors serving this room. However in the hallway on this floor there is another bath as well. And on the 3rd floor still another full bath. So the house is screaming for a master bath. So my idea to bring to table to owner is to reverse the door so it opens into the bathroom, and build a linen closet to serve this room. As there is no storage at all. The tub is five feet long so I am going to suggest to my client to remove the tub, and then construct a shower that is four feet long and widen the shower to just under 4 foot wide as I have enough width in the bath to do this. Install a mud pan and one short wall to divide between the shower and the sink area and have glass door and wall installed to surround the two walls of the new shower area. I then plan to remove the pedestal sink and replace it with a three foot wide furniture style vanity with sink to match the period age of the home. I am thinking of using subway tile on shower walls and surround the bath with same. And re-tile floor and use same on shower floor as well. Kitchen, New tops for sure, new back splash as well. I am going to try to convince owner to at least rent a stainless fridge and at least one that fits under the cabinet. The current one sticks out six inches beyond the upper and overpowers the room. I am a bit concerned on the floor however, I was looking at it today and its not very level nor strong enough without lots of additional framing improvements. I am going to do a look see on what other flooring options I can offer other then tile. I am not big on laminate and because of the several steps leading to the lower landing to outside I am not sure what I am going to do. What ever I decide and that the owner agrees to must last. I warrant all my work for two years on labor and five on materials that we purchase. And with framing not really proper, I know that the tile floor will crack and grout will fail. And I do not want to have to come back and fix it afterwords.
 Woodbridge Environmental Tiptophouse.com
on Aug 06, 2011
Helpful Reply
Woodbridge Environmental Tiptophouse.com
on Aug 06, 2011
Helpful Reply -
-
Hey Woodbridge, I do like the shower idea, but I bet that tile is going to be a monstor to demo. Check out some steam shower kits, not as expensive as you make think. Kitchen...check out "SurePly" by Patriot Timbers as an underlayment...I have not used it but may solve the flooring issues or use a self-leveler. HD carries Traffic Master Alure Plank for $1.99 sq ft, I think you will like it or something similar. There is also a click tile product that may work. HD also has a Clearance site on their website [and sometimes free ship] that may help out. Take care!!!
 Patsy W
on Aug 06, 2011
Helpful Reply
Patsy W
on Aug 06, 2011
Helpful Reply -
-
This is a tough spot to be in and nobody wants to hear that "they have an UGLY" anything. But, as I have said before, there are only 2 reasons a house does not sell. It is Ugly or it is priced wrong. My fear for your homeowner is what is it costing for the house to be on the market for 6+months with no activity and offers? The small changes will have such a great impact on the sale and get this off of their plate. Do the steps that make the most economical sense. 1. Changing knobs is time consuming but inexpensive 2. Replace the counter tops instead of the entire kitchen 3. Stainless steel will go a very long way--(check scratch/dents/used) tons of great deals out there. Ask about purchasing the floor models. I hope this helps. It is a hard pill to swallow and somewhat of a reality check but there is so many benefits for them.
 Terry Haas
on Aug 06, 2011
Helpful Reply
Terry Haas
on Aug 06, 2011
Helpful Reply -
-
You are so right on this Terry. The housing market is tough enough without incorrect pricing or those who think their home is priced to low and want more then its worth. Then add to that dated looks and incorrect staging for the couples that are in the buying market it relates to an unsold home. The agent that is marketing this home is one of Prudential's top agents in area and he is well aware of the price factor and based on the local market they are just a bit below the other homes in area that are a bit more updated. Although the seller did a lot of pre-sale prep on the home from painting both outside and in. We re-vamped the 3rd floor level bath and re-piped most of the steel plumbing with PEX to remove leaks and increase water pressure. They were at the time not willing to do any other major repairs or modifications to the home. After hearing from the many potential buyers reactions they now are focusing on kitchen and what they call a master bath, which is in fact a Jack-n-Jill bathroom in the center front of the home. Although not ugly its not the kind of bathroom or kitchen that the couples that are buying are familiar with. I agree there can be some very simple improvements to update these areas, but after doing these kind of improvements over the years, and with the ever more demanding buyers the seller must go much further to make this sale come together. As far as demo in the older bathroom, Not to bad of a job. We have electrical cement hammers that will make short work of the wall tiles and debris removal is only a window away to the back of our truck. Flooring tile if we end up going that route will be placed over Schluter DITRA system as an uncoupling membrane for the tile. This will be used both on the soon to be master bath floor and kitchen sub-flooring. http://www.schluter.com/6_1_ditra.aspx In our area there are some very good low cost tile re-sellers and prices are comparable to those of the big box stores with a greater selection. But what ever the owner chooses I must be able to provide them with our two year labor warranty without worry that there will be cracks or issues with grout on the floor.
 Woodbridge Environmental Tiptophouse.com
on Aug 06, 2011
Helpful Reply
Woodbridge Environmental Tiptophouse.com
on Aug 06, 2011
Helpful Reply -
-
Hey Woodbridge, how is this project progressing??? Inquiring minds want to know!
 Patsy W
on Aug 14, 2011
Helpful Reply
Patsy W
on Aug 14, 2011
Helpful Reply -
-
I sent samples to the owner, and picked out a nice granite top and glass back splash. They had an offer on table for house as it currently is so were put on hold. For their sake I hope it sells, but if not they will be moving ahead with some of the ideas all of you had. I will keep you posted. Bob
 Woodbridge Environmental Tiptophouse.com
on Aug 18, 2011
Helpful Reply
Woodbridge Environmental Tiptophouse.com
on Aug 18, 2011
Helpful Reply -
-
Lets hope that offer turns into a sale! Maybe the new owners will contract you to make the above improvements! TMW
 TonyaM Williams
on Aug 19, 2011
Helpful Reply
TonyaM Williams
on Aug 19, 2011
Helpful Reply -
-
Awesome! I hope it sells!
 Culpepper Carpets and Interiors, Inc.
on Aug 20, 2011
Helpful Reply
Culpepper Carpets and Interiors, Inc.
on Aug 20, 2011
Helpful Reply -
-
They had an offer and buyer did inspection. Only a few items which were common with age of home and all will be fixed by Sunday afternoon my my guys. So were all keeping our fingers crossed.
 Woodbridge Environmental Tiptophouse.com
on Aug 20, 2011
Helpful Reply
Woodbridge Environmental Tiptophouse.com
on Aug 20, 2011
Helpful Reply -
-
See, someone wanted that pink bathroom!
 Douglas Hunt
on Aug 21, 2011
Helpful Reply
Douglas Hunt
on Aug 21, 2011
Helpful Reply -
-
The road ahead is looking good!
 KMS Woodworks
on Aug 21, 2011
Helpful Reply
KMS Woodworks
on Aug 21, 2011
Helpful Reply -
-
Douglas, don't ya luv being right!
 Culpepper Carpets and Interiors, Inc.
on Aug 21, 2011
Helpful Reply
Culpepper Carpets and Interiors, Inc.
on Aug 21, 2011
Helpful Reply -
-
As a realtor and DIY'er with some pretty decent update skills I wish I'd been a member back when I could have chimed in. How did it go?
 Donna McCrummen
on Oct 17, 2011
Helpful Reply
Donna McCrummen
on Oct 17, 2011
Helpful Reply -
-
Did not know you sold houses Donna. The house has sold! About six weeks ago. We provided estimates to improve the kitchen and bath in which the seller credited the new buyer for the changes that we suggested and they closed.
 Woodbridge Environmental Tiptophouse.com
on Oct 17, 2011
Helpful Reply
Woodbridge Environmental Tiptophouse.com
on Oct 17, 2011
Helpful Reply -
-
Yeah!!! I love a happy ending!
 Culpepper Carpets and Interiors, Inc.
on Oct 17, 2011
Helpful Reply
Culpepper Carpets and Interiors, Inc.
on Oct 17, 2011
Helpful Reply -
-
Awesome. Yes, I sell houses. Buy them too.
 Donna McCrummen
on Oct 17, 2011
Helpful Reply
Donna McCrummen
on Oct 17, 2011
Helpful Reply -
-
Great news
 Terry Haas
on Oct 21, 2011
Helpful Reply
Terry Haas
on Oct 21, 2011
Helpful Reply -
-
For the kitchen, what about removing the counter tops, replacing them with colored concrete after putting down new tile on the floor? The cabinetry is nice, what about either painting them white or putting on a different finish after sanding them down. I know a neighbor of mine is a painter & she faux painted her kitchen cupboards recently. It was much less expensive than replacing them and looks great! I like the sink they have in the pink bathroom. Tub is dated. Perhaps they could remove the tile & install a claw-footed bathtub? If the room is large enough, add a walk-in shower stall. Just some ideas since you requested them.
 Mary O'Brien Henderson
on Aug 27, 2012
Helpful Reply
Mary O'Brien Henderson
on Aug 27, 2012
Helpful Reply -
-
Mary, thanks for the ideas. I had posted them on the site for the sellers of the house that I was working with to give them some ideas of what to do. All of the suggestions are great. They did sell the house after much effort on outside and inside cleaning, painting etc. We did provide the buyer with some options if they wanted us to come back into the house to assist them, but have not heard back from them.
 Woodbridge Environmental Tiptophouse.com
on Aug 27, 2012
Helpful Reply
Woodbridge Environmental Tiptophouse.com
on Aug 27, 2012
Helpful Reply -
-
Wow! Too bad you aren't in our part of Texas...I have a kitchen/dining remodel but once I am done with college & save up some $$$, we will do it ourselves....Oh, I can not wait for that day!
 Mary O'Brien Henderson
on Aug 29, 2012
Helpful Reply
Mary O'Brien Henderson
on Aug 29, 2012
Helpful Reply -
-
Well early January I will be a bit closer. Were planning a move to KY.
 Woodbridge Environmental Tiptophouse.com
on Aug 30, 2012
Helpful Reply
Woodbridge Environmental Tiptophouse.com
on Aug 30, 2012
Helpful Reply -
-
Interesting....I have a question. I am one of those that believes in recycling. I am wanting to find a house or building that is needing to torn down because I want to recycle the flooring for our dining room. The room when opened up by taking out the dividing wall will be 11'8" wide by 27'3" long. Do you ever run into anything like that?
 Mary O'Brien Henderson
on Aug 30, 2012
Helpful Reply
Mary O'Brien Henderson
on Aug 30, 2012
Helpful Reply -
-
Yes on an occasion. Getting re-purposed materials can be a bit of a challenge however. What you would want to do is to find companies that do whole house renovations and or people who are going to have those types of renovations performed. Perhaps you can advertize on something like Craigslist asking people to allow you do purchase at a steep discount materials that they are planning to demo anyway. This gives them a way of getting money towards their future project, and lower the cost from the contractor who would charge them to tear it all out. But remember, floors and items such as these are difficult to remove and reuse. There is a bit of a challenge to do this. Also because of time issues and the contractor wanting to get started, you need to be ready with plenty of assistance to get in and out quickly or you may find your deal going south real quick. I have pulled plenty of wood floors, and even with just tearing them out it was difficult to do. And we were not saving them. So be prepared.
 Woodbridge Environmental Tiptophouse.com
on Aug 31, 2012
Helpful Reply
Woodbridge Environmental Tiptophouse.com
on Aug 31, 2012
Helpful Reply -
-
Thank you for the ideas! I greatly appreciate it! I have a contractor / friend I will call. Craigslist is a great source...
 Mary O'Brien Henderson
on Aug 31, 2012
Helpful Reply
Mary O'Brien Henderson
on Aug 31, 2012
Helpful Reply -
-
I love pink bathrooms. There is a movement to save them! Check out http://savethepinkbathrooms.com/ and see if you can find a way to paint or accessorize to make it pretty. Retro Renovation is another good inspiration: http://retrorenovation.com/category/bathroom-categories/
 S137
on Aug 10, 2013
Helpful Reply
S137
on Aug 10, 2013
Helpful Reply -
-
Regalze the tile bathroom choice of colors add 1 row of decorative mosaic tiles go to lowes or HD. IN the kitchen Add a tile backsplash and add lights under the cabinets hard wire in to the receptacles so you sont see wires hanging down. When the house gets shown make sure the lights under the cabinets are on.Re- tile the floor. Depending if the neighbor hood allows the price point add granite countertops. If not in the price point Install black canyon granite laminant on the wilsonart chain chart. You get the look without the price. Then sign the sales contract.
 Bordeaux Construction Services
on Oct 17, 2013
Helpful Reply
Bordeaux Construction Services
on Oct 17, 2013
Helpful Reply -
-
What a great solution. Owner did not want to do the changes needed so got a price from a great company! Love it!
 Jeanette S
on Jan 02, 2014
Helpful Reply
Jeanette S
on Jan 02, 2014
Helpful Reply -
Related Discussions
If you could redo your master bathroom, what would you change?
Dreaming of a master bathroom remodel?Tell us: If you could change just one thing, what would it be?Your input could inspire others looking for master bathroom ideas ... See more
Would you rather wash and fold laundry or clean the dishes?
Given the choice, would you prefer washing the dishes or doing laundry? Share your preferences and insights!
Does anyone know how I can find a Pulaski 221 Baker Street nightstand
I live in north Alabama.
How do I tighten the nut on this lamp?
I have a lamp that's 1ft 16in long with the opening of the hole at the bottom that's only 2in wide, so how do i tighten up the bottom nut that's on the inside of the ... See more
Is Rub 'n Buff waterproof?
I've seen some amazing projects on here using gold Rub 'n Buff on faucets and other bathroom fixtures, and I want to try it myself. But do I need to seal it with poly... See more
What can I do about wood smoke coming into my house?
I need help. My back door neighbor heats with a wood stove all winter. They are downhill from me. Almost all their smoke makes its way into my house, causing headache... See more
How do I clean salt marks on my salt water pool?
My salt water pool leaves white marks all around the pool I have tried everything to remove them with no luck. Can someone please help me????
