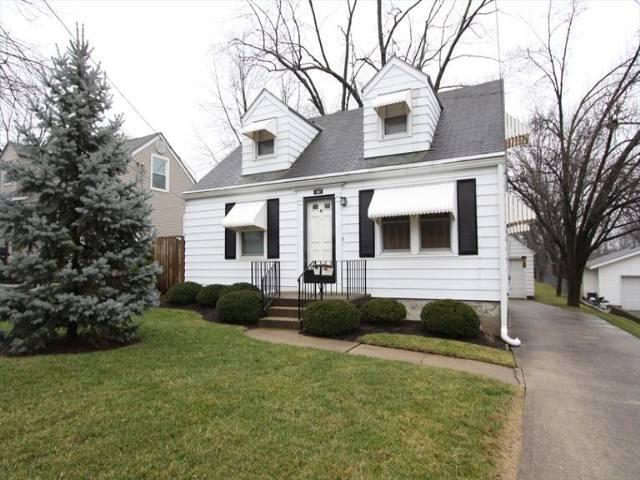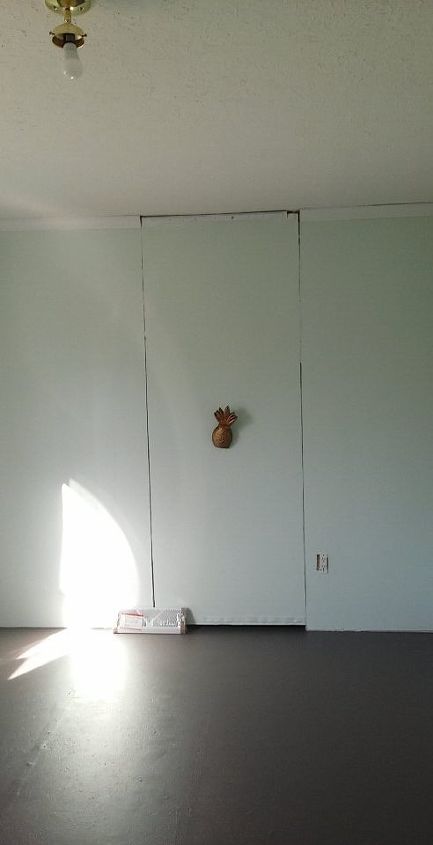Questions to ask when interviewing a Design/Build firm?

The two I've spoken with price their service completely different so I'm not sure what additional questions to ask to compare them apples to apples.
A) Prices the work in phases 1) Design 2) Concepts created 3) Schematics 4) Final Blueprints The fee is a percentage of the budget and you could stop after any of the phases. I still need to ask questions here as don't have the breakout of the percentage per phase or if the percentage mentioned included the "build".
B) Prices the "design" at a fixed $$ then gives you credit for 1/2 of that if you use them to do the build. The build is then cost plus a percentage with a minimum percentage.
I advised both my proposed budget, level of finish, appliances already purchased for kitchen and idea for kitchen layout already thought out.
Thanks in advance!
-
Karen, in order to get an apples to apples comparative you would need to write up an RFP (request for proposal) which would detail all the work and materials per project area. This would require your contractors to follow your scope and allocate a cost by project (s) which allows you to determine which project to address and when. (You could use the cost report for 2012 to allocate her budget by project as a starting point: http://www.akatlanta.com/Remodeling-FYI) Given this write-up any experienced design/build remodeler should be able to provide an expected budget through a discussion to clarify the write up and expectations. We like to give our potential clients a heads up that if they are going to get multiple estimates, they are going to be apples to oranges and it's going to be a full-time job trying to figure out what you're really getting! We even have a page just about the differences in "free estimates" - http://www.akatlanta.com/-Free-Estimate-For-Remodeling Naturally the budget could be floating based upon final materials selections and scope, but you would at least be able to determine if you have enough investment allocated to the scope (s). Based on final decisions you may need to complete your project (s) in phases.In this scenario you would need to determine what is most important to accomplish and what can be pushed out to another phase. **most design/build firms work on a fixed price contract. This means that based on design/materials and scope you would receive one number to complete that project and the undecided or unselected materials would have an allowance allocated (i.e for tile, cabinets, etc). One thing to be clear on is that you have adequate allowances for all your selections. Better to receive a credit against the contract price than have to come out of pocket for additional monies. With a fixed price contract the proposal/contract should be extremely detailed as to scope of work and materials being used. The only additional monies you may be responsible for under this scenario is if a wall/floor/ceiling is opened up and there is a hidden defect/problem that would need to be addressed. Secondly, if you create a change order to modify/change the scope of materials once construction is begun.To eliminate this 2nd scenario ensure that you have all your selections done and review the contract and drawings to ensure you and the contractor hasn't forgotten or neglected something. Based on your question it appears that the kitchen with the wall movements is pretty standard. Installing new flooring and painting is also standard work. The potential issues arise upon expanding the bedroom and/or bathroom – this may require re-addressing the flooring and painting in those affected areas. Lastly you must have a comfort level with whoever you work with as you both will be working closely together for the immediate future. They should also be willing to sit down and explain to your comfort level exactly what is being done with detailed analysis. Other than allocated allowances don't expect to get line item costs in this scenario. There are many associated and peripheral costs that make up each acumen that goes into the build out of your project.
 AK Complete Home Renovations
on Jul 27, 2012
Helpful Reply
AK Complete Home Renovations
on Jul 27, 2012
Helpful Reply -
-
AK -- well written! Additional thoughts: Meet the staff in person, and take note of how many different people the company you will be passed through (the team). There are pros and cons of big teams and small teams, so ask lots of questions of who does what. Also... liking them sure does help! :) When you ask a Contractor (or anyone for that matter) to give you a bid on your project without investing in the design and product selection phase first, they have to estimate (really guesstimate) what they think you should or could spend on each product in your scope of work. This is a gamble... for both of you. When each element is not specified thoroughly - one cannot know upfront if everything is included in the "allowance". This is often where you find variables from one Contractor's bid to another. As AK suggested, writing up your own proposal is the only way to assure you will compare apples to apples. Full design and labor scope in hand give you the power to shop Contractors with the exact specifications. Even further, by doing all your homework (design AND product selection) up front? Leaves little room for change orders. Most of the design build firms offer this service, but you may not own the plans to shop thereafter. Hiring an Independent (shameless plug.. like myself :) who offers full design, specification and even shopping services (all elective) gives you more control over owning, and equally important .. understanding where your costs are. Starting with a budget guide and creating a spreadsheet from the start is critical if you want to be in touch, and (maybe more importantly) keep a handle on the budget throughout the project. The National Kitchen & Bath Association (NKBA) has a great guide to start with, but keep in mind, it may not give consideration to larger remodeling costs if your job calls for them. If you have the time, Id suggest ordering one of the NKBA planners, which includes the guide. Incredible amount of guidance for your journey ahead! https://www.nkba.org/Learn/Homeowners/Planners.aspx or you can view a sample online (PDF) here: http://www.nkba.org/_pdf/NKBA_KitchenPlannerSample.pdf You are smart of reaching out for answers and thoroughly researching your options! Do not forget to check references, or even online reviews like Angie's List, Kudzu, BBB, etc! Know how long they have been in business...
 Designs by BSB
on Jul 28, 2012
Helpful Reply
Designs by BSB
on Jul 28, 2012
Helpful Reply -
-
Thank you both very much. I'll spend some time with both of the suggestions and work up an RFP to present to the potential firms or individuals plus and use the planning guides to make sure I've got everything thought out.
 Karen M
on Jul 28, 2012
Helpful Reply
Karen M
on Jul 28, 2012
Helpful Reply -
-
You are very welcome, Karen! We're in Marietta, but not too far to help if you have additional questions or consultations. Feel free to visit our website and use our email address and/or phone number liberally! =) http://www.AKAtlanta.com Best of luck!
 AK Complete Home Renovations
on Jul 29, 2012
Helpful Reply
AK Complete Home Renovations
on Jul 29, 2012
Helpful Reply -
-
Karen, I am late to this post but be sure to check out my website: bewareofcontractor.com. It has a number of tips. From what you have posted (moving walls), it would appear very likely to require a GA state licensed contractor. That means the contractor who's company name is on the contract (not a sub) should have a state residential or general contractor's license in their name. It has been my experience that not all contractors (even some of those who post on Hometalk) are properly licensed for the work that they indicate they can undertake. Also I recommend you check out the Natl Center for the Prevention of Home Improvement Fraud (NCPHIF.org).
 Kevin M. Veler, Law Office of
on Aug 02, 2012
Helpful Reply
Kevin M. Veler, Law Office of
on Aug 02, 2012
Helpful Reply -
-
Thanks Kevin. I'll definitely check out both websites.
 Karen M
on Aug 03, 2012
Helpful Reply
Karen M
on Aug 03, 2012
Helpful Reply -
-
Good advice from everyone. I'm not sure how it works in Ga. We are in NJ and all contractors and sub-contractors on the job must be state licensed in their particular field. Plumber, Electrician, Builder etc. Many times we get called in to correct something the "builder" did without the proper license. They don't know the codes and rules of the other trades and always make mistakes. So don't let the carpenter run electric lines, get the proper mechanic for the job at hand.
 Midlantic Contracting LLC / Midlantic Electric Inc
on Aug 03, 2012
Helpful Reply
Midlantic Contracting LLC / Midlantic Electric Inc
on Aug 03, 2012
Helpful Reply -
-
Isn't Jersey fun!
 Woodbridge Environmental Tiptophouse.com
on Aug 05, 2012
Helpful Reply
Woodbridge Environmental Tiptophouse.com
on Aug 05, 2012
Helpful Reply -
-
be sure to see actual projects each company has completed. specifically, recent projects that are very similar to what your project will be: kitchen and bath remodel. see the work, talk to the clients, before you start weighing their bids against each other. what were the problems, and how were they resolved? how much was actual construction vs the bid estimate, and why did it increase/decrease? ask to see the drawings of the projects beforehand, so you can see for yourself how much or little detail was on the drawings, and how much or little was figured out in the field. there is no right or wrong, but you should know what the clients paid for vs. what they ended up getting. also, ask if you will be meeting and talking directly with the designer. some companies filter the information through a project manager.
 Cathy S
on Aug 20, 2012
Helpful Reply
Cathy S
on Aug 20, 2012
Helpful Reply -
Related Discussions
Vinyl plank flooring vs pergo (laminate)
I currently have stinky dirty carpeting in my living room and I want to replace it with a durable flooring that can stand up to dogs and kids.
How to remove popcorn ceiling that has been painted?
Does having a paint over a popcorn ceiling change how I'd remove the popcorn ceiling?
How to apply peel and stick wallpaper?
I want to spruce up my walls with peel-and-stick wallpaper. Has anyone used this before and can advise me as to how to apply it properly?
How to stain wood floor?
I've heard staining is a good technique for updating floors. So how do I stain my wood floor?
1952 Cape Cod.
I need some advise on what I can do to improve the looks of my house. I need door, window and landscape suggestions. The house will remain white as I am on a budget. ... See more
How can I make this hidden door more hidden and less hideous?
I have a hidden door though it doesn't look so hidden at the moment and I like the appeal of a hidden door. We do need to use the door, but not often. This is in a b... See more


