61K Views
Remodeled Laundry Room/Pantry Area

by
Karen
(IC: homeowner)
My laundry room was dark, cluttered and not very functional. It always looked like it was a mess. This is the room that is in between the garage and the kitchen, so it was a highly visible and much used spot.
I removed tall pantry cabinets and installed cabinets to the ceiling for the pantry, I built a cedar countertop, installed base cabinets, paneled the ceiling and installed a metal backsplash.
For more information, before pics or to see how anything was done, head over to the blog post. http://www.thequaintcottage.net/2012/04/laundry-room-reveal.html
I removed tall pantry cabinets and installed cabinets to the ceiling for the pantry, I built a cedar countertop, installed base cabinets, paneled the ceiling and installed a metal backsplash.
For more information, before pics or to see how anything was done, head over to the blog post. http://www.thequaintcottage.net/2012/04/laundry-room-reveal.html
Enjoyed the project?
Published August 3rd, 2012 7:44 AM
Comments
Join the conversation
2 of 17 comments
-
-
Awesome job. Great room.
 Diana Deiley
on Dec 09, 2015
Diana Deiley
on Dec 09, 2015
-



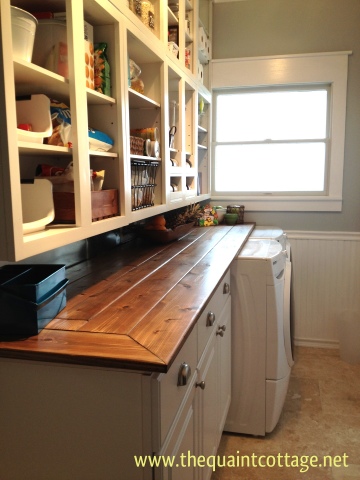
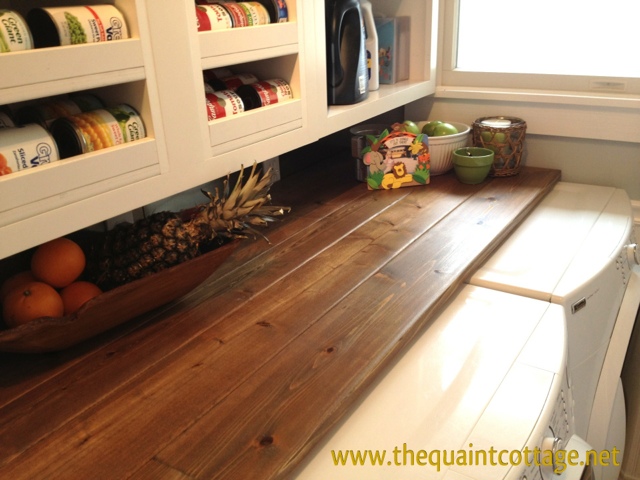
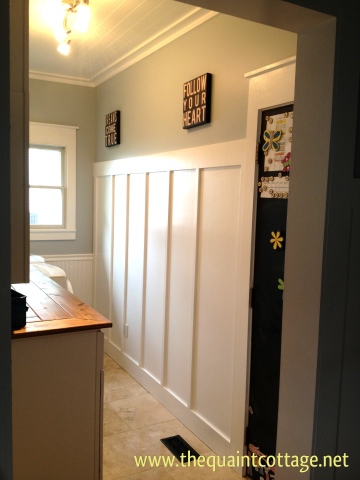
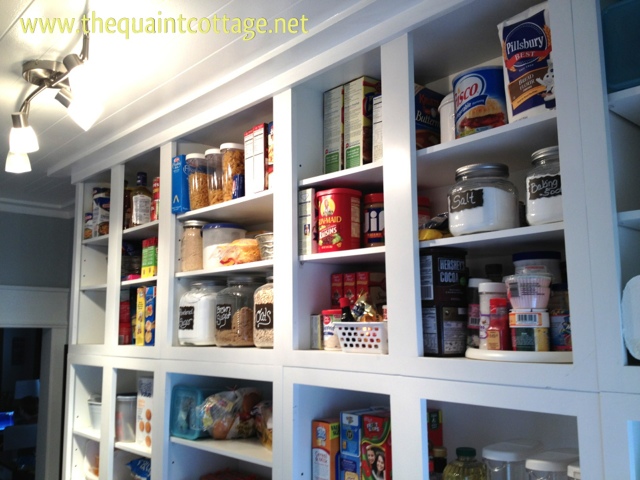
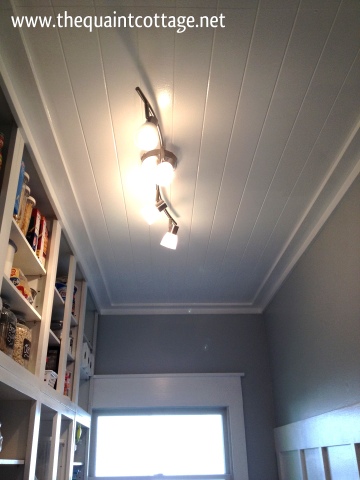
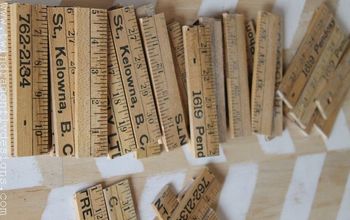
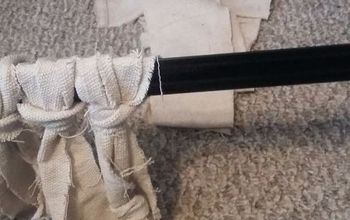



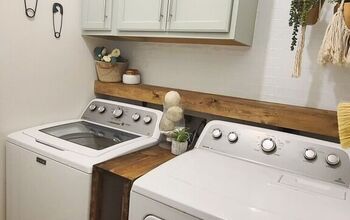
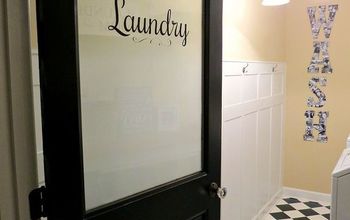
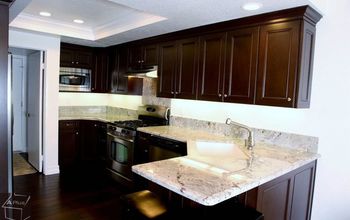
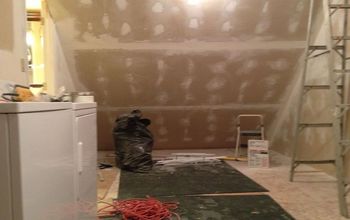
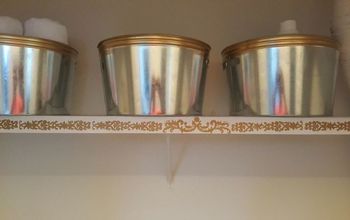
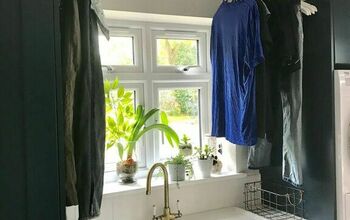
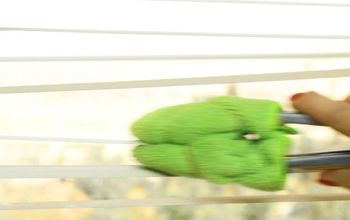
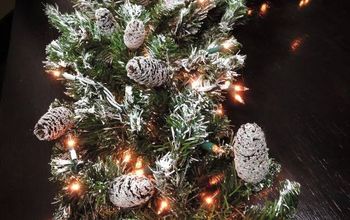
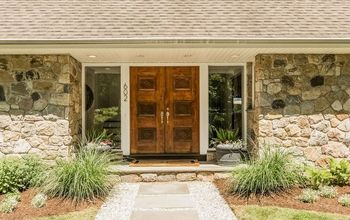
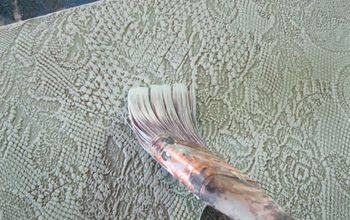
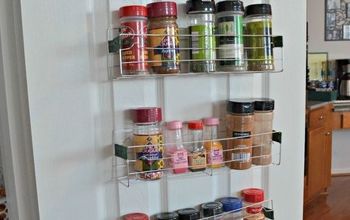
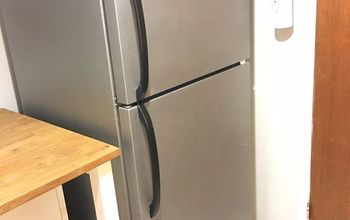
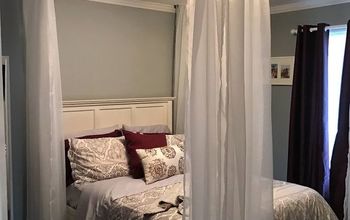
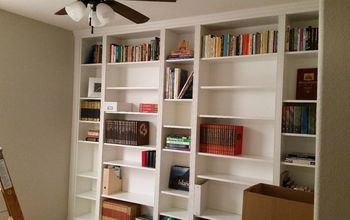
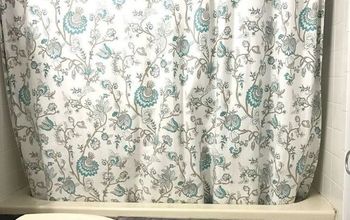
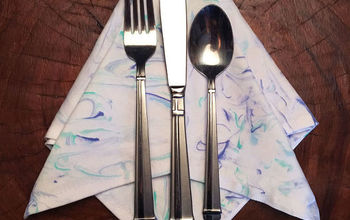
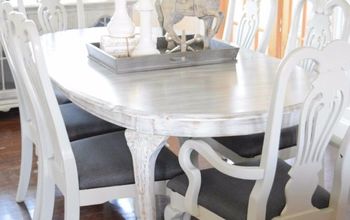
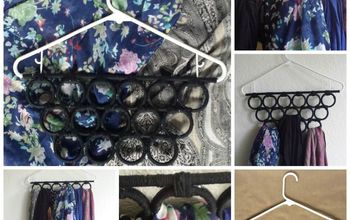
Frequently asked questions
Have a question about this project?