129 Views
Major Kitchen Reno

by
Southern Home Improvement, LLC
(IC: professional)
Yes, there is a new standard in Kitchen and Bathroom remodels in North Georgia. Raise a ceiling two feet and knock down four walls and four rooms become one 650 sq. ft. open family space
Before demolition project consisted of four rooms
Interior walls gone, ceiling raised. Centrally located laundry room relocated, new plumbing, and new electrical including new panel box.
New oak cabinets and millwork. Tile backsplash, solid surface counter top. Cork flooring in kitchen, bamboo flooring in Living, and Dining areas. Mixture of recessed lighting, pendant lighting, ceiling fans and Chandelier. 635 sq. ft. open concept family area.
Enjoyed the project?
Published October 1st, 2014 5:05 PM



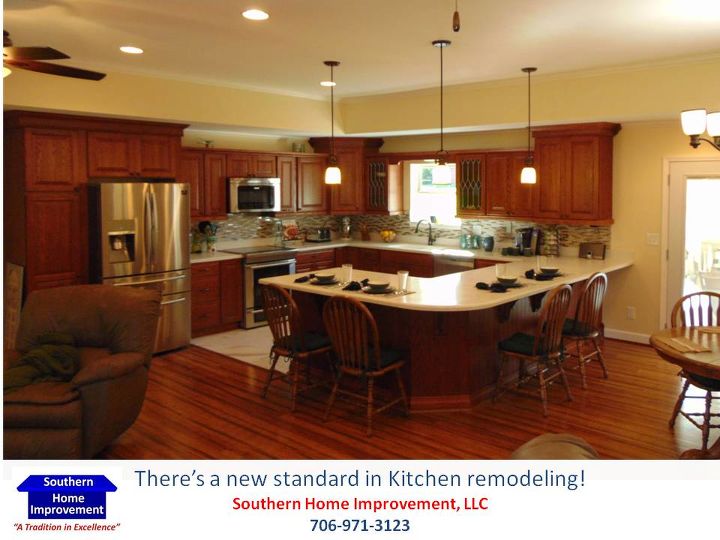
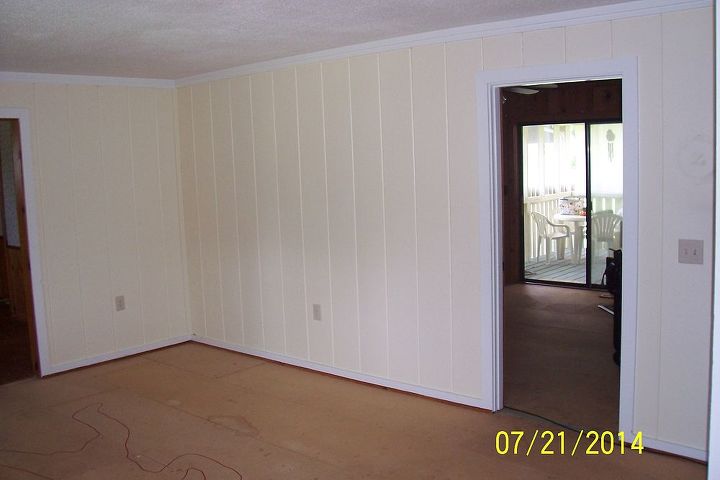








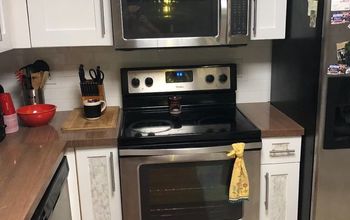
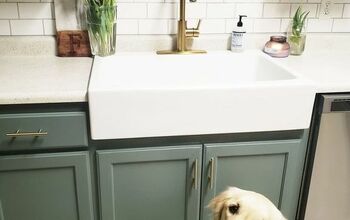
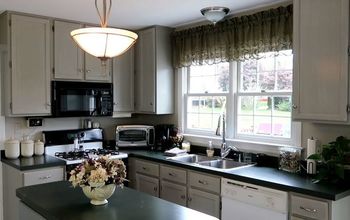
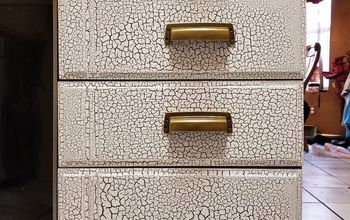
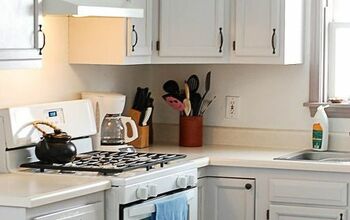
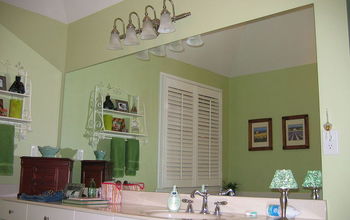
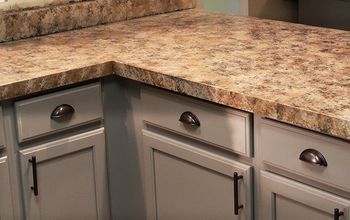
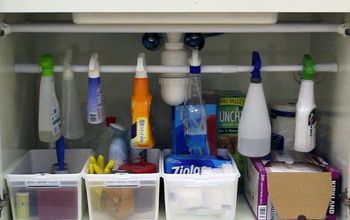
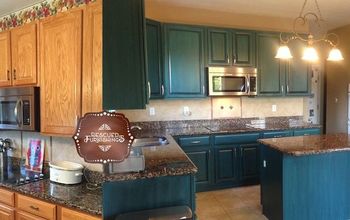
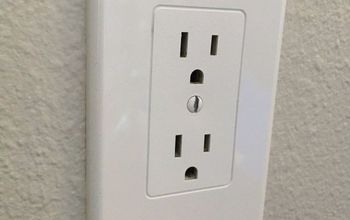







Frequently asked questions
Have a question about this project?