2.9K Views
Turning a Carport Into Bedrooms

by
Plantation Relics
(IC: blogger)
Advanced
When we bought our first flip house, we knew we had a job cut out for us. It was 3 bedrooms, 2 baths and around 1850 square feet. We knew to sell at a top price in this area, we needed 4 bedrooms and at least 3 bathrooms. This is a popular neighborhood for families and they desire renovated 4 bedroom homes. So we needed to come up with a plan to make this into a 4 bedroom more spacious home. Adding a second story wasn't in the budget and a huge addition wasn't either. Closing in the garage was the best option. We knew we would be losing the covered parking but saw more value in adding bedrooms than covered parking space. Make sure to check out the blog for ALL the details as this post is just an overview.
Here is the view from the driveway. The previous owners decided to screen in the carport. I am not really sure what that was all about. The blog has all the before pictures of this space so don't miss that post.
This is the storage closet area inside the carport.
First step is getting rid of the screen porch.
Down goes the brick from the back wall and the closet is getting demoed.
Adding floor joists to the new bedrooms.
The back wall of the carport is gone and the floor joists are going in. Details in a post on the blog.
The new back entry into the house through a mudroom.
The new front bedroom with access to the Shared Bathroom. Details on the blog and lots of additional pictures.
The back bedroom with access to the Shared Bathroom.
The new Shared Bathroom with white cabinets and Carrara marble countertops. See all the after photos on the blog.
Enjoyed the project?

Want more details about this and other DIY projects? Check out my blog post!
Published October 13th, 2014 9:05 AM
Comments
Join the conversation
1 comment



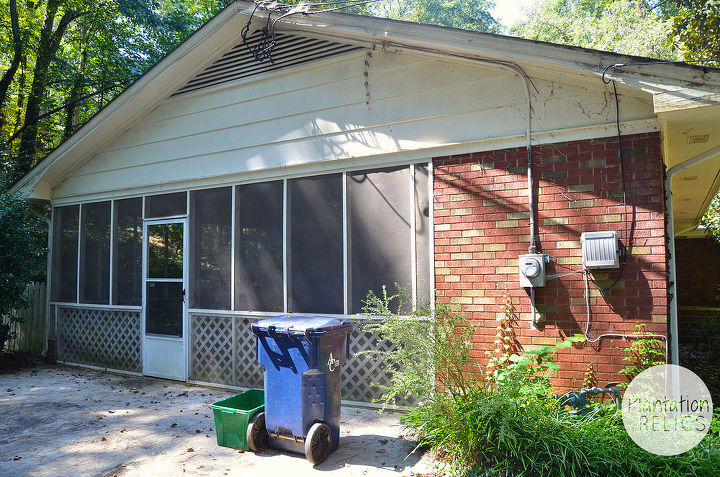









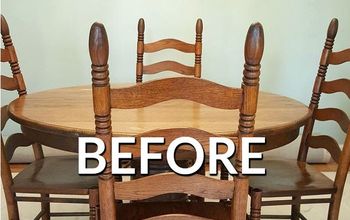
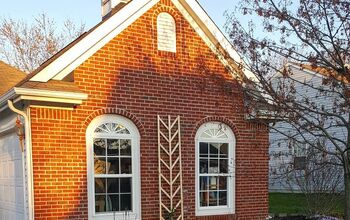




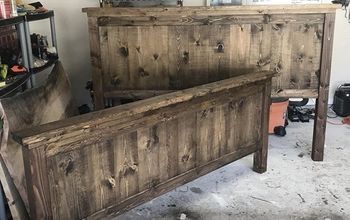
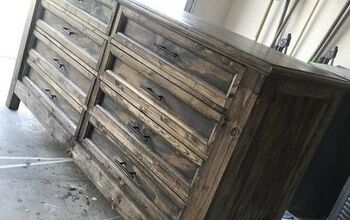
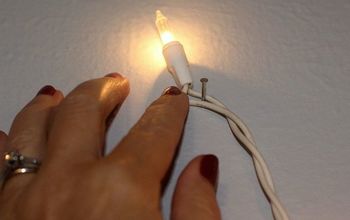

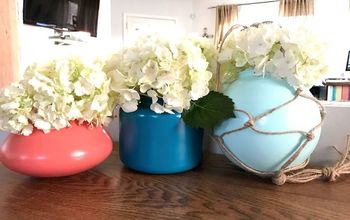
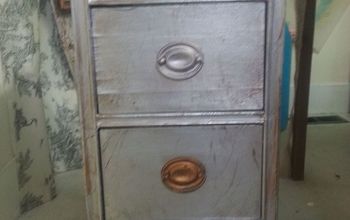
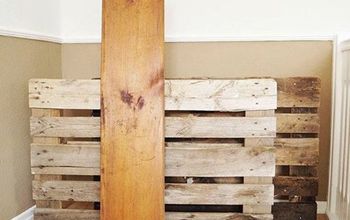
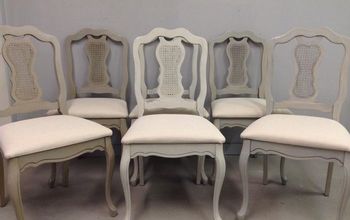

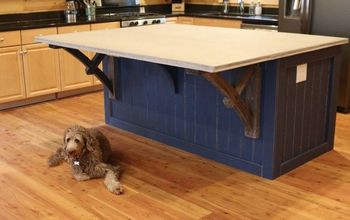
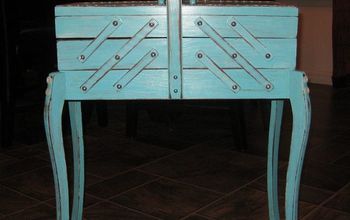

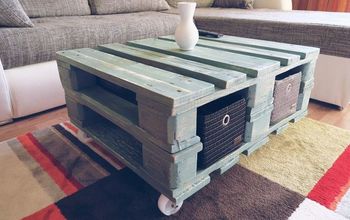
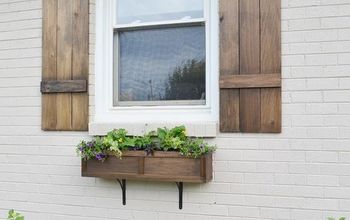
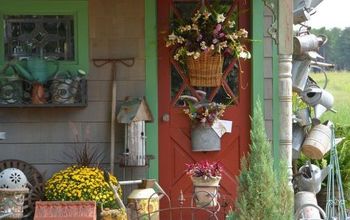
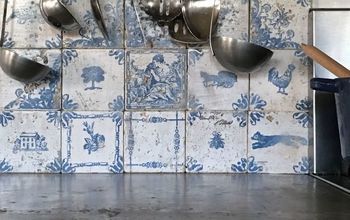
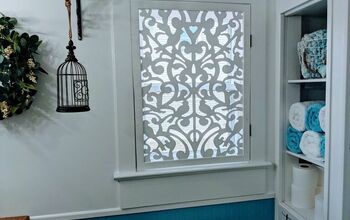
Frequently asked questions
Have a question about this project?