540 Views
How a Family of Four Stays Sane in a 200 Sq. Ft. Tiny Home

by
Mike Meisner
(IC: blogger)
The home you see below is owned by the Morrisons, a family of four who transitioned from their "dream home" to what you see below. If you're like me, you're wondering how in the world they rid themselves of 90% of their possessions to live comfortably in such a small space.
To start, they allowed their son to head to Colorado for school where he could pursue his dream of playing ice hockey. That left them with only three people to occupy the space, still no small feat for a family that had been living in a house 5x the size of this one. Friends and family questioned their decisions, wondering if it really was the best idea, and not some kooky plan the family would ultimately end up regretting.
Interestingly, they point out a key difference in the family dynamic that occurred when moving from a large house to this tiny space. Living in tight quarters brings them closer together, both physically and in other ways. For example, they attribute the smaller living situation to improved communication and an increased desire to spend time together. The lack of a mortgage, and much less time and money for cleaning means they can dedicate themselves to more satisfying activities like exercising, eating healthier, and traveling more.
As for the house itself, they dubbed it the hOMe, and took on a large part of the building process. As you can probably tell, it's well-appointed, with sleek Ikea cabinets, a four-burner range, and enough nooks to comfortably relax and unwind.
In a small home like this, making the most of space becomes paramount to keeping things orderly and maintaining sanity. You can see how the stairs, which lead to the sleeping loft, double as a storage unit, offering 25 square feet of storage for shoes, coats, and other items.
Enjoyed the project?

Want more details about this and other DIY projects? Check out my blog post!
Published October 20th, 2014 2:23 PM
Comments
Join the conversation
2 comments
-
what a inspiration ! at 55,tempting !
 Dana robinson
on Mar 06, 2016
Dana robinson
on Mar 06, 2016
-
-
 AlaynaGrace2008
on Mar 11, 2022
AlaynaGrace2008
on Mar 11, 2022
so cool! :)
-



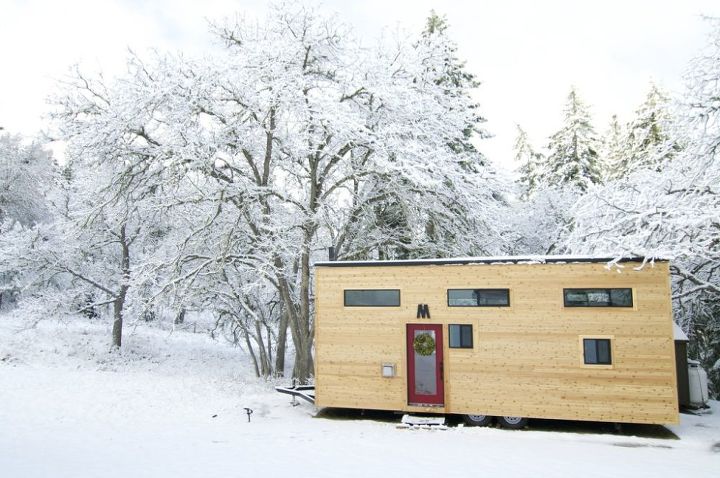
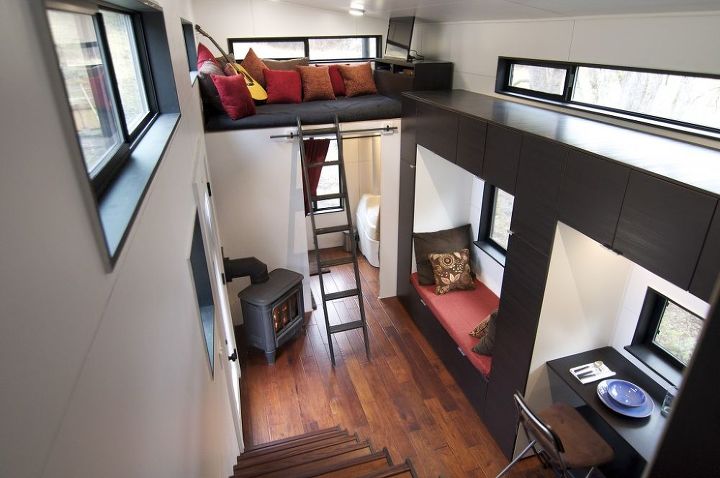


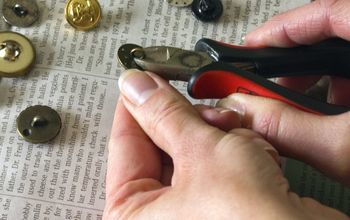




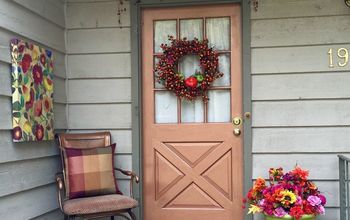
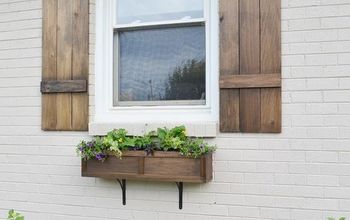


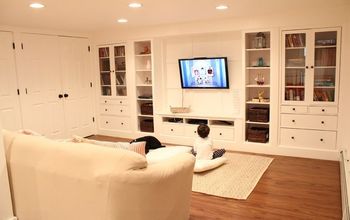
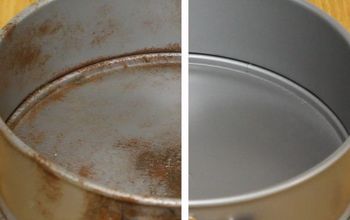

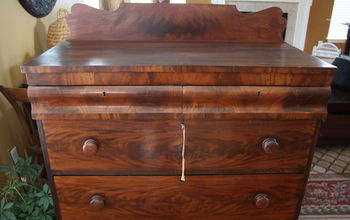

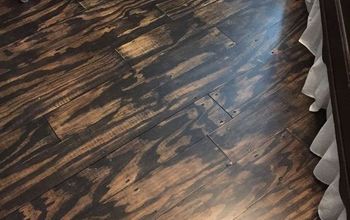
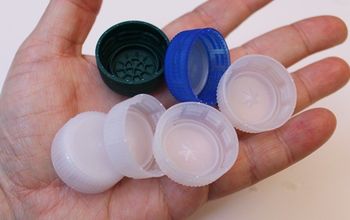
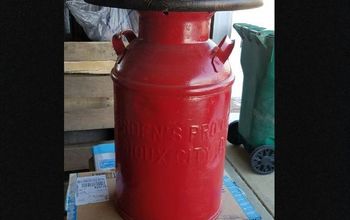
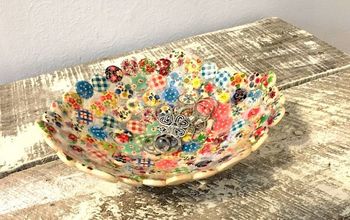
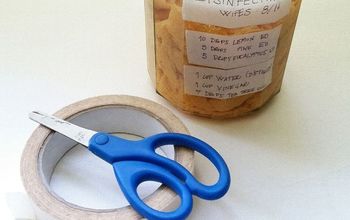
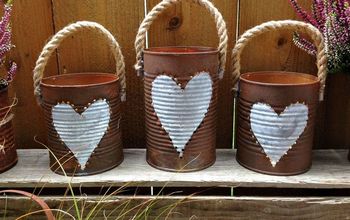
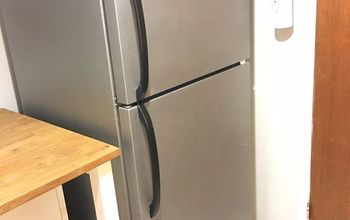


Frequently asked questions
Have a question about this project?