4.4K Views
Bungalow Kitchen Remodel

by
Vhbungalow
(IC: homeowner)
My kitchen started off as a white, laminate, 80s. Now, with some frugal choices, I was able to completely update my kitchen for under $12k. The inspiration for the room was a butcher block island I found for a bargain, which helped dictate the colors and architectural style of the room.
*Options I considered for this project:
I had initially debated keeping the existing cabinets, and thought to reface the doors. That's always a huge budget saver when it comes to kitchen remodels. The issues with this idea were: 1. I wasn't in love with the floorplan of the kitchen. There was a fair amount of wasted space and some elements weren't thought out properly. 2. I've always wanted an island in my kitchen, and the previous layout only had a peninsula. After a lot of planning and comparing of costs, it made more sense to start from scratch. I noticed some water damage in the large sink cabinet and some other issues that definitely needed to be addressed.
*Questions and unexpected events that arose during the project:
Anytime you're renovating an old home (this one is circa 1930) there are always surprises around every corner.
I demolished the kitchen mostly by myself, and with the occasional extra hand from a friend. In that process, I discovered a frightening rat hole beneath the sink area. The sink had been likely leaking and rotted the wood to the point where rodents could burrow through. Although it seemed like they hadn't inhabited that area for quite some time, I knew I'd have to address that situation.
Another surprise I discovered was the wall in one corner of the room actually went a good 4 inches deeper than any other wall. The previous cabinets had been installed in such a way that you couldn't know this until removing everything. At first I was crushed, since at this point I had already ordered all of the cabinetry, and there was certainly no way of remedying that without setting me back at least a month or two. Luckily, my choice in cabinets worked in my favor and actually gave that bank of cabinets an interesting, custom look. The only slight change that needed to be done was an extra curve in the granite countertop, which the granite fabricator didn't charge me for.
I also had an issue with my garbage disposal and sink. I was adamant about having the deepest sink I could, since I hate being able to see dirty dishes at a party, and like to avoid the splashing that happens with a shallow sink. What I didn't realize is that the sink I chose was so deep, that I had to purchase a special disposal that would fit beneath it. I spent an additional $150 on that surprise.
*My motivation to do this project:
I'm passionate about cooking, entertaining and interior design. As I was searching for my first home, I knew I wanted to find a fixer-upper with a sizable kitchen that could use some work. As soon as I unpacked, I immediately began the planning process for my "dream kitchen" (on a budget of course!)
*Project Steps:
I began researching and planning in October, and was completely finished by the first week of March (a total of approximately 4 months). I got bids from several cabinet companies, ranging from a custom cabinetmaker, the big box stores (Home Depot, Lowes, Ikea), and a design firm. While I was doing my search, some of these stores had huge specials going on, which easily knocked the pricier options out of the running. I know my dream choice would have been a custom cabinetry company, because their beauty is unsurpassed. However, the price would have been triple the cost, and that wasn't something I could manage. Once I chose the company, I then did all the research I could on how to choose the cabinets that would be the most affordable, but still give me the storage solutions I wanted. I knew I wanted to spend the extra money on a sizable pull out pantry, which was my "splurge" for the kitchen. I also knew I loved drawer space, and wanted to incorporate as much of that as I could. I was torn on the color choice for the kitchen, but once I discovered my dream island at a discount store, that piece helped dictate the rest of the color scheme for the room.
Advice:
Do your research: cabinets truly dictate how much your project is going to cost, and you can easily blow your budget without thorough investigation
Don't overdo it: Unless you plan on staying in that house for the rest of your life, be careful about overspending on your kitchen. You also need to know what the value of your house is, and make sure to stay within the range of your neighborhood.
Materials:
Cherry Cabinetry - $4800.00
Granite Countertops - $1400.00
John Boos Butcher Block Island - $650.00
Stainless Steel Appliances - $3800.00
Lighting: overhead and undercabinet - $1000.00
Cabinet Hardware - $40.00
Sink and Faucet - $180.00
Glass Tile Backsplash - $150.00
*Options I considered for this project:
I had initially debated keeping the existing cabinets, and thought to reface the doors. That's always a huge budget saver when it comes to kitchen remodels. The issues with this idea were: 1. I wasn't in love with the floorplan of the kitchen. There was a fair amount of wasted space and some elements weren't thought out properly. 2. I've always wanted an island in my kitchen, and the previous layout only had a peninsula. After a lot of planning and comparing of costs, it made more sense to start from scratch. I noticed some water damage in the large sink cabinet and some other issues that definitely needed to be addressed.
*Questions and unexpected events that arose during the project:
Anytime you're renovating an old home (this one is circa 1930) there are always surprises around every corner.
I demolished the kitchen mostly by myself, and with the occasional extra hand from a friend. In that process, I discovered a frightening rat hole beneath the sink area. The sink had been likely leaking and rotted the wood to the point where rodents could burrow through. Although it seemed like they hadn't inhabited that area for quite some time, I knew I'd have to address that situation.
Another surprise I discovered was the wall in one corner of the room actually went a good 4 inches deeper than any other wall. The previous cabinets had been installed in such a way that you couldn't know this until removing everything. At first I was crushed, since at this point I had already ordered all of the cabinetry, and there was certainly no way of remedying that without setting me back at least a month or two. Luckily, my choice in cabinets worked in my favor and actually gave that bank of cabinets an interesting, custom look. The only slight change that needed to be done was an extra curve in the granite countertop, which the granite fabricator didn't charge me for.
I also had an issue with my garbage disposal and sink. I was adamant about having the deepest sink I could, since I hate being able to see dirty dishes at a party, and like to avoid the splashing that happens with a shallow sink. What I didn't realize is that the sink I chose was so deep, that I had to purchase a special disposal that would fit beneath it. I spent an additional $150 on that surprise.
*My motivation to do this project:
I'm passionate about cooking, entertaining and interior design. As I was searching for my first home, I knew I wanted to find a fixer-upper with a sizable kitchen that could use some work. As soon as I unpacked, I immediately began the planning process for my "dream kitchen" (on a budget of course!)
*Project Steps:
I began researching and planning in October, and was completely finished by the first week of March (a total of approximately 4 months). I got bids from several cabinet companies, ranging from a custom cabinetmaker, the big box stores (Home Depot, Lowes, Ikea), and a design firm. While I was doing my search, some of these stores had huge specials going on, which easily knocked the pricier options out of the running. I know my dream choice would have been a custom cabinetry company, because their beauty is unsurpassed. However, the price would have been triple the cost, and that wasn't something I could manage. Once I chose the company, I then did all the research I could on how to choose the cabinets that would be the most affordable, but still give me the storage solutions I wanted. I knew I wanted to spend the extra money on a sizable pull out pantry, which was my "splurge" for the kitchen. I also knew I loved drawer space, and wanted to incorporate as much of that as I could. I was torn on the color choice for the kitchen, but once I discovered my dream island at a discount store, that piece helped dictate the rest of the color scheme for the room.
Advice:
Do your research: cabinets truly dictate how much your project is going to cost, and you can easily blow your budget without thorough investigation
Don't overdo it: Unless you plan on staying in that house for the rest of your life, be careful about overspending on your kitchen. You also need to know what the value of your house is, and make sure to stay within the range of your neighborhood.
Materials:
Cherry Cabinetry - $4800.00
Granite Countertops - $1400.00
John Boos Butcher Block Island - $650.00
Stainless Steel Appliances - $3800.00
Lighting: overhead and undercabinet - $1000.00
Cabinet Hardware - $40.00
Sink and Faucet - $180.00
Glass Tile Backsplash - $150.00
Enjoyed the project?
Published September 15th, 2010 8:19 AM
Comments
Join the conversation
2 of 8 comments
-
-
Oh my goodness!!!! Amazing! I absolutely love everything, great job! xo
 All Things Heart and Home
on Jun 18, 2013
All Things Heart and Home
on Jun 18, 2013
-




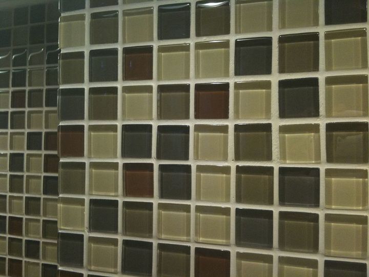
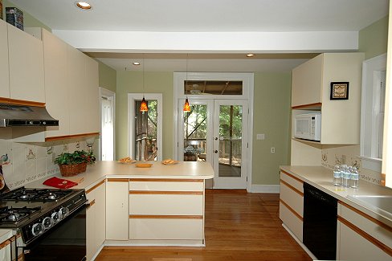
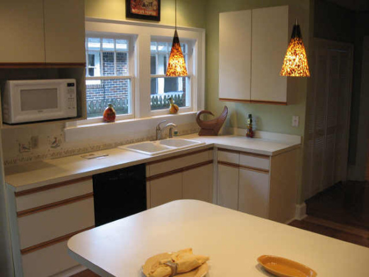
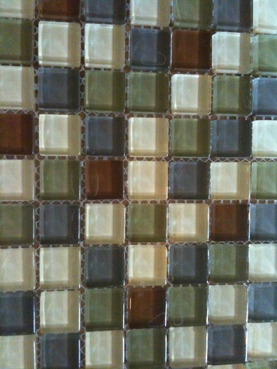
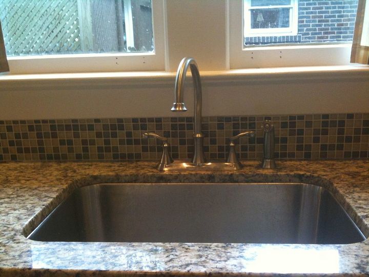
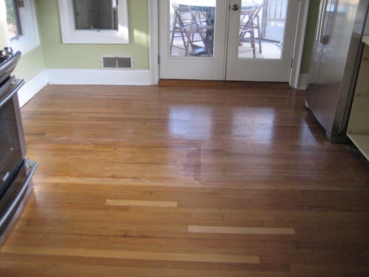
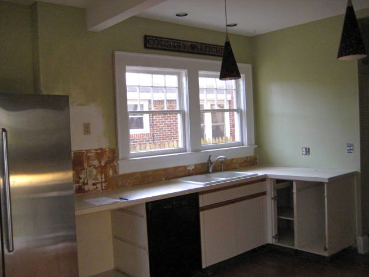
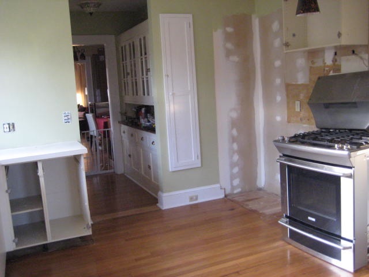
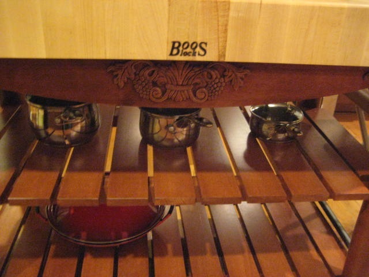
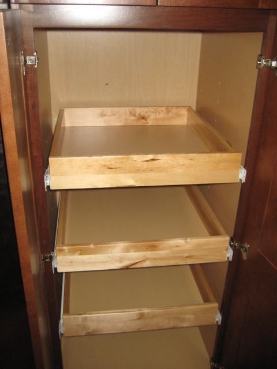
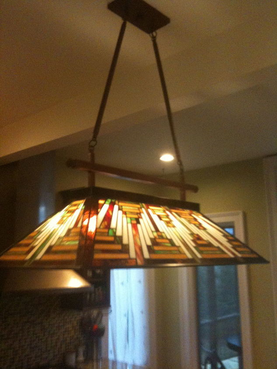
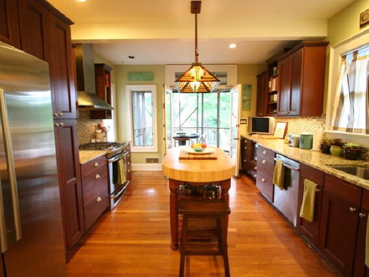
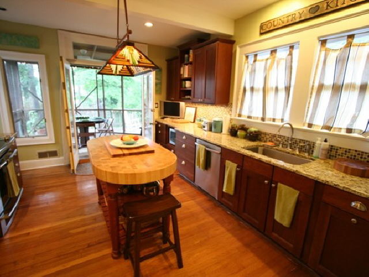
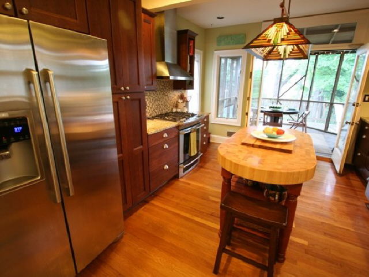
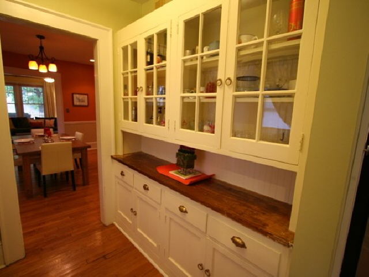
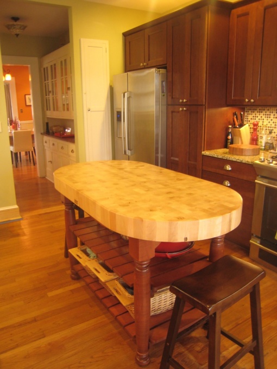
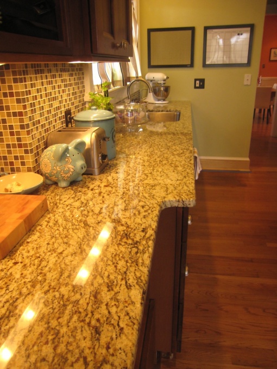
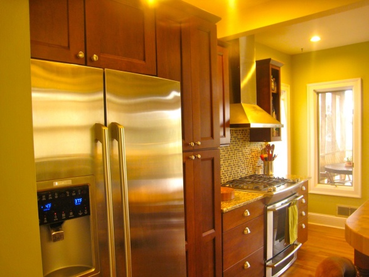
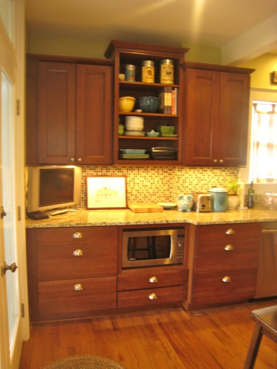
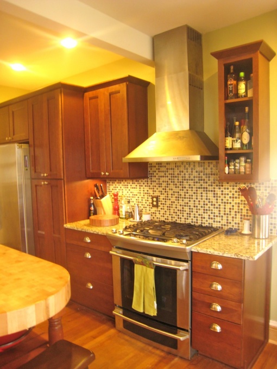
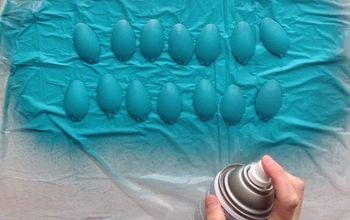
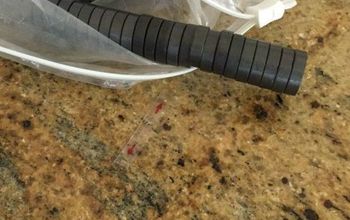



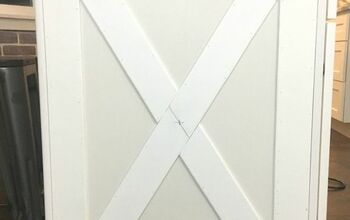
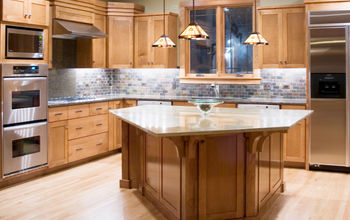
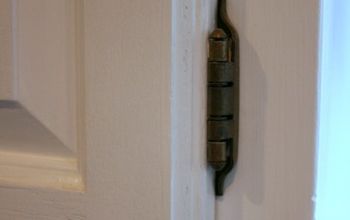
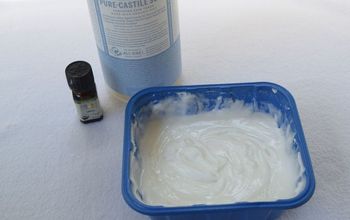
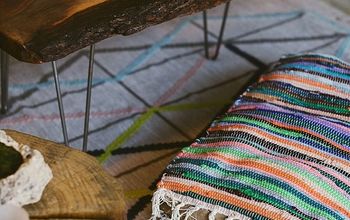

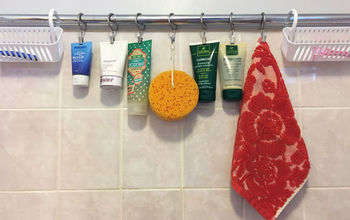
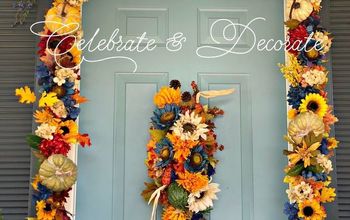
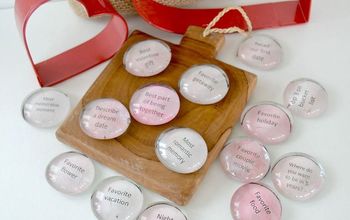
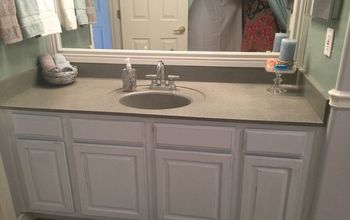
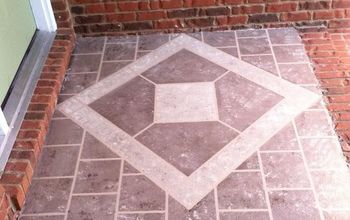
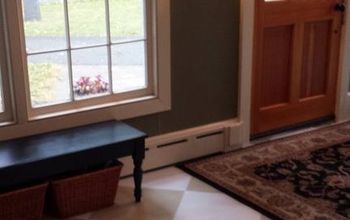
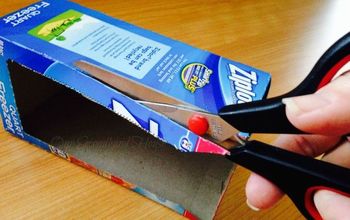
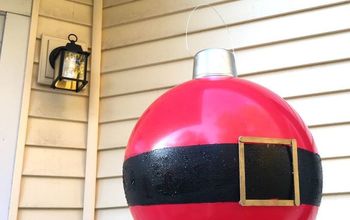
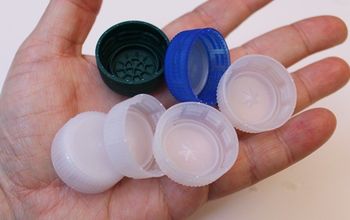
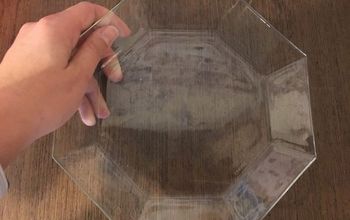
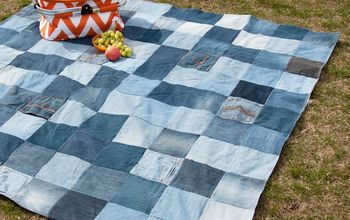
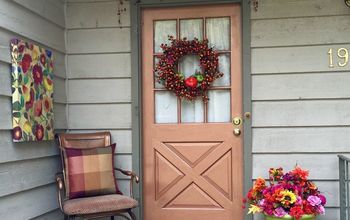
Frequently asked questions
Have a question about this project?