846 Views
Pots Master Bath Remdel

by
Imagery
(IC: professional)
Master Bathroom Remodel...I will update this photo set as the work progresses. We will be removing the shower and replace it with linen cabinets, removing the garden tub and replace it with a large shower. Removing the step leading to the existing shower. Adding radiant heat under the new tile, replacing the medicine cabinet with flush mounted mirror(s). Replacing light fixtures and towel bars. Removing and replacing the toilet. Check back for updates, I'll be starting this project later tomorrow, and will post updates periodically...Your feedback is welcomed!
Enjoyed the project?
Published November 5th, 2011 12:18 AM
Comments
Join the conversation
3 of 9 comments
-
Just a suggestion. If these customers are "at retirement age", then I would suggest adding framing for grab bars around the showers, tubs, and toilet. Even if you don't install now, you can leave a drawing with them that would show where the framing was installed in the walls, thus making it much easier to install in the future. We are starting to add framing for grab bars in all shower redos.
 Straight Nails Construction
on Aug 09, 2013
Straight Nails Construction
on Aug 09, 2013
-
-



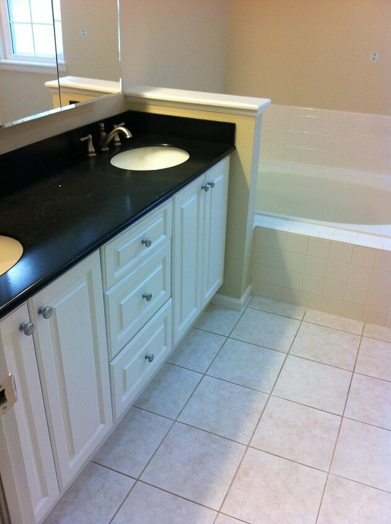
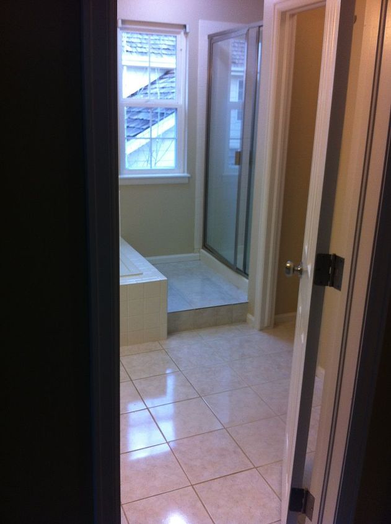
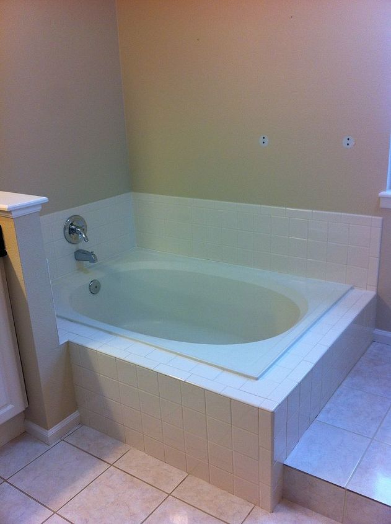
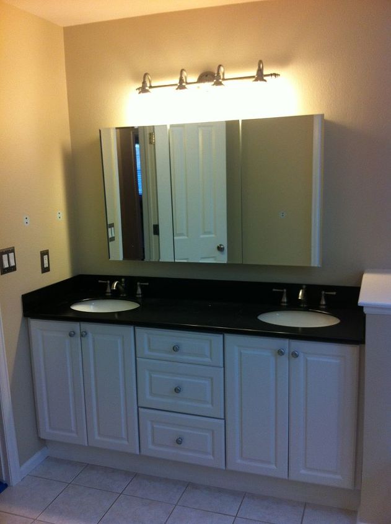
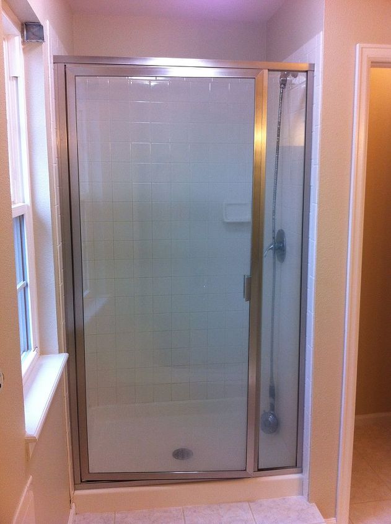
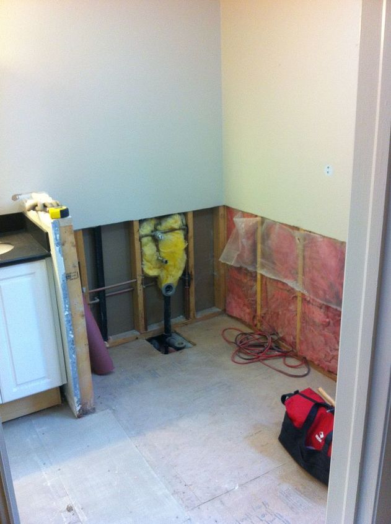
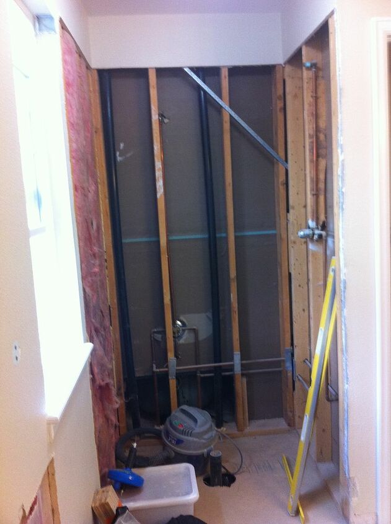
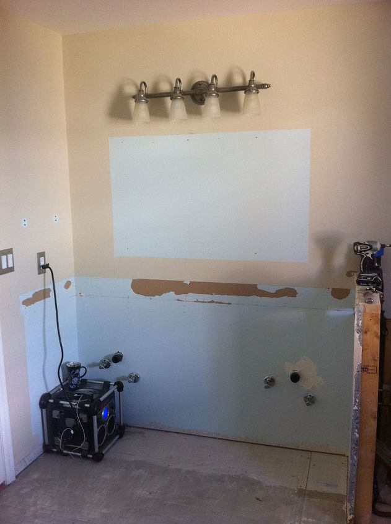
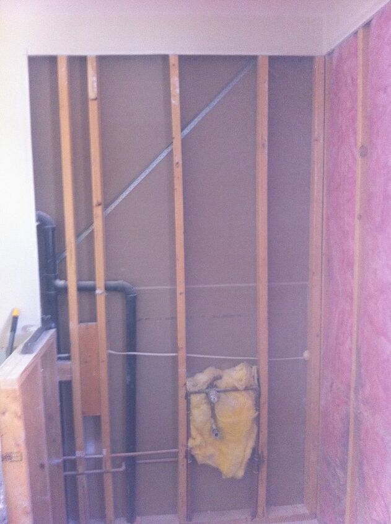
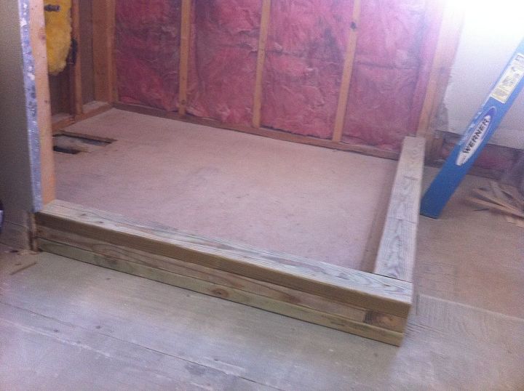
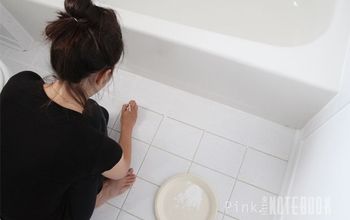
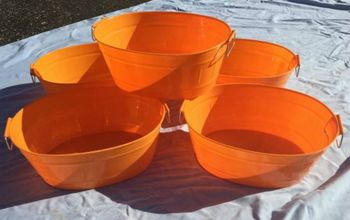



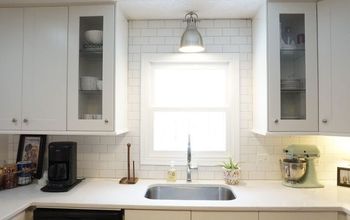
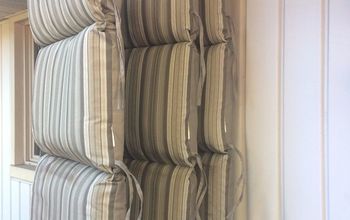
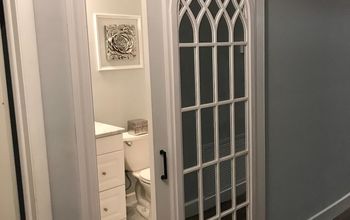

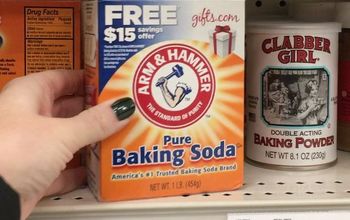
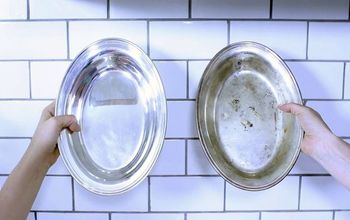
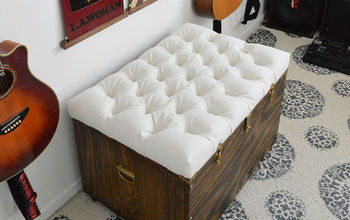
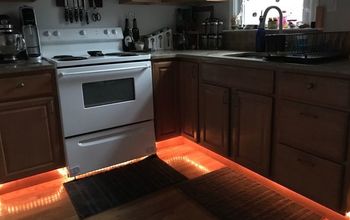
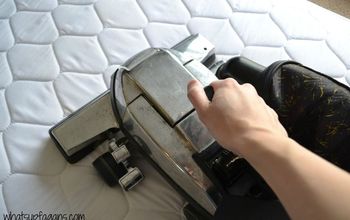
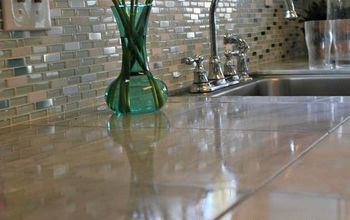
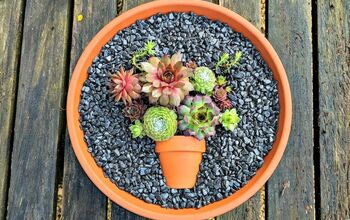
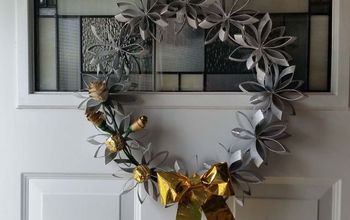
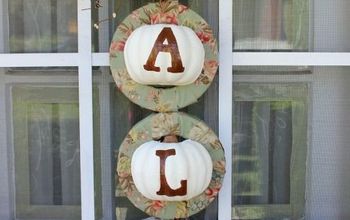
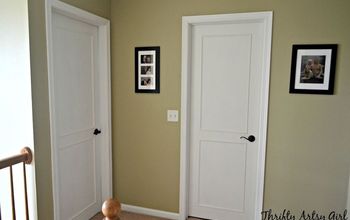
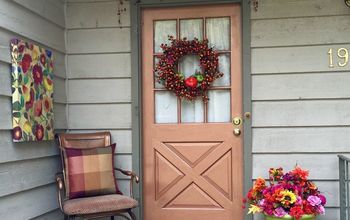
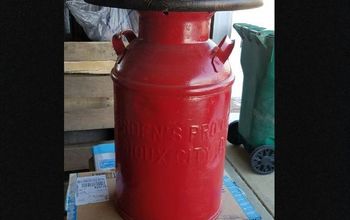
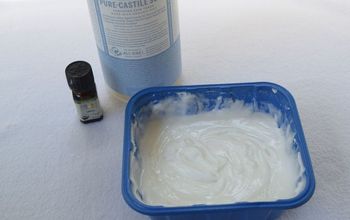
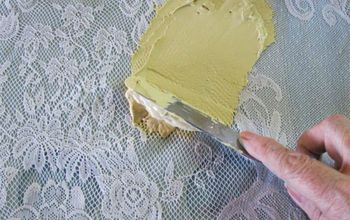
Frequently asked questions
Have a question about this project?