401 Views
Kitchen Renovation

by
What Once Was Old Design
(IC: professional)
We recently renovated our 1950's cottage and the kitchen is close to complete. We removed 2 walls to open the entire space to the living room and dining room.
We used IKEA shaker cabinets with old recycled pine countertops that we repurposed from old work tables we recently bought at an auction of old local mill. The drop lights are forest green, vintage cast iron lights that we found at a salvage store in San Antonio, TX.
Another view of entire kitchen from the living room. Five feet was added onto original structure to extend the kitchen out back to allow for access into the pantry. The pantry is the old laundry room. We added laundry room 12'x8' behind pantry. We added a large picture window to the back yard that will become a pass through window once the deck is complete.
Coffee station/bar in the kitchen. Repurposed extra dresser drawers as shelves in this space.
New, old looking GE refrigerator from their vintage collection.
Close-up of IKEA cabinets.
Close-up of some details in the countertops and fall vignette.
Repurposed, vintage strainter into lampshade for small light on kitchen countertop.
Another close-up of countertops.
IKEA farmhouse cast iron sink.
Enjoyed the project?
Published October 25th, 2014 2:14 PM
Comments
Join the conversation
1 comment



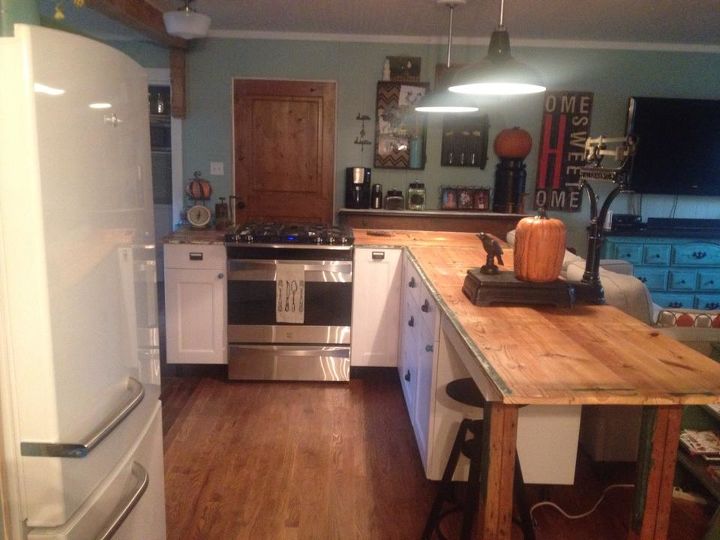
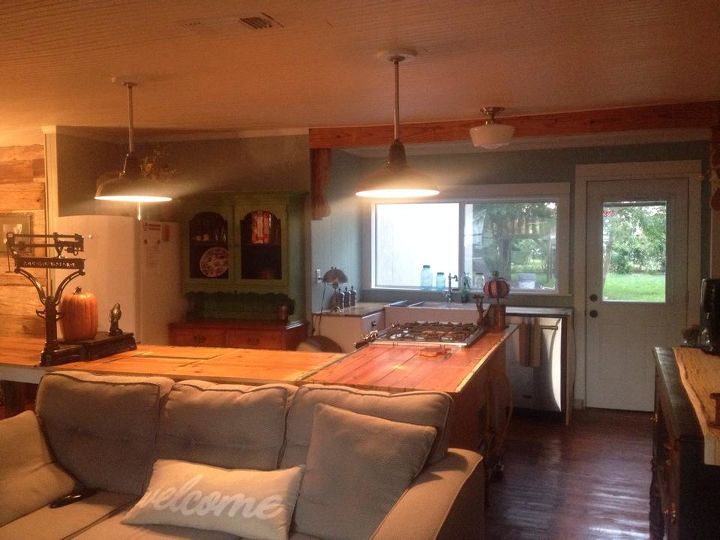







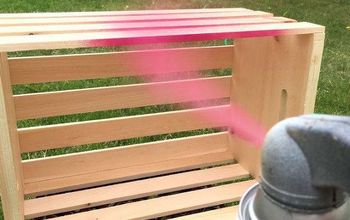
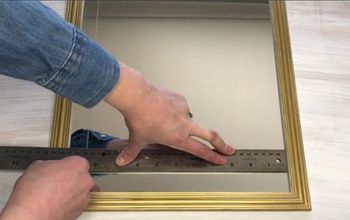



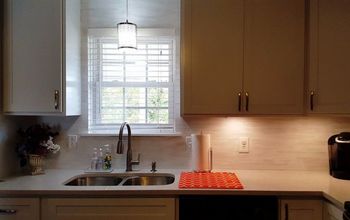
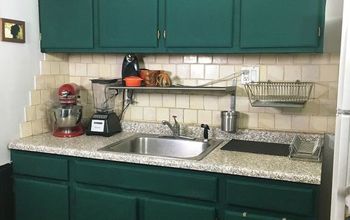
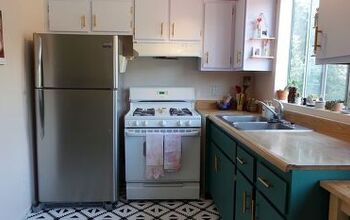
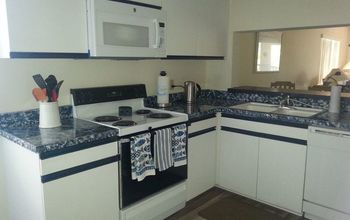
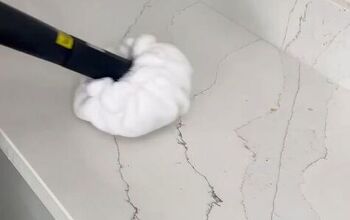
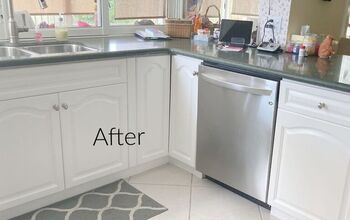
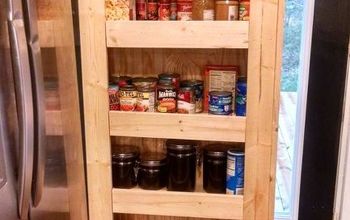
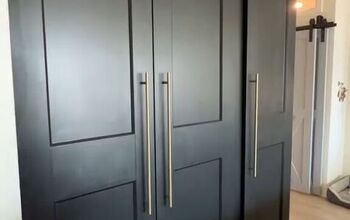
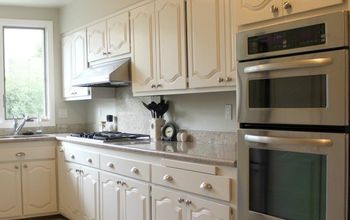
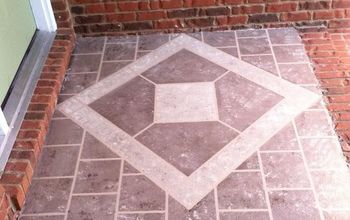
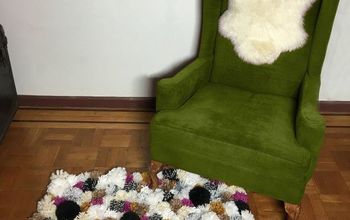
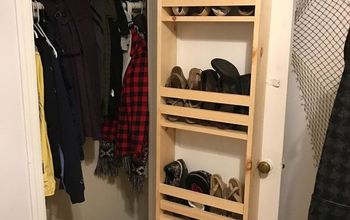
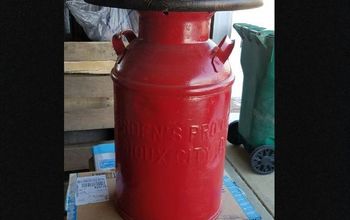
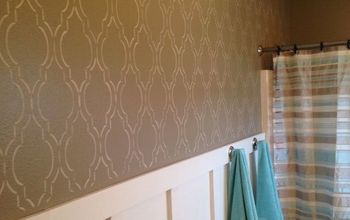
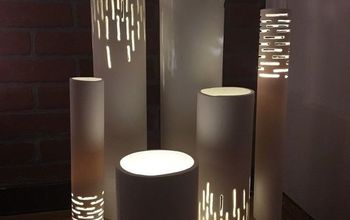
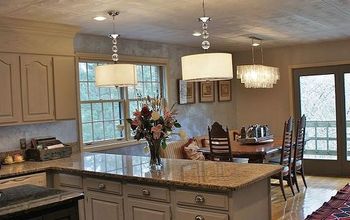
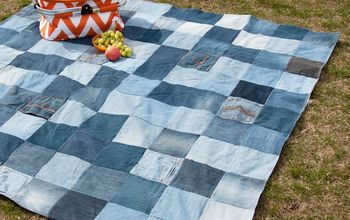
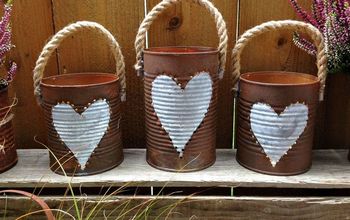
Frequently asked questions
Have a question about this project?