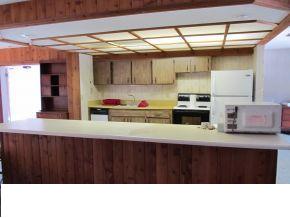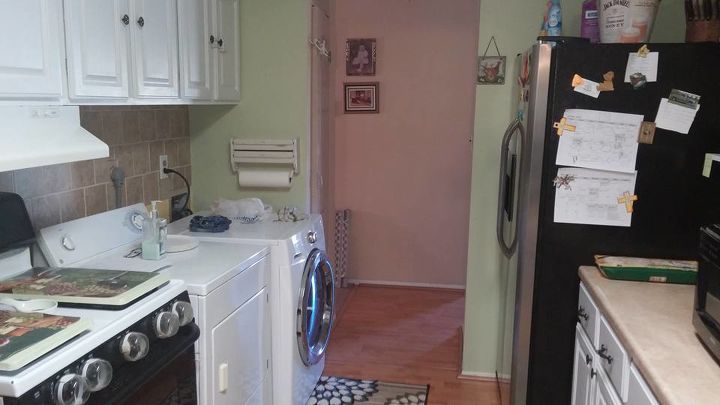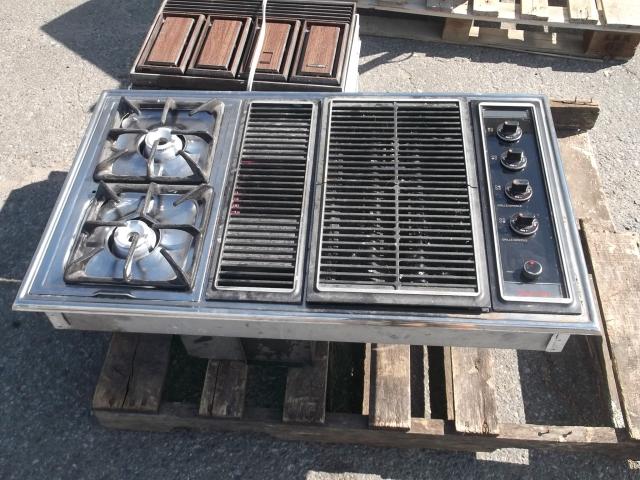Small Kitchen Wall

-
I might be easier to move the range rather than the sink...putting a cooktop in the island is pretty straight forward then you could use a wall oven on the fridge side. In my home my fridge is next to my range but on the other side...being right handed I like the free counter space to the right of the range.
 KMS Woodworks
on Aug 27, 2012
Helpful Reply
KMS Woodworks
on Aug 27, 2012
Helpful Reply -
-
Do you have more views, say one taken from the LR side and another from the den side?
 Becky H
on Aug 27, 2012
Helpful Reply
Becky H
on Aug 27, 2012
Helpful Reply -
-
Thanks Ya'll, for trying to help me with this. I never thought of the stove-top on the island.
 Tracey Davis
on Aug 27, 2012
Helpful Reply
Tracey Davis
on Aug 27, 2012
Helpful Reply -
-
Not very good photos, but this is all I have. Is balance important in this design? I love those big range hoods. Could I 'cozy' this area up somehow? The biggest dilemma for me is the stove/fridge thing. I've even looked at under-the-counter refridges like AGA has.
 Tracey Davis
on Aug 27, 2012
Tracey Davis
on Aug 27, 2012
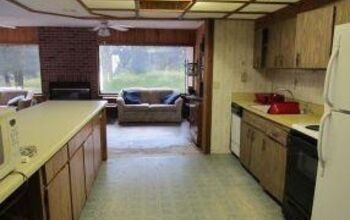
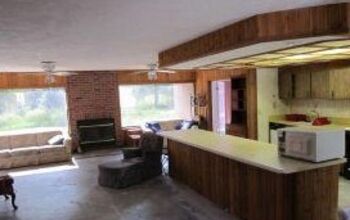 Helpful Reply
Helpful Reply -
-
Get rid of the florescent light fixture it looks like it is just boxed in with the same wood color as the cabinets. After the light fixture is removed make it into a tray ceiling if possible. I would do a light color cabinet or mix some light and dark woods. If you need a layout that is what I do. See http://clockwisedesign.biz Clare White
 Clare J White
on Aug 27, 2012
Helpful Reply
Clare J White
on Aug 27, 2012
Helpful Reply -
-
I have several thoughts, but would like to know a little more :) What is below the kitchen - crawlspace? basement/open ceiling? What is above? bedroom or roof?
 Designs by BSB
on Aug 27, 2012
Helpful Reply
Designs by BSB
on Aug 27, 2012
Helpful Reply -
-
BeckySue - it is a single story Spanish Style home on slab, split fp, built in the early 70's. Behind the kitchen wall is a full bath.
 Tracey Davis
on Aug 27, 2012
Helpful Reply
Tracey Davis
on Aug 27, 2012
Helpful Reply -
-
What great potential that home has Tracey. I'm with KMS on moving the stove and not the sink. Especially with a slab foundation. We have a cooktop and wall oven and though I love the idea of them separate, you should know that each one cost about the same as full stove. If it's in your budget I highly recommend it.
 Z
on Aug 27, 2012
Helpful Reply
Z
on Aug 27, 2012
Helpful Reply -
-
It's a little difficult to tell from the picture but: Looking at your ceiling, it seems to have a geometric shape. Over your penninsula (over the microwave) you have an angle in the soffit, while the penninsula continues straight. What would happen if you shortened the counterspace just a tad, and added a narrow wall, following the same angle of the ceiling/soffit. You could move your frig. to that wall, and finish the space where the frig was w/counterspace. Other than that, you could install a bar height level to that end of the pennisula, and move your stove to that (microwave) end of the pennisula. You wouldn't have to purchase a new stove, if the bar height was added, since the elevated bar would conceal the back of the stove. Just a few "economical" ideas.
 Becky H
on Aug 27, 2012
Helpful Reply
Becky H
on Aug 27, 2012
Helpful Reply -
-
I would definitely update the lighting in the kitchen, removing the drop ceiling; tray the ceiling and use a combination of well placed spot lights, pendants over the penninsula and add under counter lighting.
 Becky H
on Aug 27, 2012
Helpful Reply
Becky H
on Aug 27, 2012
Helpful Reply -
-
I've been looking at under the counter refrigerator drawers. Here's one: http://www.kitchenaid.com/flash.cmd?/#/product/KDDC24RVS/ . I've also seen an AGA fridge an freezer pair that might work under the counter or the island if it is enlarged. Loving the ideas you are giving me. Once I get true measurements, I can get closer to where I want to be. Does anyone have any experience with these under counter appliances?
 Tracey Davis
on Aug 28, 2012
Helpful Reply
Tracey Davis
on Aug 28, 2012
Helpful Reply -
-
In the first photo , there is a space at the left that looks full of boxes, is that the pantry? Is it even part of the kitchen?
 Sharron W
on Aug 28, 2012
Helpful Reply
Sharron W
on Aug 28, 2012
Helpful Reply -
-
I think it is a bookshelf in the living area. Hmmm! Good Eye! I may be able to rob some space from there.
 Tracey Davis
on Aug 28, 2012
Helpful Reply
Tracey Davis
on Aug 28, 2012
Helpful Reply -
-
Typically Tracey it is suggested your sink, frig and stove form a triangle pattern. This, I'm sure is to insure you don't have to walk a great distance from one to the other while in the midst of cooking. All your items are on the same wall. While the cooling drawers are a wonderful invention, I don't believe they are designed to replace the frig; rather to supplement it. Once you begin putting refrigerated drawers in, you'll lose cabinet/storage space, not to mention the expense.
 Becky H
on Aug 28, 2012
Helpful Reply
Becky H
on Aug 28, 2012
Helpful Reply -
-
I was thinking that "closet" looking spot is just on the other side of the wall from the sink and looks like it might work for your refridgerator so you could hook up the icemaker....either that or I'd move the stove over to the "island" and put the refrigerator where the stove is now and a wall of Pantry cabinets next to it...
 Sharron W
on Aug 28, 2012
Helpful Reply
Sharron W
on Aug 28, 2012
Helpful Reply -
-
Why don't you put your kitchen sink in the island looking outward and then reconfigure fridge to far left and make the stove more of a centerpiece on that wall with a beautiful hood.
 Lisa Weisedel
on Feb 26, 2016
Helpful Reply
Lisa Weisedel
on Feb 26, 2016
Helpful Reply -
-
Wow, I had one of those in an old rental once. Guess they were in style in the sixties. I would raise the ceiling back to original and see what the half wall would look like in a light clot. Or take it down to altogether and as a small decorative arch as a devider on the top. on top.
 Dagmar Kugler
on Nov 10, 2016
Helpful Reply
Dagmar Kugler
on Nov 10, 2016
Helpful Reply -
Related Discussions
Vinyl plank flooring vs pergo (laminate)
I currently have stinky dirty carpeting in my living room and I want to replace it with a durable flooring that can stand up to dogs and kids.
How to remove popcorn ceiling that has been painted?
Does having a paint over a popcorn ceiling change how I'd remove the popcorn ceiling?
How to apply peel and stick wallpaper?
I want to spruce up my walls with peel-and-stick wallpaper. Has anyone used this before and can advise me as to how to apply it properly?
How to stain wood floor?
I've heard staining is a good technique for updating floors. So how do I stain my wood floor?
Anyone have ideas for hiding a washer and dryer in a small kitchen?
They cannot be moved to another room without busting up concrete floor which isn't an option. They dryer matches the washer.
I am planning to re-do my kitchen a little at a time for budget reasons.
My appliances are at least 20 yrs old. I have a 36" Modern Maid gas cooktop with downdraft and a 27" electric wall oven microwave combo. My choices are kind of limi... See more
