Historic House on Hudson Renovation

by
CliqStudios
(IC: professional)
Across the street from this 1888 home in Irvington, NY sits the historic Town Hall. The Irvington Town Hall, built 14 years later in 1902, features glasswork and mosaics by Louis Comfort Tiffany, whose father, Charles Lewis Tiffany, had an estate in the village.
The house features plenty of windows to take in the view of the Town Hall as well as Hudson River. Held largely by one family since the early 20th center, the home is listed as a contributing property for the Irvington, NY Main Street Historic listing on the National Register for Historic Places.
When our homeowner purchased the property from the family’s estate in 2013, his goal was to move out of suburbia and into a village to provide a small town atmosphere for his family. Irvington has been voted the best place to live in Westchester County. Plus, as a software consultant, our homeowner found Irvington’s location and services convenient for a commute to Manhattan when needed.
The home had been converted decades earlier to a boarding house, so the challenge was to turn this back into a one family home. Remodeling included moving walls upstairs to create three bedrooms and a large bathroom. For a house that was over 125 years old, it was in remarkably good shape. There were no structural issues, but our homeowner set about to modernize and upgrade the entire home. “We basically rebuilt everything. Plumbing, heating, electrical, roof, interior walls, baths, kitchen, bedrooms, stairs, front entry, rear deck and AC,” he said.
As a single father with three kids who visit often, the remodeling project was meant to create a space for entertaining when the kids visit. “The focus was on a great kitchen as we all love to cook after shopping at the local farmer's market on weekends,” the homeowner added.
With sweeping views and the historic building across the street, our homeowner wanted to preserve the home’s original tall windows in the kitchen area. The first design considered placed cabinets and appliances up against the walls and slid a narrow table right in the middle of the work space. With a busy family in the kitchen, that simply would not have worked safely. That’s when the homeowner met CliqStudios designer Sammi Lindemann.
Sammi immediately set to work creating a new design idea. She removed the table and added a safe countertop space next to the range. By adding a long center island, Sammi was able to bring all of the appliances and work space into an efficient galley layout. By placing the range, the dishwasher and the sink in the large island, Sammi maximized the space. Plus, generous seating on the opposite side of the island ensured room for everyone to gather.
The new galley design keeps the tall original windows intact, preserving both the view and the natural light.
The house features plenty of windows to take in the view of the Town Hall as well as Hudson River. Held largely by one family since the early 20th center, the home is listed as a contributing property for the Irvington, NY Main Street Historic listing on the National Register for Historic Places.
When our homeowner purchased the property from the family’s estate in 2013, his goal was to move out of suburbia and into a village to provide a small town atmosphere for his family. Irvington has been voted the best place to live in Westchester County. Plus, as a software consultant, our homeowner found Irvington’s location and services convenient for a commute to Manhattan when needed.
The home had been converted decades earlier to a boarding house, so the challenge was to turn this back into a one family home. Remodeling included moving walls upstairs to create three bedrooms and a large bathroom. For a house that was over 125 years old, it was in remarkably good shape. There were no structural issues, but our homeowner set about to modernize and upgrade the entire home. “We basically rebuilt everything. Plumbing, heating, electrical, roof, interior walls, baths, kitchen, bedrooms, stairs, front entry, rear deck and AC,” he said.
As a single father with three kids who visit often, the remodeling project was meant to create a space for entertaining when the kids visit. “The focus was on a great kitchen as we all love to cook after shopping at the local farmer's market on weekends,” the homeowner added.
With sweeping views and the historic building across the street, our homeowner wanted to preserve the home’s original tall windows in the kitchen area. The first design considered placed cabinets and appliances up against the walls and slid a narrow table right in the middle of the work space. With a busy family in the kitchen, that simply would not have worked safely. That’s when the homeowner met CliqStudios designer Sammi Lindemann.
Sammi immediately set to work creating a new design idea. She removed the table and added a safe countertop space next to the range. By adding a long center island, Sammi was able to bring all of the appliances and work space into an efficient galley layout. By placing the range, the dishwasher and the sink in the large island, Sammi maximized the space. Plus, generous seating on the opposite side of the island ensured room for everyone to gather.
The new galley design keeps the tall original windows intact, preserving both the view and the natural light.
Architectural detailing such as Shaker cabinet doors, mullion glass inserts and crown molding blend the modern kitchen in with the historic home. Cabinets are Dayton Painted White and Dayton Birch Sable by CliqStudios.com. Kitchen design by Sammi Lindemann of CliqStudios.
New efficient kitchen layout features long expanse of island to create efficient galley workspace and preserve tall original windows. Cabinets are Dayton Painted White and Dayton Birch Sable by CliqStudios.com. Kitchen design by Sammi Lindemann of CliqStudios.
Main Street in historic Irvington, NY overlooking historic Town Hall and Hudson River.
Modern bathroom featuring new sophisticated color palette, jack-and-jill sinks and marble countertops.
Luxurious freestanding tub adds to comfort of new modern bathrooms
Remodeling included moving walls upstairs to create three bedrooms and a large bathroom. For a house that was over 125 years old, it was in remarkably good shape.
Although there was nothing structurally wrong with the home, decades earlier it had been converted to a boardinghouse. The result was a chopped up floorplan that had to be returned to a single family house. That meant all new plumbing and mechanical upgrades too.
Main Street in historic Irvington, NY. Front and side of house after renovation.
Main Street in historic Irvington, NY. Front and side of house before renovation.
Main Street in historic Irvington, NY. Back of house after renovation.
Main Street in historic Irvington, NY. Back of house before renovation.
Kitchen before renovation
Pink 1950s-era bathroom before renovation
Green 1950s-era bathroom before renovation
Enjoyed the project?
Published October 28th, 2014 4:19 PM
Comments
Join the conversation
1 comment
-
Amazing renovation! You definitely did the house some justice.
 Lucid Designs
on Nov 22, 2014
Lucid Designs
on Nov 22, 2014
-



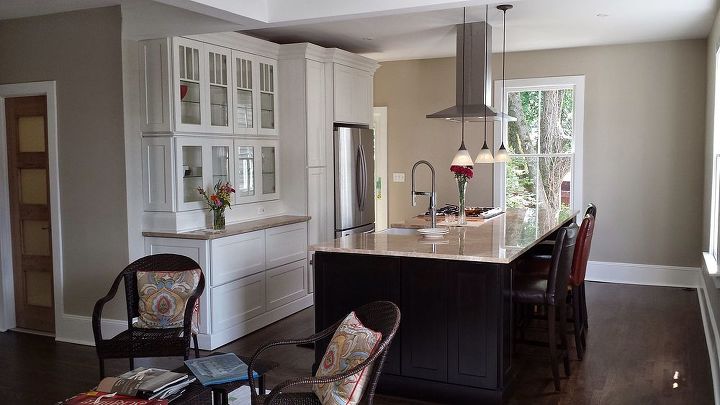













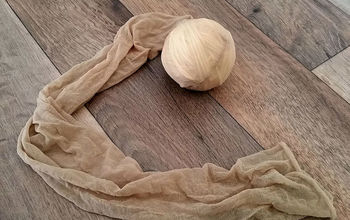
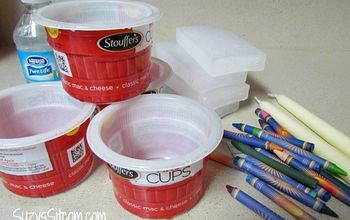



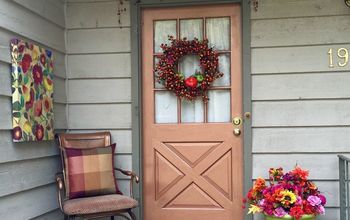
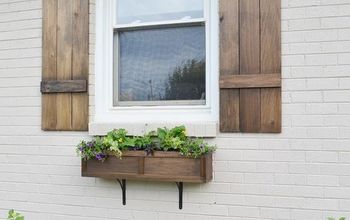
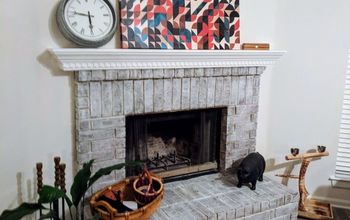


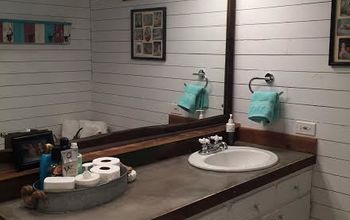
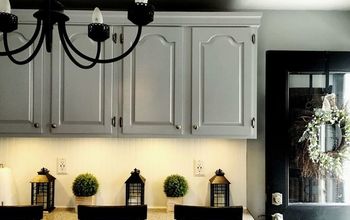
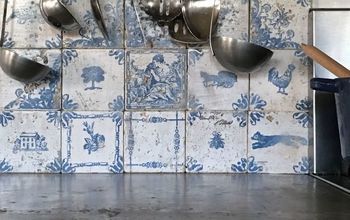
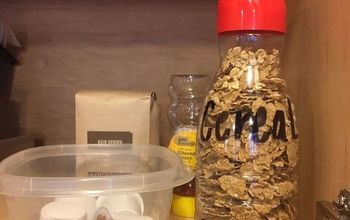

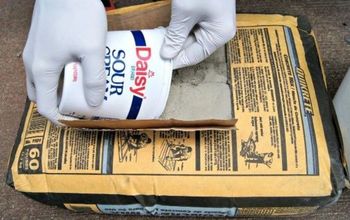
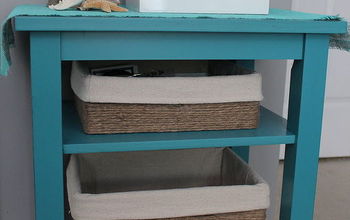
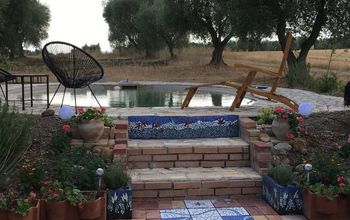
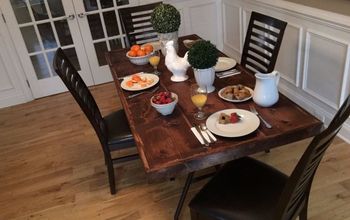
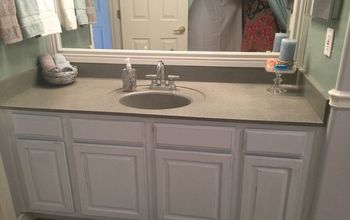

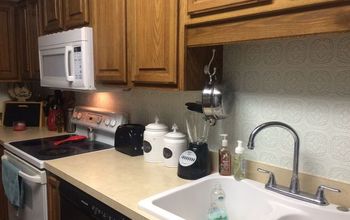
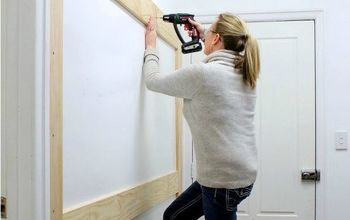
Frequently asked questions
Have a question about this project?