1.5K Views
Wife's Green House

by
Maico S
(IC: homeowner)
It's almost done on the outside. It's 12ft x 12ft 9 ft tall, and 2x6 walls. I just need to figure out the plant boxes on the inside. I've been doing this with all reclaimed lumber. It helps that I work at a lumber yard. There will be more pics once I have it finished.
This is the floor layout 2x6 joist 6x6 post 3x4 osb flooring
1x6 t&g siding
It's got a lot of windows. She plans on having a lot of greenery growing in here.
Enjoyed the project?
Published November 2nd, 2014 3:55 PM
Comments
Join the conversation
3 of 10 comments
-
We built a similar one. In AZ the summer heat is a plant killer. We made the bottom of the back wall so it could be raised or removed. We made a trough with holes at the top of the opening and a bottom trough at the bottom. We attached cooler (paper honeycomb) in between and hooked up a cooler pump in a plastic storage tub. We also put an exhaust fan above the front foot and used a thermostat to control both the pump and fan. In the summer we also used tan shade cloth to coner the top (top was cloudy fiberglass panels). It worked like a champ. Our greenhouse stayed at 80 degrees all spring/summer/fall here in southern AZ. In the winter we removed the shade cloth and replaced the back panel and used a kerosene space heater only at night.
 Carol
on Dec 21, 2014
Carol
on Dec 21, 2014
-
-



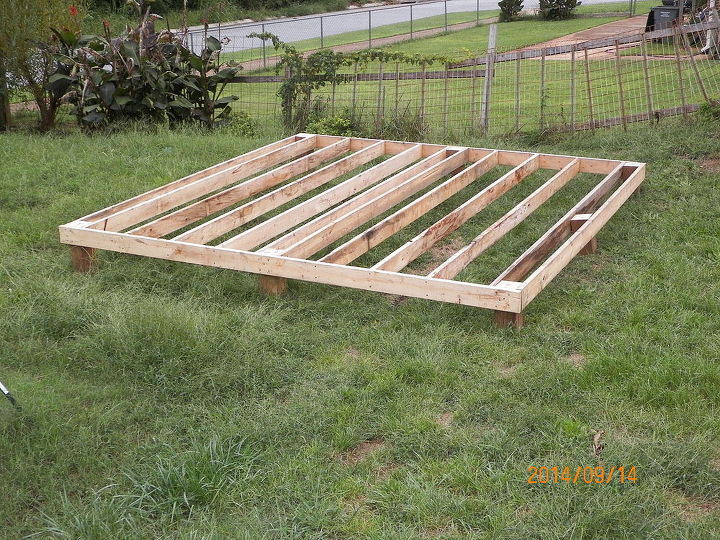

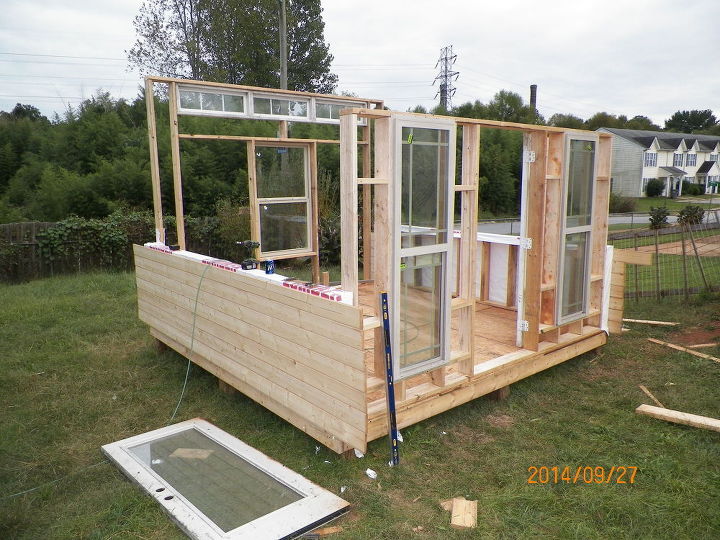



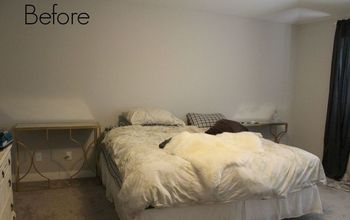
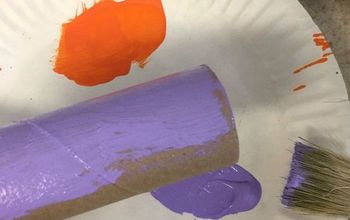



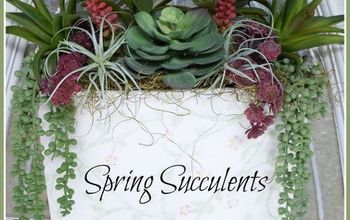
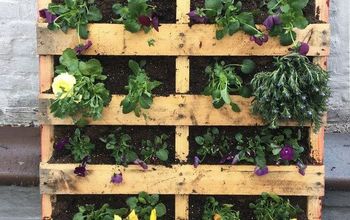
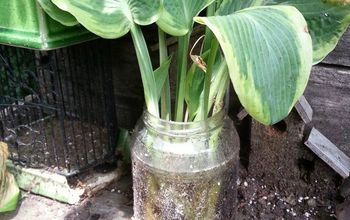
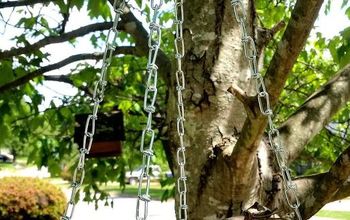
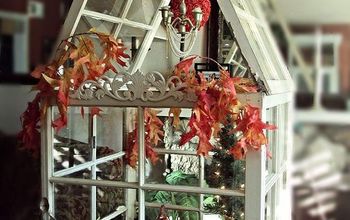
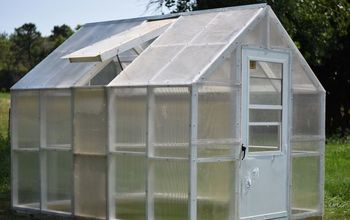
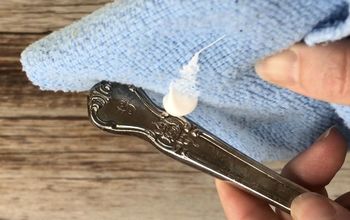
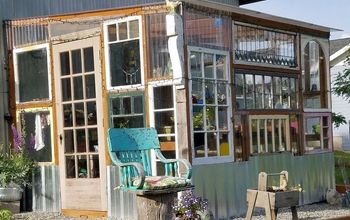
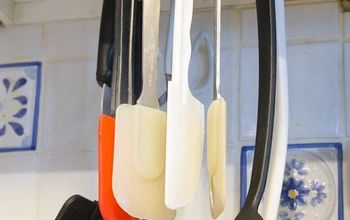
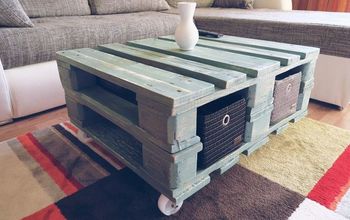
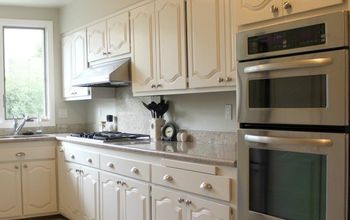
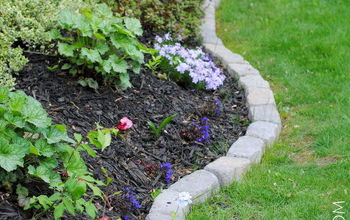
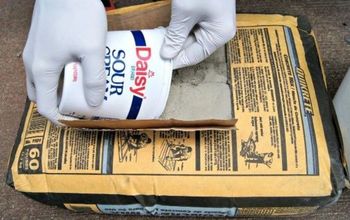
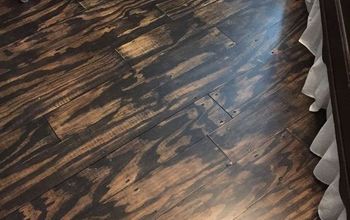
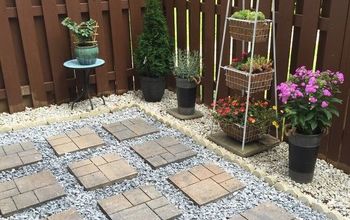
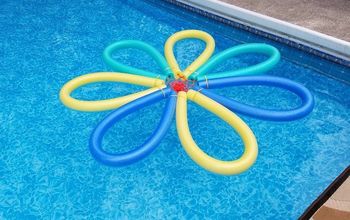
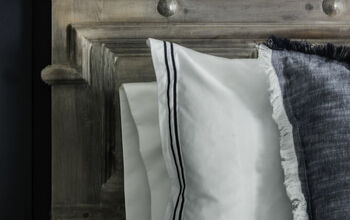
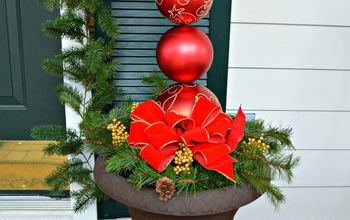
Frequently asked questions
Have a question about this project?