792 Views
Here are my before and after pictures.

by
Donna McCrummen
(IC: blogger)
My hubby and I took out the wall between the lr and dr and opened the wall to the kitchen. We would have taken that out but it's bearing and uh, no. I enjoy every part of the process from demo to paint and decor to photos. I'm not so good at the photography yet but I'm working on it. I'm much better at swinging a paint brush.
Enjoyed the project?

Want more details about this and other DIY projects? Check out my blog post!
Published September 14th, 2011 5:41 PM
Comments
Join the conversation
2 of 23 comments
-
Very nice...love the colors and the open floor plan. Great job!!! I know about the child labor...my girls now in their 30's still rag us about all the chores, upkeep we had them do but it sure comes in handy now that they are grown with homes of their own...LOL Life lessons.
 Donna
on Nov 15, 2011
Donna
on Nov 15, 2011
-
-



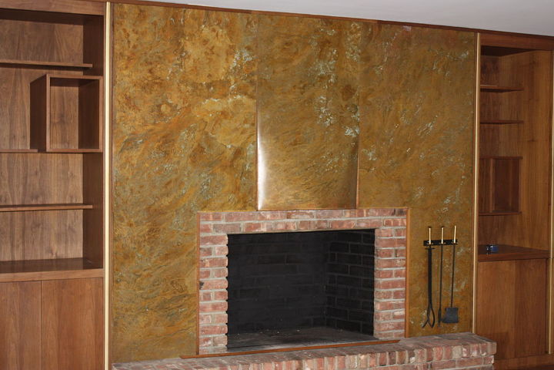
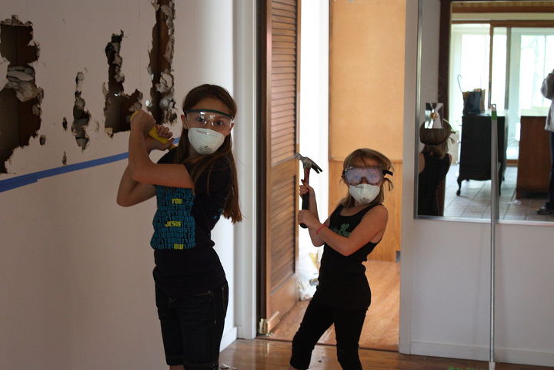
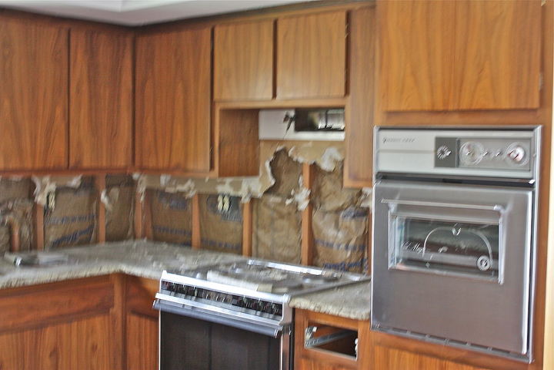
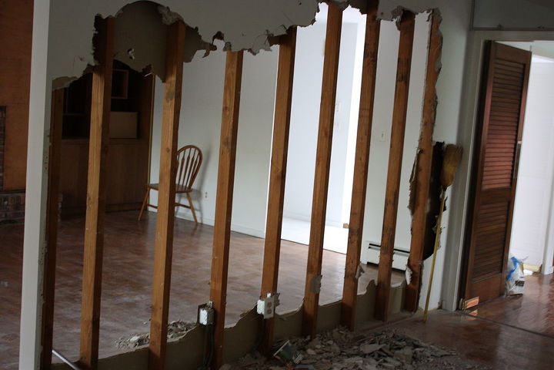
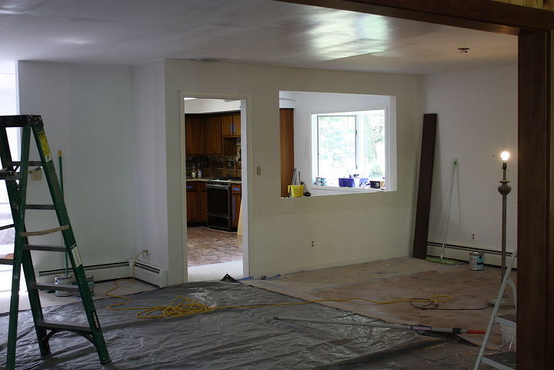
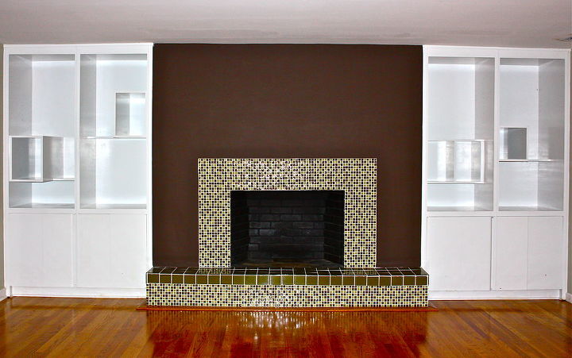
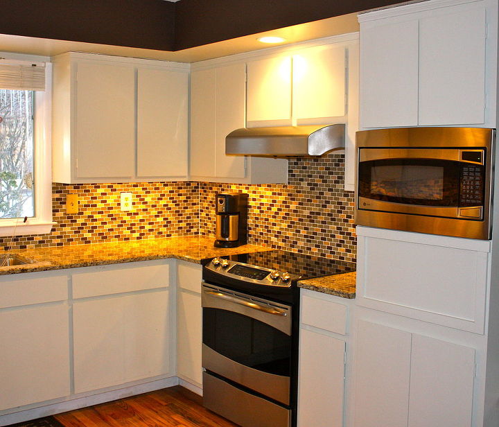
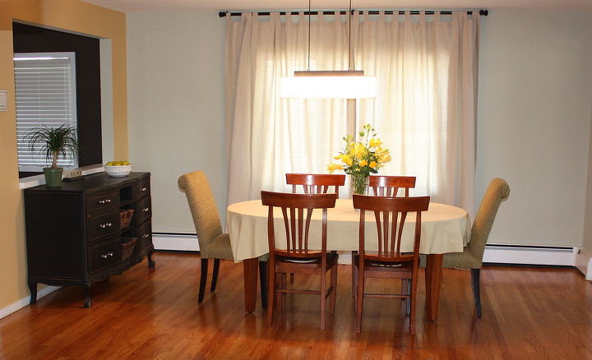
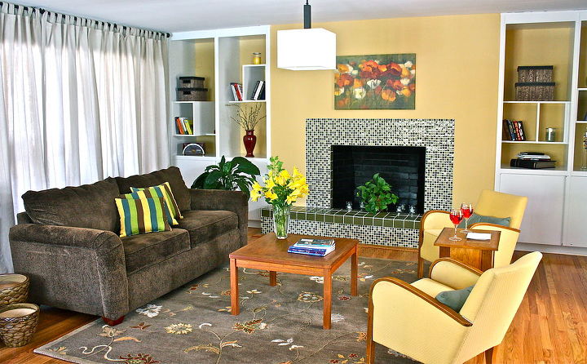
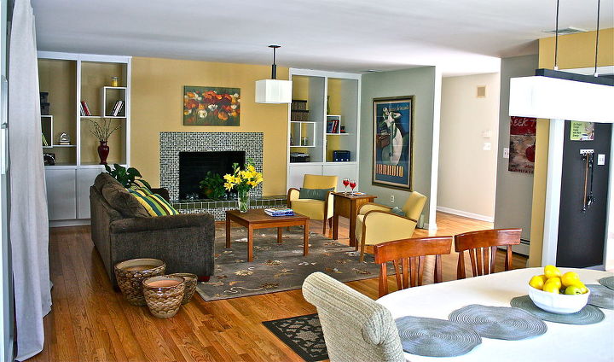
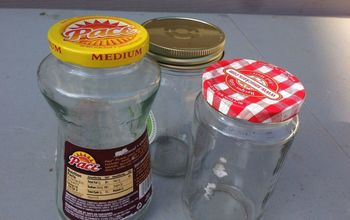
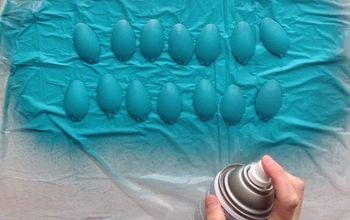



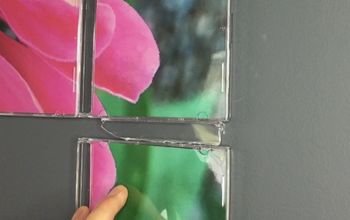
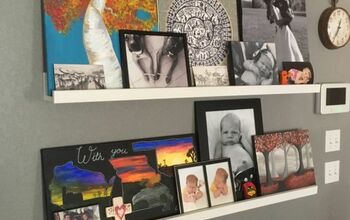
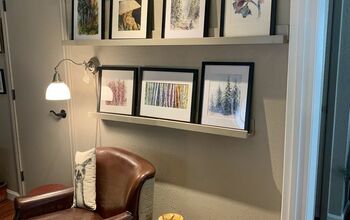
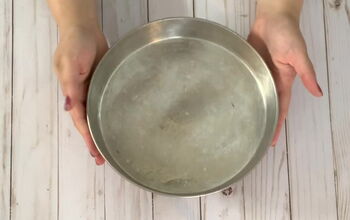
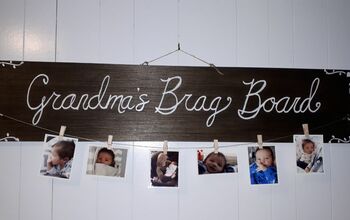
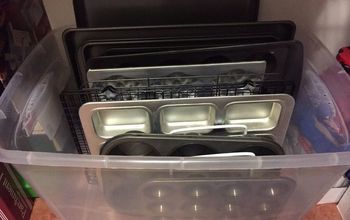
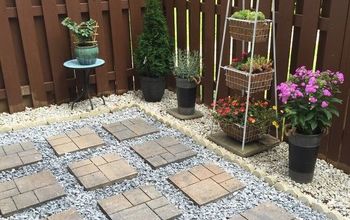
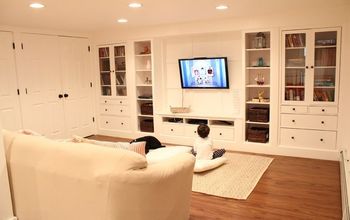
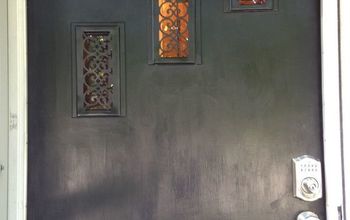
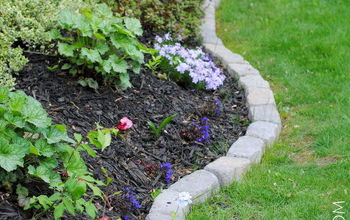
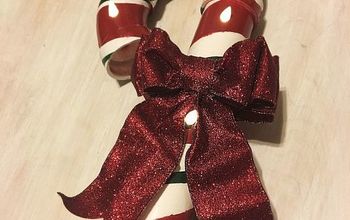
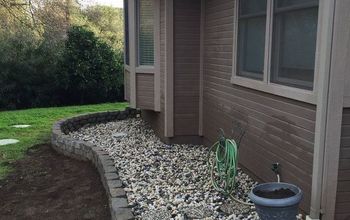
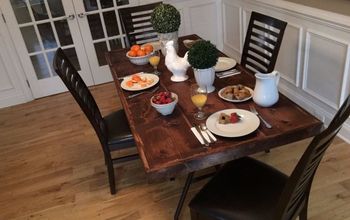
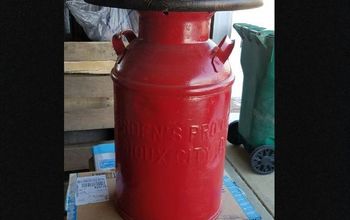
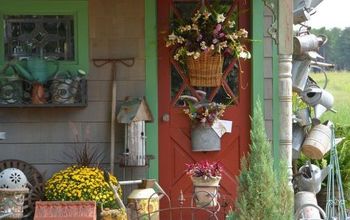
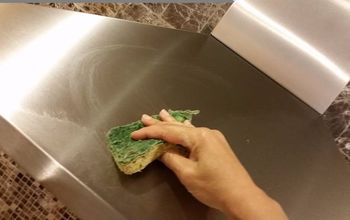
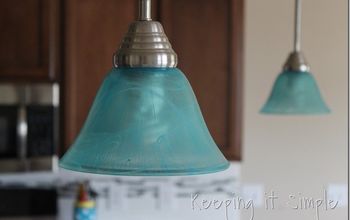
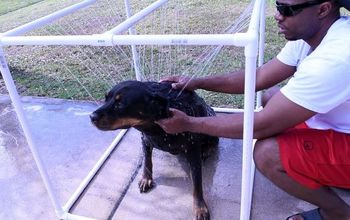
Frequently asked questions
Have a question about this project?