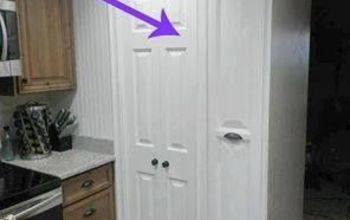Looking for a ballpark figure to turn an attic into a bedroom.
-
There are a few things to consider and it would be best to get a couple contractors in there to estimate for you. WE have our attic (part of it) converted to our teen son's room and you need to make sure there is an egress (a window that can be an escape route in case of a fire) and closet too. Plus the roof/ceiling to be high enough for furniture placement etc. You are probably looking between $10,000-25,000 depending upon what you plan on doing and I would consider using part for storage. Estimates are usually free and if you plan on doing it yourself you will want a contractor look first to make sure this is feasible. When I had to redo the attic after the previous owner did not put thick enough plywood for the floor and I had to lift up flooring to brace with 2x4s. The room is slanted so walking down the middle for my 6'2" son. Good luck.
 The Garden Frog with C Renee
on Jan 03, 2015
Helpful Reply
The Garden Frog with C Renee
on Jan 03, 2015
Helpful Reply -
-
That's roughly what I had to deal with several years ago for my aunt, it was just about $4500. That included udating of some electrical wiring, insulation, adding closet space & doors & adding new fixtures & light witchies & plug/outlets, sheetrock, etc, & the old stuff removal & waste receptacle rental. ** not including carpeting that I had bought on my own ** Hope that helps
 Helen Cocuzza
on Jan 03, 2015
Helpful Reply
Helen Cocuzza
on Jan 03, 2015
Helpful Reply -
-
Just finished a similar project. Cost around 5 grand. Did a lot myself. Heating? That could really run up the tab. Get estimates I have used Home Advisor site and been very happy with contractors connected with them.
 Al
on Jan 04, 2015
Helpful Reply
Al
on Jan 04, 2015
Helpful Reply -
-
Expanding living area. Been there and am still there! LOL My space was completed and about 40 x 40 but run down. Had it gutted, insulated, drywalled, plumbed, etc. Egress - very important. To get fairly accurate quotes .... make several floor plans of the area drawn to scale. (I ended up with about 3 for different purposes - electrical, carpentry, etc.) Cut out furniture, closet size, etc. to scale and play around with placement. When you decide, mark on the floor plan where you want closets, plugs, switches, overhead light fixtures, heat unit, etc. Get quotes from electricians first (unless you are going with a general contractor). Then decide on insulation and get some advice. You can probably do it yourself if not getting the spray-in type. You don't say what climate you're dealing with. I had 2 dedicated plugs to handle window ACs. I also had one for a microwave, etc. Always add a few hundred on top for the unexpected. Make sure you check out references. Get a contract with specific details like what kind of heating unit, etc., and completion dates. Keep an eye on what is going on. Fired one guy for trying to take short cuts. Don't pay up front. Hold back final payment until you're sure everything is done well. If they threaten lien, go to a lawyer. You can have this voided if you have a good reason. Cost depends on where you live. US is generally cheaper than Canada for both labour and goods. Good luck - it will be great when it's finished.
 Marion Nesbitt
on Jan 05, 2015
Helpful Reply
Marion Nesbitt
on Jan 05, 2015
Helpful Reply -
-
I would get a few estimates from several contractors. Do research on your own on the price of things then you have to add in the cost of labor. Know what look you are going for to be sure the furniture you choose will work in your space. Find out if you need a building permit.
 Jamoschini
on Jan 06, 2015
Helpful Reply
Jamoschini
on Jan 06, 2015
Helpful Reply -
Related Discussions
Vinyl plank flooring vs pergo (laminate)
I currently have stinky dirty carpeting in my living room and I want to replace it with a durable flooring that can stand up to dogs and kids.
How to remove popcorn ceiling that has been painted?
Does having a paint over a popcorn ceiling change how I'd remove the popcorn ceiling?
How to apply peel and stick wallpaper?
I want to spruce up my walls with peel-and-stick wallpaper. Has anyone used this before and can advise me as to how to apply it properly?
How to stain wood floor?
I've heard staining is a good technique for updating floors. So how do I stain my wood floor?
How do I turn my spare bedroom into a playroom for my for cats?
I would like to turn my second bedroom into a room for my for cats. It's just kind of a catch-all room right now and they can hardly go in there. I would like to have... See more
How to make ugly bedroom type ceiling lights look updated?
I live in a rental and can't change the lights but want to make the ceiling light look high end. It is a bedroom light but it is actually over my dining table.
