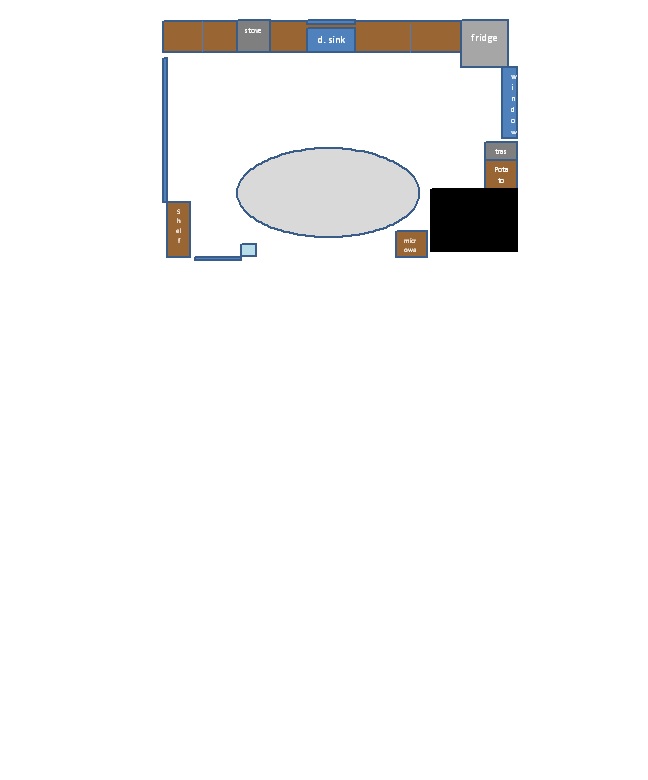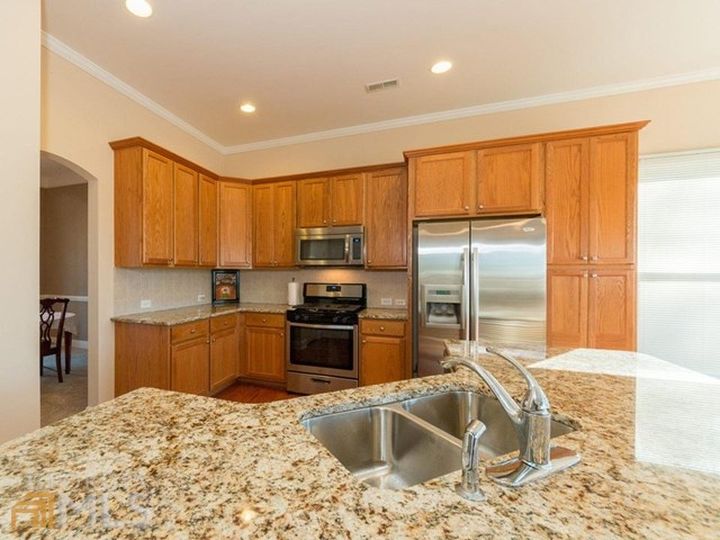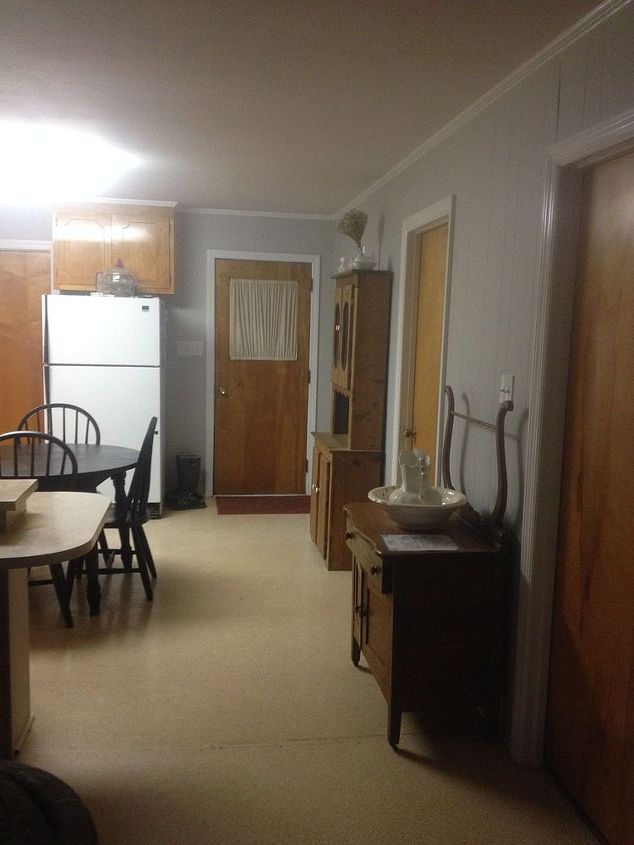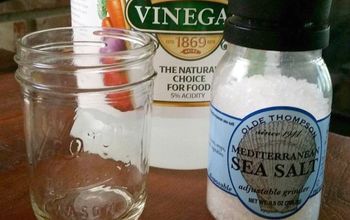Need ideas for redecorating a small kitchen on a very limited budget

She has very limited cupboard and counter top space; it is an eat-in kitchen with an awkward layout. They don't have a lot of money to spend so this will be a challenge.
The size of the kitchen is approximately 8 feet wide by ten feet long. I forgot to measure this weekend so I may be a bit off on the dimensions, I just know it is very small, especially when the three of us kids and our children are all there at the same time (which is often). I've drawn a rough layout of the kitchen. She needs to get rid of the microwave stand and the the shelving unit to provide more space but she doesn't have anywhere to put the microwave and she uses the bottom portion of the shelving unit for storage as well. Currently the wall behind the table has a formica sheet applied to the wall, which goes 4 ft up from the bottom, the top part of the wall is painted white. We want to remove the formica board, but my mom doesn't want to just paint that wall, she thinks it will get marked up from the chairs too easily. I'm looking for ideas on how to make this space more workable as well as ideas for what we might apply to the wall. I'm thinking maybe slatboards.
I've drawn a rough layout of the kitchen the blue rectangles represent windows and doorways. The large black rectangle is the floor mat my mom has in the doorway from outside. Would love to hear your ideas!
Related Discussions
Vinyl plank flooring vs pergo (laminate)
I currently have stinky dirty carpeting in my living room and I want to replace it with a durable flooring that can stand up to dogs and kids.
How to remove popcorn ceiling that has been painted?
Does having a paint over a popcorn ceiling change how I'd remove the popcorn ceiling?
How to apply peel and stick wallpaper?
I want to spruce up my walls with peel-and-stick wallpaper. Has anyone used this before and can advise me as to how to apply it properly?
How to stain wood floor?
I've heard staining is a good technique for updating floors. So how do I stain my wood floor?
Should I re-stain or paint my cabinets?
Edit:””” 3 years later😂 I decided to paint them white and I am so very pleased with the results!We bought a new house with these ugly cabinets. I really cann... See more
Help me with my kitchen - strange layout with 3 doors in it!
I am looking for BUDGET options for my kitchen. It is very strangely laid out. I have 3 doors (laundry, bedroom and outside) that do not help the layout. I am planing... See more




"Built-In" Cupboard W/ a Microwave Cubby!