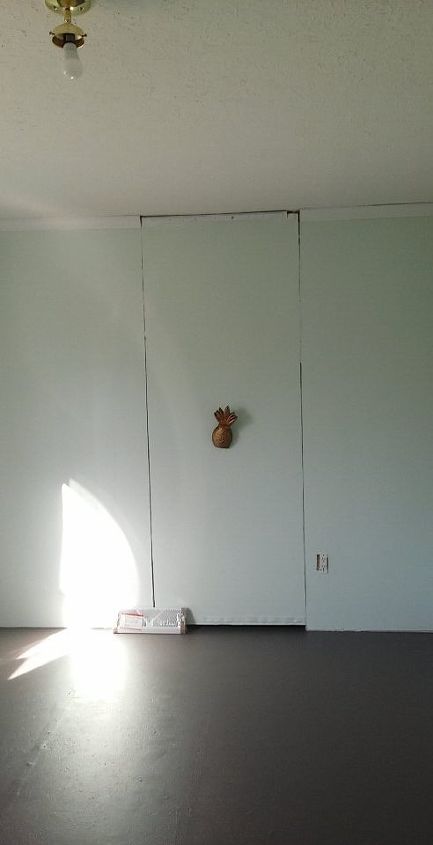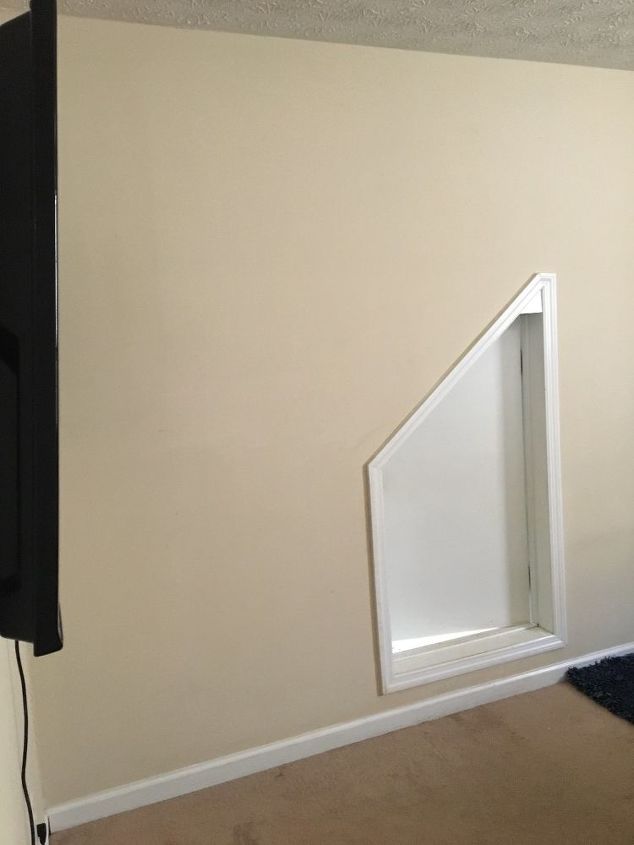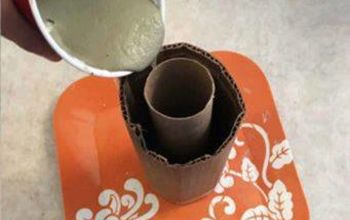I have a space that is 16 ft wide by 30 ft long

-
Think I would need to see a scale drawing of the current layout showing windows, etc. before commenting.
 Marion Nesbitt
on Jan 28, 2015
Helpful Reply
Marion Nesbitt
on Jan 28, 2015
Helpful Reply -
-
Draw a plan of current layout on graph paper. Draw furniture on card stock so you can cut out and move around. There are inexpensive programs if you are computer literate to do this also. Get estimates fro 3 contractors even if you are planning on DIY. You can get ideas and possible problems from them. Most do free estimates
 Al
on Jan 28, 2015
Helpful Reply
Al
on Jan 28, 2015
Helpful Reply -
-
I want to make one of our bedrooms into the master closet, the bedroom itself across the hall, and the bathroom's right there too. I would also love to punch into the attic, to access it for a loft/storage, and also perhaps a roof deck.
 Marinda Boydstun
on Jan 28, 2015
Helpful Reply
Marinda Boydstun
on Jan 28, 2015
Helpful Reply -
-
yes, draw out the current layout on paper and bring it to a friend who is good with puzzles!
 Patt Popple
on Jan 28, 2015
Helpful Reply
Patt Popple
on Jan 28, 2015
Helpful Reply -
Related Discussions
Vinyl plank flooring vs pergo (laminate)
I currently have stinky dirty carpeting in my living room and I want to replace it with a durable flooring that can stand up to dogs and kids.
How to remove popcorn ceiling that has been painted?
Does having a paint over a popcorn ceiling change how I'd remove the popcorn ceiling?
How to apply peel and stick wallpaper?
I want to spruce up my walls with peel-and-stick wallpaper. Has anyone used this before and can advise me as to how to apply it properly?
How to stain wood floor?
I've heard staining is a good technique for updating floors. So how do I stain my wood floor?
How can I make this hidden door more hidden and less hideous?
I have a hidden door though it doesn't look so hidden at the moment and I like the appeal of a hidden door. We do need to use the door, but not often. This is in a b... See more
Decorating around this tiny door?!
This is in our master bedroom. As of now we have nothing there because we are confused about what to do. We can't cover it up completely because we have made the room... See more


