947 Views
Waters Edge Home by Christopher Simmonds Architect

by
Ricky
(IC: blogger)
Dining, sitting and family room spaces flow around the central forms of the kitchen, pantry and storage functions – becoming progressively more cozy and nest-like as they reach the family room space. The master bedroom suite, located at the main level, allows a direct walk-out to the hot tub and pool. Other bedrooms and a home office capture dramatic views of the lake. The flowing spatial experience of the interior extends to the landscape through the entry courtyard, rear patios and negative edge pool.
Enjoyed the project?

Want more details about this and other DIY projects? Check out my blog post!
Published December 1st, 2012 9:06 PM



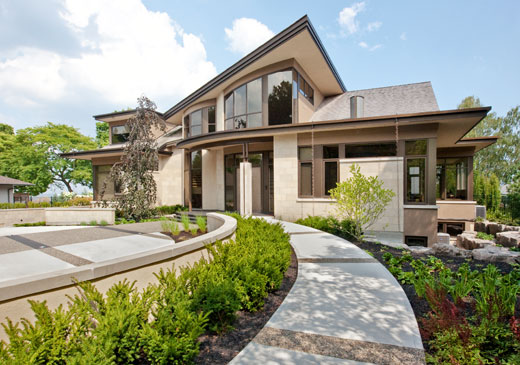
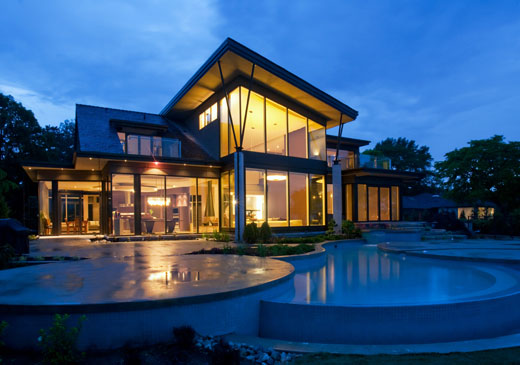
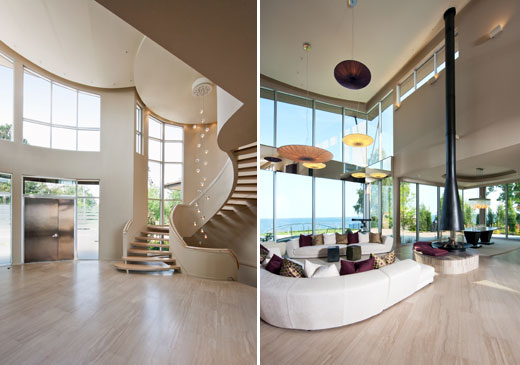
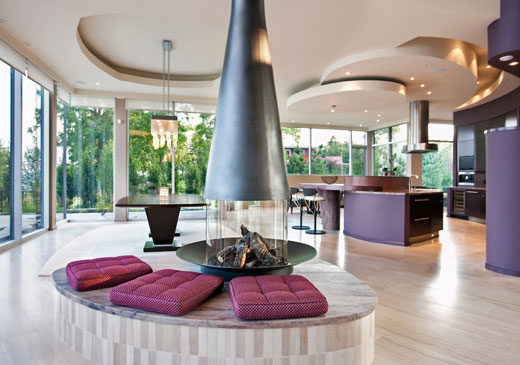
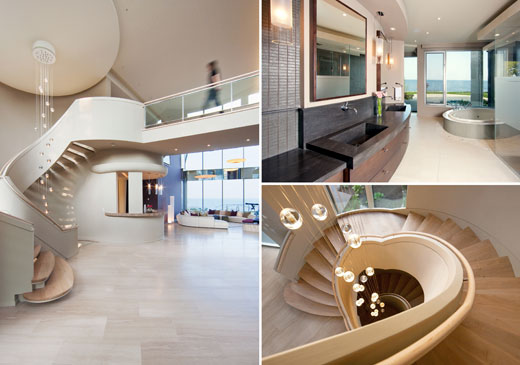
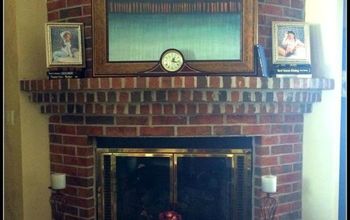
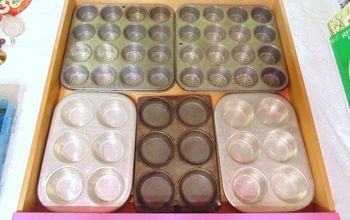



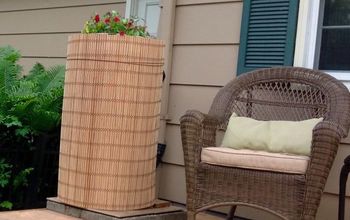
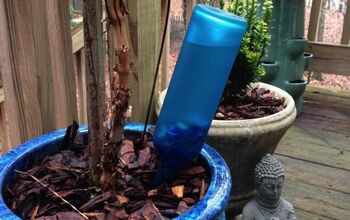
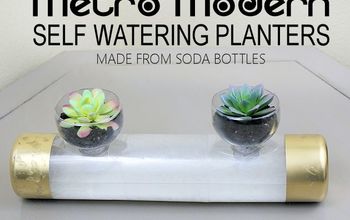
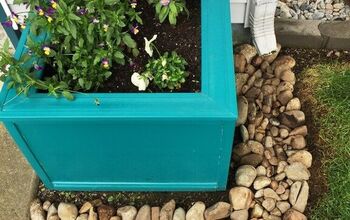
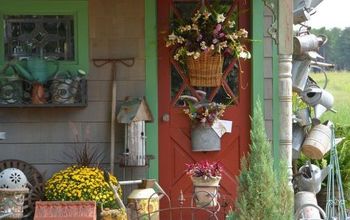
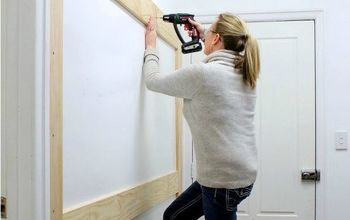
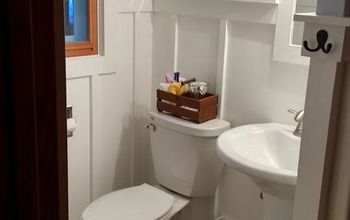

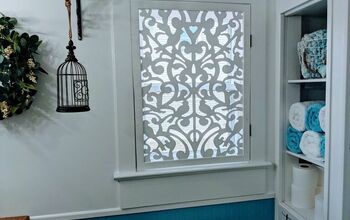
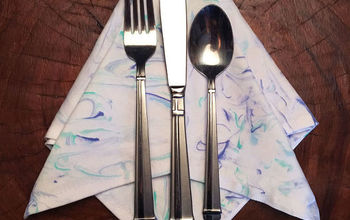
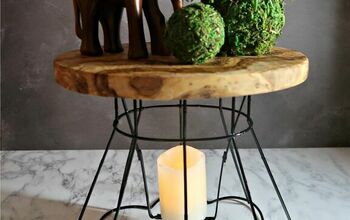
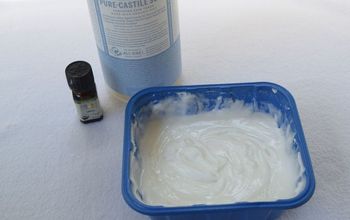

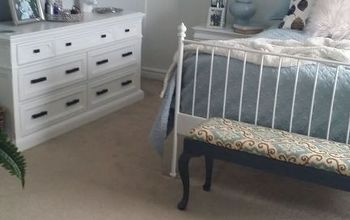
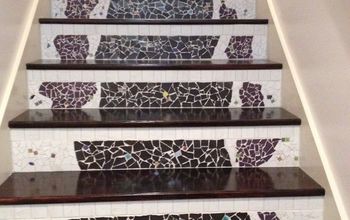
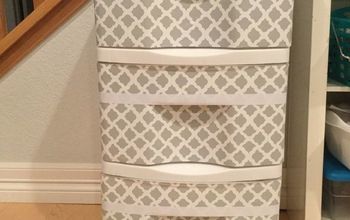
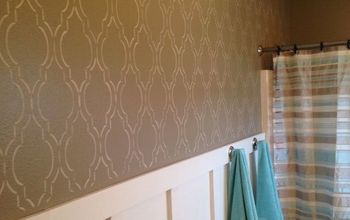
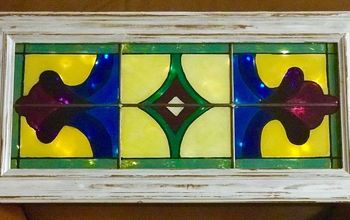
Frequently asked questions
Have a question about this project?