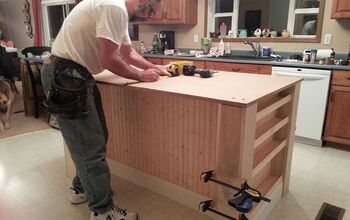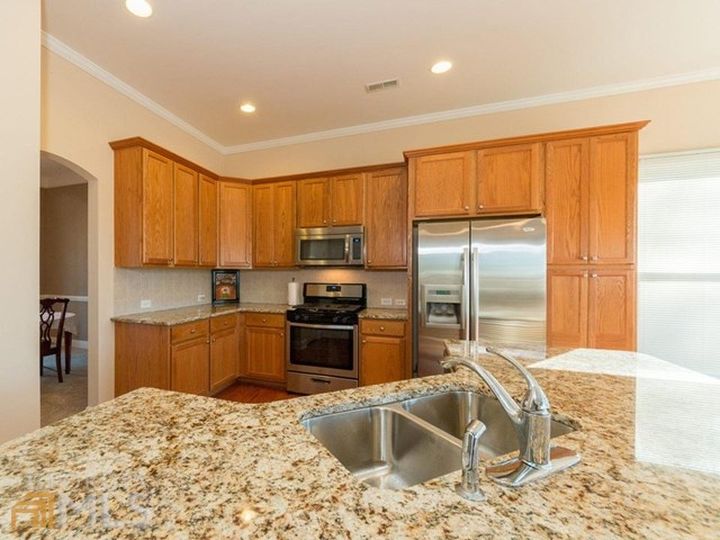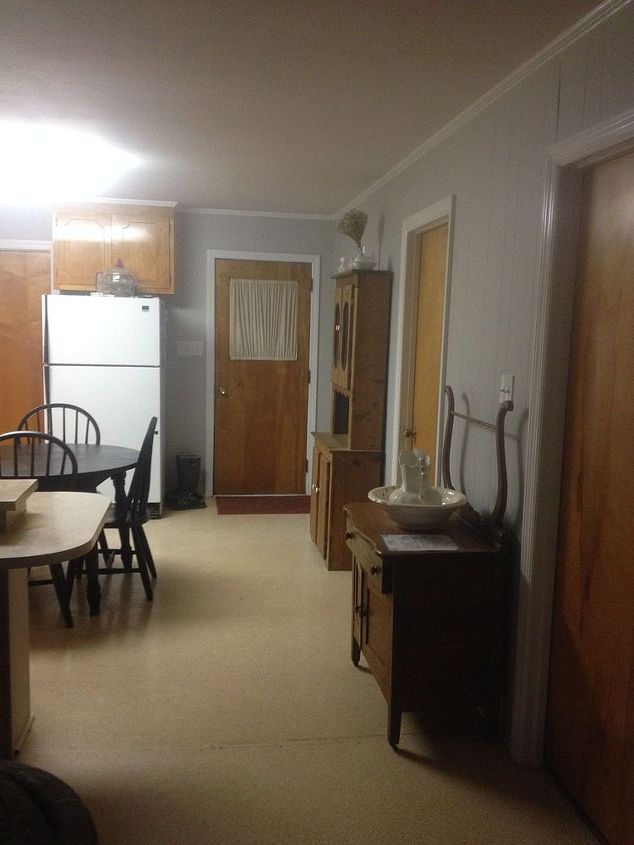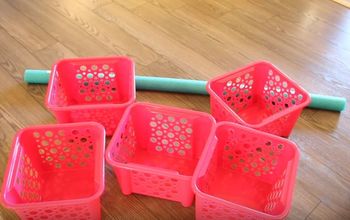Kitchen renovation in double wide ranch

-
most likely it is not a bearing wall, but check to make sure........procedures would be different if it is
 PainterNoni
on Feb 16, 2015
Helpful Reply
PainterNoni
on Feb 16, 2015
Helpful Reply- See 1 previous
-
-
Before buying a new dishwasher measure the depth of your base cabinets. We have a doublewide built in 1996 and found, much to our chagrin, that the cabinets are not the standard 24" but only 22". This means that the dishwasher we installed sticks out 2", enough that the metal body and padding are visible around the sides. Not the look we were going for at all! My husband built an island using two base cabinets and wrapped them with beadboard after adding an additional foot of length with square columns. You can see him at work on it in the photo. Because our mobile home is way out in the country we could not easily order solid granite or stone of any kind so we used 24" granite tiles on the counters. There aren't many joints because the tiles are full depth and I like them just fine. The cost actually ended up being less than good quality laminate counters so that was a win-win. The floor will be replaced with tile or wood, just not sure yet. We're hoping that the subfloor is in good shape but will tackle that when all else is done. For me one of the biggest challenges was painting the walls. They have a coating of vinyl textured wallpaper so I had to use oil-based primer before painting them in latex. The strips on the walls aren't great but they don't bother me anymore. You can do a lot with a mobile home. My hubby also built a fireplace in the living room and if you want to see it, just look at the photos in my Hometalk post. Good luck on your project and post some photos! :)
 MaryStLouis
on Feb 16, 2015
MaryStLouis
on Feb 16, 2015

 Helpful Reply
Helpful Reply- See 1 previous
-
-
You must be careful when removing walls! If the wall you are speaking about is the mateline wall (where the two halves come together) then YES it will most likely be a bearing wall and would require restructuring. I work in the engineering department of a modular home manufacturer and if you could post pictures I could possibly assist you further in determining if it's safe to proceed without an professional engineer.
 Melissa McKay
on Feb 16, 2015
Helpful Reply
Melissa McKay
on Feb 16, 2015
Helpful Reply -
-
Being in the manufactured home business for over 30 years,every wall in that mfg. house is there for a purpose. Are there supports on either end going to the ceiling? If not,you may be ok taking it out. I also discourage people to Remodel with dry wall, tile etc. you put too much wright on your frame,which is only made to hold so much weight. Good luck.
 Bev
on Feb 16, 2015
Helpful Reply
Bev
on Feb 16, 2015
Helpful Reply- See 5 previous
-
-
I have a single wide (16x72) & did this in the kitchen as I am a disabled veteran & need a wheel chair at times. My son moved the washer & dryer from the back door area, tore down the wall separating the back entrance way & the kitchen. He put the washer & dryer in a shelf in my big bathroom where the water heater was. He moved the water heater to the outside near the power pole & build a little house for it & covered it with red tin which is what I have on the roof now. Now I have a huge kitchen & can move around in my w/c or walker. I have a large farm table which I use as a prep station as well as a dining table. I had a bar separating the kitchen & living room. We put up a wall for the freezer & refrigerator. Later we moved those appliances to the opposite wall & I use metal shelves for my pots, pans, baking dishes & a large ice tub full of lids. For me it works for everything is open & I can reach it all easily. As long as your wall is not load-bearing you can knock it down. If you are not sure, have someone come by & help you decide. Your neighbors or church has someone with the knowledge you need. Ask around! Maybe you can barter something (a homemade cake or soup) for their help!
 Gaye Whittington
on Feb 17, 2015
Helpful Reply
Gaye Whittington
on Feb 17, 2015
Helpful Reply -
-
It not just the floor. Unless you mfg home has the metal frame removed( a basement set) what you are doing is stressing out that frame which is built to carry the weight of the house as it goes down the road. Some are now made w/o the frames of metal and are hauled on flat beds. Just be careful. You will ruin your whole house by adding all the heavy drywall,tile flooring,granite etc,unless you redo the whole " interior guts" ( rafters,2/6 walls,double floors etc.,and buffed up exterior frame and cross beams. )
 Bev
on Feb 17, 2015
Helpful Reply
Bev
on Feb 17, 2015
Helpful Reply -
-
Mary, At 78 I stay that way. still do some woodwork. One of my grandsons and I made flooring from pallets and he installed it in his mothers den, around 400 sq. ft. we had 8 different types of wood and about 12 different colors, after he got in down sanded and then put 2 coats of clear finish and it looks great. I have a post somewhere on home talk. Hope you have a great day, and remember smile "cause God Loves You".
 Ray Phillips
on Feb 17, 2015
Helpful Reply
Ray Phillips
on Feb 17, 2015
Helpful Reply -
-
Mary, My Daddy was Mr. Phillips, I'm Ray
 Ray Phillips
on Feb 17, 2015
Helpful Reply
Ray Phillips
on Feb 17, 2015
Helpful Reply -
-
will u tell me what brand please? Mine is a Kenmore Elite, I do not recommend it.
 Renata
on Feb 17, 2015
Helpful Reply
Renata
on Feb 17, 2015
Helpful Reply -
-
actually every wall in a manufactured home is a structural wall. They help support the roof!!! They have to be there in order for the " house" to be pulled down the road. Otherwise it would fall apart.... I have sold them,built them,set them and hauled them since 1965...,
 Bev
on Feb 17, 2015
Helpful Reply
Bev
on Feb 17, 2015
Helpful Reply -
-
Go for it! If it's over a basement,the frame is "beefed" up already.....
 Bev
on Feb 17, 2015
Helpful Reply
Bev
on Feb 17, 2015
Helpful Reply -
-
The center wall between the to halves are most likely the only support walls and others mostly come out with little damage , nail or screw holes .
 Alton
on Feb 18, 2015
Helpful Reply
Alton
on Feb 18, 2015
Helpful Reply -
-
I had hardwood floors placed throughout my double wide home and love the new look. We also opened up the wall for a view from front to back door to view the lake. The house was built in 2001 and is on a metal frame. I have not noticed nor was I told there could be a structural problem due to weight of hardwood flooring. Bev has me concerned.
 Bonnie Moore
on Feb 18, 2015
Helpful Reply
Bonnie Moore
on Feb 18, 2015
Helpful Reply -
-
Hmmm, Maybe his was one that didn't .
 Renata
on Feb 18, 2015
Helpful Reply
Renata
on Feb 18, 2015
Helpful Reply -
Related Discussions
Vinyl plank flooring vs pergo (laminate)
I currently have stinky dirty carpeting in my living room and I want to replace it with a durable flooring that can stand up to dogs and kids.
How to remove popcorn ceiling that has been painted?
Does having a paint over a popcorn ceiling change how I'd remove the popcorn ceiling?
How to apply peel and stick wallpaper?
I want to spruce up my walls with peel-and-stick wallpaper. Has anyone used this before and can advise me as to how to apply it properly?
How to stain wood floor?
I've heard staining is a good technique for updating floors. So how do I stain my wood floor?
Should I re-stain or paint my cabinets?
Edit:””” 3 years later😂 I decided to paint them white and I am so very pleased with the results!We bought a new house with these ugly cabinets. I really cann... See more
Help me with my kitchen - strange layout with 3 doors in it!
I am looking for BUDGET options for my kitchen. It is very strangely laid out. I have 3 doors (laundry, bedroom and outside) that do not help the layout. I am planing... See more


