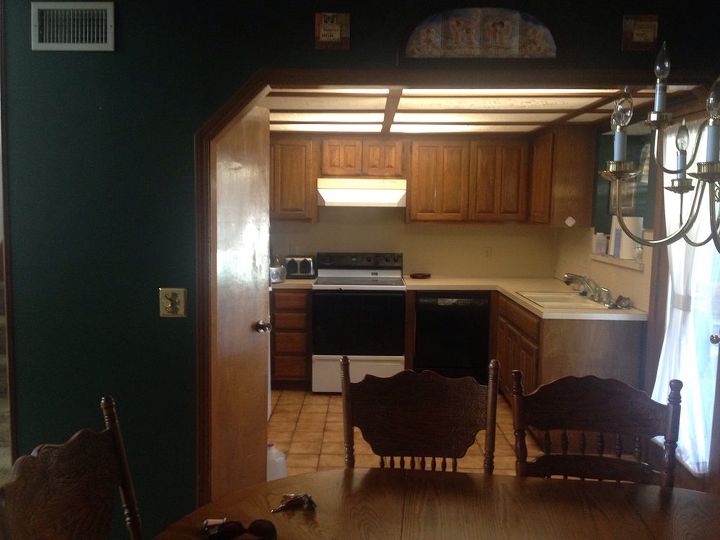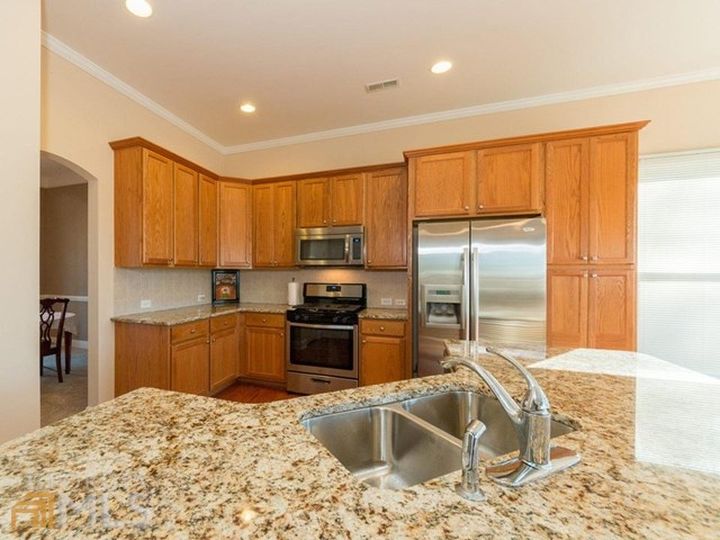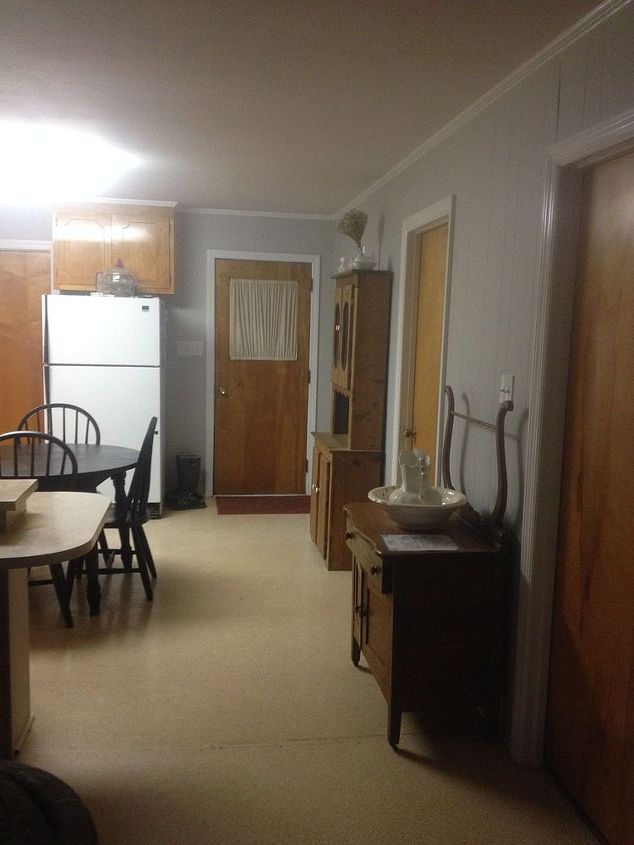80's kitchen in need of a face lift!!

-
These days open floor plans are the thing. Removing the wall would be perfect but if it is a bearing wall it will cost more to install a beam to carry the load. Also, noticed you have a vent that will need to be relocated. The dining area looks spacious and you may be able to steal a few inches to creat a larger and better arranged work triangle. Draw the space on graph paper and Do cutouts to scale for each major appliance. Move the paper appliances around until you have a good working triangle in the kitchen. Then you can add cabinets, islands, peninsulas where the space will allow. Good luck!
 Barb
on Feb 22, 2015
Helpful Reply
Barb
on Feb 22, 2015
Helpful Reply -
-
I'm assuming you want a budget kitchen. Strip the room of all curtains, small appliances, all clutter. Step back, and look at the room empty. The shelves above the window close the room in, remove them. I would paint the cabinets and install new counter tops and sink. If you can buy new appliances, then buy the color that would go with the cabinet color. The windows are a plus so I would not close them in with curtains but some type of shade that you can raise for lots of light.
 Jane
on Feb 22, 2015
Helpful Reply
Jane
on Feb 22, 2015
Helpful Reply -
-
Go online and google kitchen layout plans and there should be a page that will let you put in your measurements of the room so you can plan out the space to get the most efficient layout. You might try lowes.com or homedepot.com first to see if they have it.
 Sherry Fram
on Feb 22, 2015
Helpful Reply
Sherry Fram
on Feb 22, 2015
Helpful Reply -
-
Take the curtains away and if you have to have a little color put up a valance. Paint the walls a neutral color to open up the area.
 Diane Nuckolls
on Feb 22, 2015
Helpful Reply
Diane Nuckolls
on Feb 22, 2015
Helpful Reply -
-
I hope you have a large budget for this makeover. Please if you are going to hire someone to do the work, make sure they are reputable! Angie's List is very cheap and can give you help with great people that know what they are doing to get the job done right! Do they have any neighbors or friends that they love the way their kitchens are done? Have them look through magazines or online to get an idea of what their taste is on space in the kitchen. Looks like it needs to be opened up for sure and as you know that is the way everyone is going these days. Great for resale down the road. The dining area looks really nice and open just some updating needed. Looks like you have a great space to work with and I hope you show the finished product when you complete this!
 Mcgypsy9
on Feb 22, 2015
Helpful Reply
Mcgypsy9
on Feb 22, 2015
Helpful Reply -
-
Budget freely, remove curtains, add hardware,(brushed nickel) to cabinets n drawers, paint backsplash a soft light color n install under cabinet lighting.
 Pat Philpot
on Feb 22, 2015
Helpful Reply
Pat Philpot
on Feb 22, 2015
Helpful Reply -
-
Terry, what is the wall between the kitchen and dining room? That is where I assume you are wanting to remove? That is where I would want an island or a bar or something.There have been some good ideas already. I would also update the lighting in the dining room. It's not even centered and out dated. Remove the curtains, take down all the hanging things above the windows. Very cluttered. Paint the walls a lighter color will make it feel clean and new. Too many small things cluttered on the wall in the living room. That room needs brightening up like the rest of the rest of the house. Paint the kitchen cabinets, put knobs or handles on them. How about a nice back-splash? I would probably paint the table/chairs to match. All I can say is you have your hands full, unless your parents have told you, you have free-range on what you can do. They need it lightened, decluttered, and a little cheerfulness. Color in that living room. Good luck dear and God be with you.
 Diane Arnold
on Feb 23, 2015
Helpful Reply
Diane Arnold
on Feb 23, 2015
Helpful Reply -
-
Agree with removing curtains on window and door in the kitchen. Looks like you have a nice work triangle. The only problem I see is that the sink hasn't too much counter space to the right of it. Since you seem to have a roomy dining area, I would try to get a cabinet/island to store your small appliances and free up your working counter space. The cabinets match your dining suite so I wouldn't worry about painting - maybe some new hardware. I'd paint the kitchen walls a lighter shade of what is in your dining room.
 Marion Nesbitt
on Feb 23, 2015
Helpful Reply
Marion Nesbitt
on Feb 23, 2015
Helpful Reply -
-
I'm glad Marion noted the tiny amount of counter space on the right of the sink. That would drive me nuts. If you don't want to relocate that door and extend the counter, how about adding more counter by installing a fold down leaf that would lie flat against the side of the cabinet when not needed or flip up to provide more space when necessary. The hinges for those kind of folding counters can be found at marine shops or hardware stores. An alternative would be to have a rolling cart parked there. It could easily be moved when the door was needed. Leaving your work island where it is and spending your construction budget on opening up the wall to the dining room seems like the best plan to me. The other stuff is cosmetic and diy, even changing out the light fixtures. It's a big job but what a gift for your parents. Bless you
 Lorraine McKay
on Feb 23, 2015
Helpful Reply
Lorraine McKay
on Feb 23, 2015
Helpful Reply -
-
It would make a world of difference to pull out the fluorescent lighting overhead and replace with inset can lights. Its not terribly complicated and has a HUGE impact on how the room looks!
 Lavende
on Feb 24, 2015
Helpful Reply
Lavende
on Feb 24, 2015
Helpful Reply -
-
I agree with @Lavende, the fluorescent lighting gone will make the biggest difference and your should gain a little height to the room. Its hard to tell about the layout from the picture, but you could update the appliances, countertops and cabinet color and it would feel like a new space.
 Rockin’ Redesigns
on Feb 24, 2015
Helpful Reply
Rockin’ Redesigns
on Feb 24, 2015
Helpful Reply -
-
Paint will make a huge difference, especially for the oak cabinets. Remove drop ceiling and replace floor and countertop . Put some hardware on cabinets. If money is there remove wall. Get rid of dated curtians and replace with blinds. Would paint dining table also. Paint makes a big difference on heavy 80s oak. if not on a budget gut and change it all. Good luck and post it when it is finished.
 Roberta Perez
on Feb 26, 2015
Helpful Reply
Roberta Perez
on Feb 26, 2015
Helpful Reply -
-
Hi Terry! This is quite a challenge! The obvious things are the drop down ceiling, countertops and appliances that need replacing, as well as painting or replacing the cabinetry. You don't share a picture of what is on the opposite wall (across from the sink and door) so it is difficult to know if that is usable space for more countertops and to add an island or "L". If that is the stove wall and you can take down that jog (with the door in the photo) then you could add counter and cabinets there. Honestly, my best advice is to take these pics and the measurements and head to your nearest Home Depot. They have professional kitchen designers who will do this for no charge-that is what we did, and they designed the perfect layout for us but at a substantially lower cost than the "kitchen showroom" places we visited. (Lowes probably has them too, but we went to HD and they designed a great kitchen for us.) Good luck!
 Country Design Home
on Feb 28, 2015
Helpful Reply
Country Design Home
on Feb 28, 2015
Helpful Reply -
-
You didn't mention how old your parents are. Sometimes age determines tolerance for renos. My Mom used to say, "Oh, the con - fusion!"
 Marion Nesbitt
on Mar 01, 2015
Helpful Reply
Marion Nesbitt
on Mar 01, 2015
Helpful Reply -
-
That is one ugly kitchen! Reminds me of what I used to have except their counter top is better looking than what I had. You don't say how much they're willing to spend on the upgrade. At a minimum, I would get rid of the fluorescent lighting (and drop ceiling) and install recessed lights. Get rid of the light above the table and install recessed lights. If they don't want to spend any money on new cabinets, paint them and install knobs and pulls. If the french doors are not used frequently, get rid of them as they take up a lot of space that can be used as additional counter space should they decide to get new cabinets and counter top. I would build a wall or a half wall between the dining room and living room, but that's just me.
 Kathy
on Mar 01, 2015
Helpful Reply
Kathy
on Mar 01, 2015
Helpful Reply -
-
The entire house seems dark! Some stores, like Home Depot, will do kitchen planning for you at little or no cost. I would try that first and if you can't get that done, then graph paper is a little investment that would really pay off! As Barb said, it's easy to measure rooms, furniture, counters, doorways, etc and cut them out to scale (usually 4 little graph squares to a foot is what most people use). If you can afford a designer, so much the better. But it really needs that ceiling changed and lightened up a lot all over!
Cherie on Mar 03, 2015
Helpful Reply -
Related Discussions
Vinyl plank flooring vs pergo (laminate)
I currently have stinky dirty carpeting in my living room and I want to replace it with a durable flooring that can stand up to dogs and kids.
How to remove popcorn ceiling that has been painted?
Does having a paint over a popcorn ceiling change how I'd remove the popcorn ceiling?
How to apply peel and stick wallpaper?
I want to spruce up my walls with peel-and-stick wallpaper. Has anyone used this before and can advise me as to how to apply it properly?
How to stain wood floor?
I've heard staining is a good technique for updating floors. So how do I stain my wood floor?
Should I re-stain or paint my cabinets?
Edit:””” 3 years later😂 I decided to paint them white and I am so very pleased with the results!We bought a new house with these ugly cabinets. I really cann... See more
Help me with my kitchen - strange layout with 3 doors in it!
I am looking for BUDGET options for my kitchen. It is very strangely laid out. I have 3 doors (laundry, bedroom and outside) that do not help the layout. I am planing... See more







