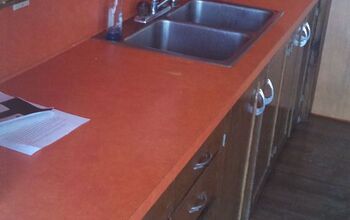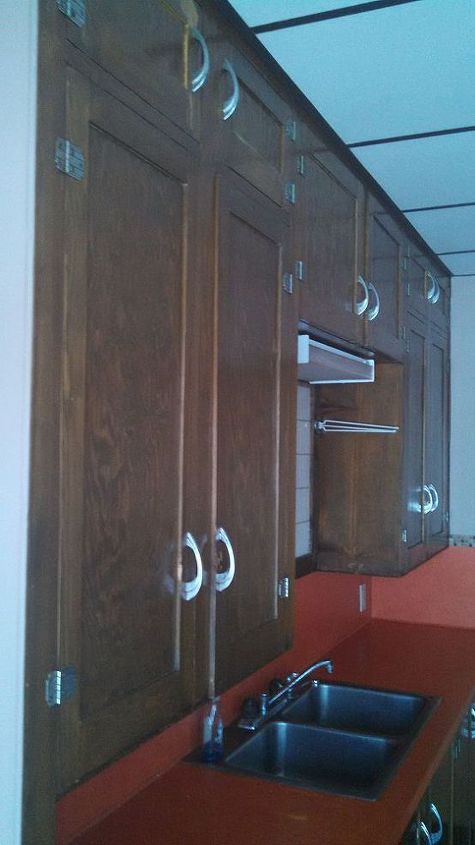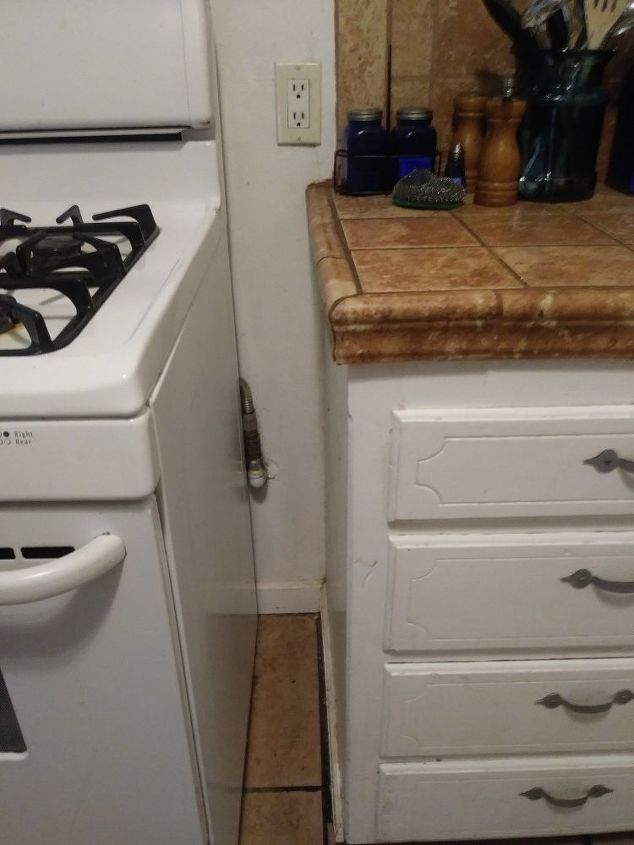How to increase counter space?

-
Could you post a picture of your kitchen cabinets and counters..? Can You have the Counters made bigger to the size you want... Yes another 2 inches or more would make a great difference.. the overhang would be about 2 1/2 or 3 inches or more what ever you want to make it.. You might have to reach back a bit to open the drawers...? or like above you could move the cabinets out but then you still have to add the counter to the space.. which you could do with Tile ? depending on what the counter top is made of...?
 Jean Thompson
on Mar 03, 2015
Helpful Reply
Jean Thompson
on Mar 03, 2015
Helpful Reply -
-
Hello, It depends on how the kitchen is laid out! If you can post some pictures we can help you better. You can add two to three inches overhang to your countertop but this will make it hard to open cabinets and drawers You have to think about how you will be using your kitchen first. Sometimes reusing cabinet will cost you more to refinish than buying new cabinets. Especially if they are old. If you want to get more ideas and help in regards to your kitchen I would love to invite you to a 30 min. Free design consult. You can email me at christine@christinetse.com Christine http://christinetse.com/ http://bit.ly/SuperSecret10-MinuteDreamHomeMakeover
 Christine
on Mar 03, 2015
Helpful Reply
Christine
on Mar 03, 2015
Helpful Reply -
-
I'd love to see a pic, but what if you just added an island? Do you have room for that?
 Kristen From The Road To Domestication
on Mar 04, 2015
Helpful Reply
Kristen From The Road To Domestication
on Mar 04, 2015
Helpful Reply -
-
These are about the best pictures I could get. We are taking out a wall and completely rearranging the layout of the kitchen. The hope is to be able to move these to the opposite facing wall in the room, and then put in an island. The counter would also be replaced, but that space is the only counter space in the whole kitchen!
 Samantha
on Mar 06, 2015
Samantha
on Mar 06, 2015

 Helpful Reply
Helpful Reply -
-
If you are moving the cabinets anyway why don't you add the 2 or 3 inches to the wall ( using 2 x 4's attached to existing wall) mount cabinets to them. When counter top is on you won't see the addition and it won't effect the doors and drawers.
 Carole
on Mar 08, 2015
Helpful Reply
Carole
on Mar 08, 2015
Helpful Reply -
-
If you are completely rearranging the layout - I would used your existing cabinets as a pantry with storage space. No sinks are anything on it. Just a space to put things on and for prep work. On your comment above you said this is the only counterspace that you will have? I don't understand why this is the only counterspace that you will have since you are rearranging the layout and it should give you more counterspace to work with. The purpose for rearranging a layout is to have the kitchen work more efficiently and with added counterspace. Will it be possible to also add a floor plan? http://christinetse.com/ http://bit.ly/SuperSecret10-MinuteDreamHomeM...
 Christine
on Mar 08, 2015
Helpful Reply
Christine
on Mar 08, 2015
Helpful Reply -
-
I agree with Anne's suggestion. I also strongly suggest you reface each end of the cabinets that you're going to separate from the wall. Good luck.
 Alberto
on Mar 08, 2015
Helpful Reply
Alberto
on Mar 08, 2015
Helpful Reply -
-
How are the cabinets constructed? If they are built in place then adding to the back of them would be a real challenge. If they are built as boxes that are moved in and secured in place then the addition would be easier. Houses that were built in the 1900's were not built as they are now.. The suggestion of an island would provide you with the counter top space that you are needing. It would be total cool to keep the original.
 Lindcurt
on Mar 08, 2015
Helpful Reply
Lindcurt
on Mar 08, 2015
Helpful Reply -
-
We did live in a 1890 home with great oak cabinets and used an old kitchen table for an island. Table legs were in bad shape, so replaced with legs that made the table be counter high. Wish we still owned that old home with 12 foot ceilings and great hardwood floors.
 Patricia
on Mar 10, 2015
Helpful Reply
Patricia
on Mar 10, 2015
Helpful Reply -
-
Thanks for the ideas! We are going to see if we are even going to be able to take them off the wall without damaging, and kind of go from there. If we can use them, we may just use them as a pantry like @Christine suggested. The entire unit doesn't quite fit, so we be looking at having to move a window, and I'm just not sure if it's worth it.
 Samantha
on Mar 10, 2015
Helpful Reply
Samantha
on Mar 10, 2015
Helpful Reply -
Related Discussions
Vinyl plank flooring vs pergo (laminate)
I currently have stinky dirty carpeting in my living room and I want to replace it with a durable flooring that can stand up to dogs and kids.
How to remove popcorn ceiling that has been painted?
Does having a paint over a popcorn ceiling change how I'd remove the popcorn ceiling?
How to apply peel and stick wallpaper?
I want to spruce up my walls with peel-and-stick wallpaper. Has anyone used this before and can advise me as to how to apply it properly?
How to stain wood floor?
I've heard staining is a good technique for updating floors. So how do I stain my wood floor?
How do I fix the space between the stove and counter?
Part of me says, 'just move the stove over to the counter'. But, we are just grandma and two teenage girls in my house. I am used to having my husband around to solve... See more
How to use wasted corner counter space?
what can I do to get more use out of the corner counter space? I don’t have a lot of counter space and not a lot of cabinet space either.. I have to keep my mixer,... See more



