A Kitchen of the 80's No More

by
Chic Geek House
(IC: blogger)
$6550
Medium
When I bought my house, I knew I'd need to update the kitchen one day. That day has finally come. Over the past twelve months, I've been slowly biting off chunk after chunk of this kitchen, and now I can say that it's finally (mostly) done. Here's where my hubs and I are at now.
After new flooring, paint, lighting, countertops, cabinets, and plumbing, this is what I've come to. It's been a long, and awesome ride - particularly in these past two weeks wherein the largest amount of work was done when we gutted the cabinetry, counters, and plumbing all in one, fell swoop.
This is where I started from. I originally took this photo and the next one while I was touring the house. I hadn't yet decided if I was going to buy it yet, but I liked photos for looking back on things later (houses begin to blend after a few dozen).
Old fridge, old electric stove with some of the eyes popping up. Awesome, right?
First, we added six new recessed can fixtures using a drill and a hole cutting attachment. We also replaced the opaque orbs with flushmount fixtures. You can already see the huge difference. I always wanted to know exactly how dirty those linoleum floors were!
With the new lighting in, we couldn't bear the floors any longer. We found these hand-hewn looking, wide laminate planks at our local big box store for $0.99 a square foot. Since there was a fully finished basement underneath, we just laid down an equally cheap foam underlayment, and snapped the floating floor into place. We liked it so much, we replaced the entire house's flooring with it, with the exception of the bedrooms.
I asked for quotes from four different cabinet shops around Atlanta, but eventually, we decided to go with IKEA for our cabinets. They'd just released their new line called Sektion in February 2015, so we went to check it out. The modular nature of it made it a highly customizable choice for us and our little galley kitchen. We also liked that we could add on a lot of high-end features such as soft closing drawers and doors for about the same price we'd have paid for an all-wood kitchen.
As the cabinets finally started going in, we had another big choice to make; what would we do with the backsplash? I'd considered subway tile (classic and timeless), as well as glass mosaics, and even thought about sealing beadboard along the back wall. In the end, price decided it for us. Why not do both subway tile and a mosaic?
The kitchen did include some non-Ikea features however. I found out during my initial quoting process that 42" sink bases are largely only made for custom orders now. Anything pre-fab typically comes in a 36" or smaller. I was upset at first, but I got over it quickly when I found these awesome little 3" spice rack pull out cabinets online.
The conversion from an electric stove to a gas stove has been one of the greatest change-overs I've gotten with this kitchen reno, despite that I didn't do this change myself (I don't mess with gas lines - I call people for that). I picked this guy and a new stainless dishwasher up last Turkey Day in the midst of the Black Friday deals for about $600 together. The range hood I had to really hunt for though.
One of the really cool details I love about the IKEA Sektion cabinets are these drawers within drawers you can do. Another cool little feature of the upgraded cabinets.
I didn't expect to love this as much as I do, but the sink base has this pull-out cabinet drawer. It's so easy to get to any cleaning item I want now. I don't have to get down on my knees and go digging through my cabinet now. We did have to rework the p-trap and some other plumbing to make this happen, but it's worth it in the end.
A parting shot of the other side of the galley kitchen now that it's redone.
Enjoyed the project?

Want more details about this and other DIY projects? Check out my blog post!
Published March 16th, 2015 4:02 PM
Comments
Join the conversation
3 of 48 comments
-
What paint and color green is this?
 Brenda Jerrett
on Sep 15, 2016
Brenda Jerrett
on Sep 15, 2016
-
-
Your kitchen. I love your pantry area, I wish this 1984 house we just purchased had one. Enjoy it for many years to come.
 Eroque022810
on Sep 30, 2016
Eroque022810
on Sep 30, 2016
-



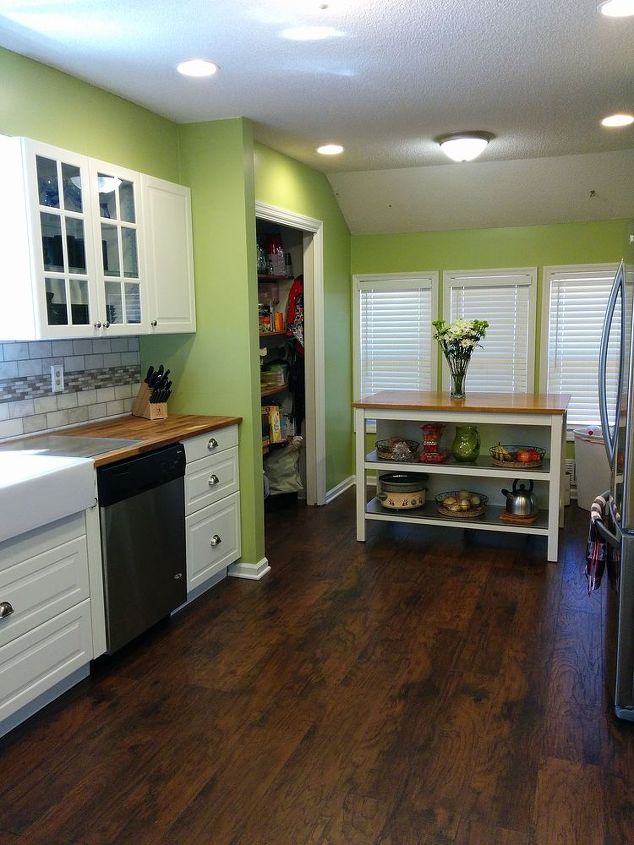











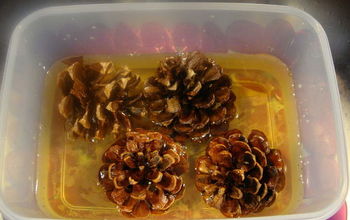
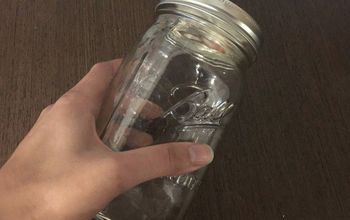



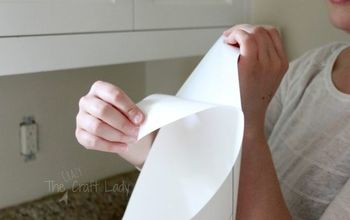
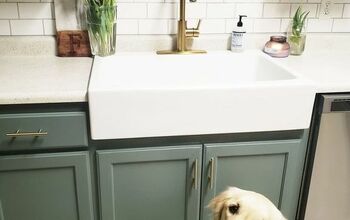
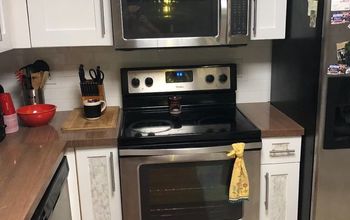
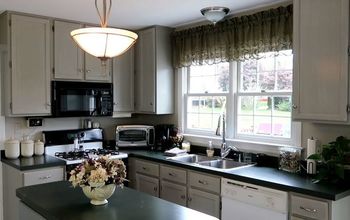
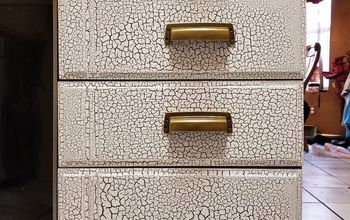
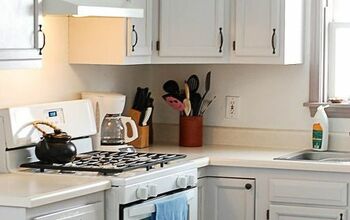
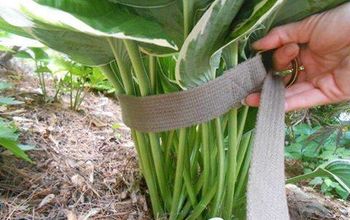
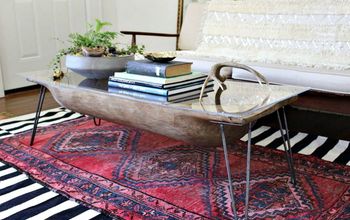
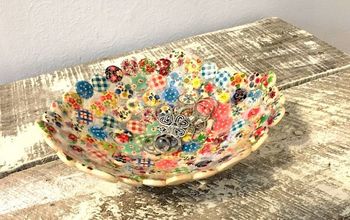
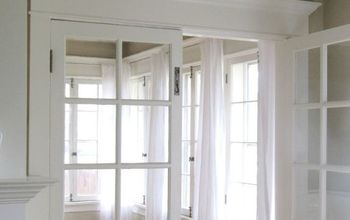
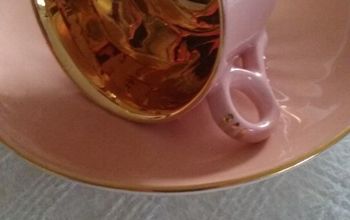
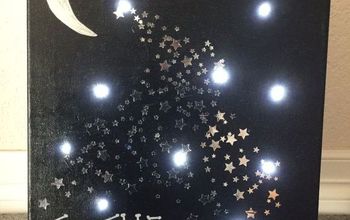


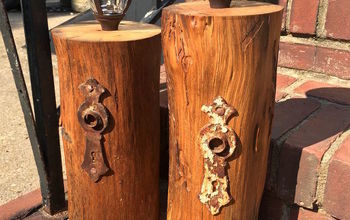
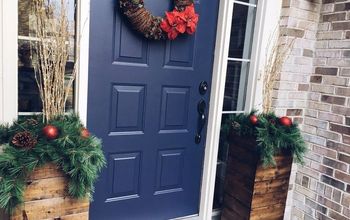
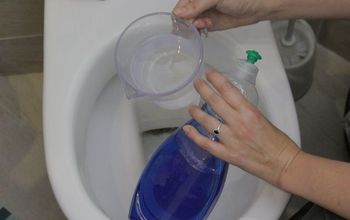
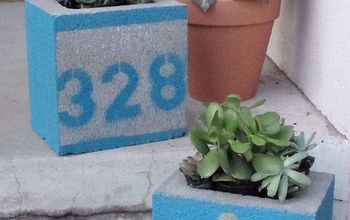
Frequently asked questions
Have a question about this project?