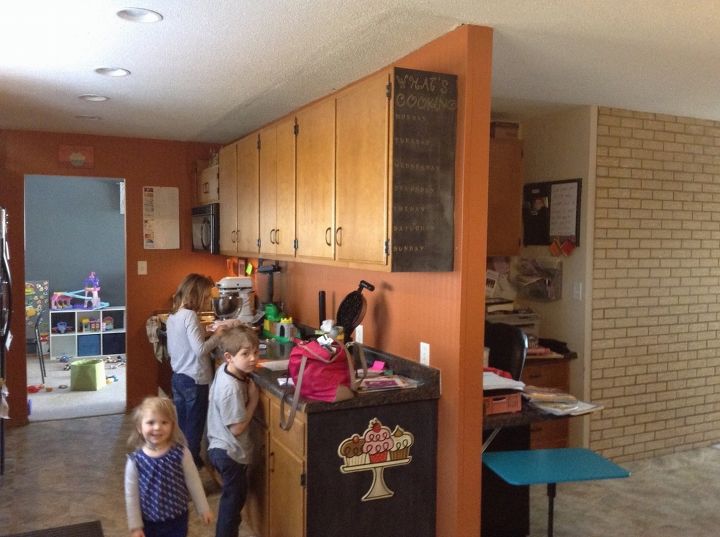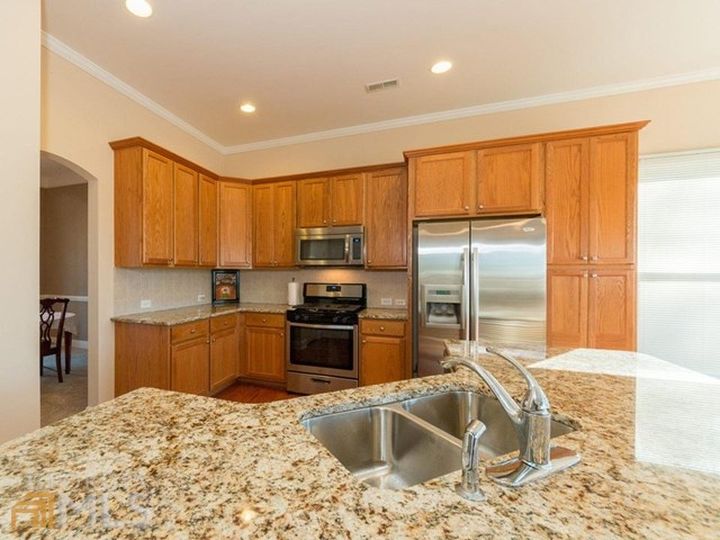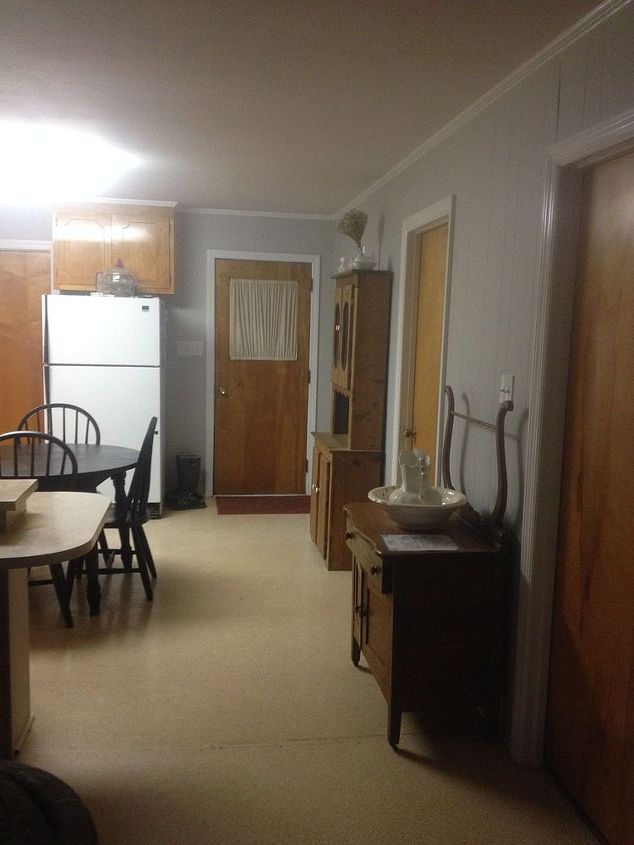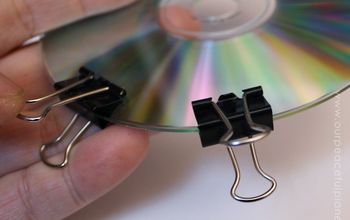Trying to get more light in our kitchen

-
If your main goal is more light and you decide not to do the bigger renovations involving taking walls down, consider adding one or more sun tunnels to your kitchen ceiling. We have a dining room that was very dark as it is an interior room with minimal natural light. That was until I installed a 14" diameter Velux solatube "skylight". It made a huge difference and the light it brings in (even on a dull day) is impressive. It was relatively easy to install, was not expensive, and is high quality and does not leak. Might be a solution to your light problem?
 Steve Robinson
on Mar 25, 2015
Helpful Reply
Steve Robinson
on Mar 25, 2015
Helpful Reply- See 1 previous
-
-
One of the easiest & inexpensive ways to add more light into a room is to add reflective surfaces, like mirrors. In the last picture, it looks like your window is on the left. Add a hanging mirror to your wall gallery. They also have mirrored sayings, like Love, Family, Peace, etc. available at Michaels or Joanne Fabrics. These would also work under your existing cabinets in your kitchen.
 Sam Schaefer
on Mar 25, 2015
Helpful Reply
Sam Schaefer
on Mar 25, 2015
Helpful Reply -
-
If it was me I'd take the walls down and resurface the fireplace with tile or even paint the brick to add better match your room. It would give the whole a more open feel.
 Lagree Wyndham
on Mar 25, 2015
Helpful Reply
Lagree Wyndham
on Mar 25, 2015
Helpful Reply -
-
I agree with Lagree, take the wall down and resurface the fireplace with tile. The room would feel so much brighter and bigger....of course it means more work.
 Susan M
on Mar 25, 2015
Helpful Reply
Susan M
on Mar 25, 2015
Helpful Reply -
-
Tearing down walls is big project, so consider flooring, ceiling repair/matching up, loss of outlets, ceiling support. Pantry with double doors is great for the desk area, continued across that brick wall with DEEP shelve inside. Might move part of the wall between kitchen/desk back to pantry, keep lower cabinets/and back part of uppers. Then make a nice island/bar combo with old cabinets intact. Looks like you have room to make bar top hang wide into kitchen area about 1' from cabinets. To save from ceiling transition repair, just make a beam that goes across the ceiling, down to wear the wall ends now or so. Otherwise, the fireplace alone would work just fine if youz dont mind the extra work of patching floor/ceilings.
 Andrea Skrip-Evans
on Mar 25, 2015
Helpful Reply
Andrea Skrip-Evans
on Mar 25, 2015
Helpful Reply -
-
I would consider expanding the fireplace mantle by adding another matching board across that entire span.
 Andrea Skrip-Evans
on Mar 25, 2015
Helpful Reply
Andrea Skrip-Evans
on Mar 25, 2015
Helpful Reply -
-
I agree that solar tubes are a great solution but only for the daytime. If lighting is your only issue consider adding over cabinet and under cabinet lighting. We have an interior galley kitchen. Adding this type of lighting gave us task lighting and ambient lighting that made the kitchen a pleasant place to work and even made the room feel larger.
 Nancy
on Mar 25, 2015
Helpful Reply
Nancy
on Mar 25, 2015
Helpful Reply -
-
If you want to keep it simple, I would start by painting the walls a light colour, and then go from there. If the cupboards are not new, they can also be painted in while or another light color such as grey, a pretty blue/grey, or whatever appeals to you. Of course you can check out the 'kitchens' in Pinterest to get some ideas for colours. I have painted my cupboards and it is a huge transformation. Good luck.
 Joan
on Mar 25, 2015
Helpful Reply
Joan
on Mar 25, 2015
Helpful Reply -
-
Yes, I would consider painting the walls and the cupboards in the kitchen to make it a lot lighter in there. If you can, tear down all the walls and make one big open space for a dining room/family room. You can set up a small office space somewhere in that area. All the walls are making it dark in there and closing off spaces to look too compartmentalized.
 Elizabeth
on Mar 25, 2015
Helpful Reply
Elizabeth
on Mar 25, 2015
Helpful Reply -
-
I would paint all the walls WHITE.
 Melodee Keays
on Mar 26, 2015
Helpful Reply
Melodee Keays
on Mar 26, 2015
Helpful Reply -
-
I would go with half wall, that way you can add a bar top, you don't lose electrical outlets. I love the idea of a pantry' I would replace the fireplace surround with a rustic mantle, add under counter lighting and paint.
 Lola
on Mar 29, 2015
Helpful Reply
Lola
on Mar 29, 2015
Helpful Reply -
-
I would paint first in a lighter color but not white and consider a new counter top in a lighter color. If you pick the counter top first then you can pick a color from it to use on the walls. Instead of taking down the wall you might open up the doorway into the living room as wide as your kitchen between the cabinets this should allow more light in from the living room.
 Julie Pearson
on Apr 01, 2015
Helpful Reply
Julie Pearson
on Apr 01, 2015
Helpful Reply -
-
With cost in mind, I would remove the backsplash and the part of the wall it is attached to. This would make the area more open. Like the office set- up. Paint also would brighten the area, but I would hesitate about painting the cabinets as they match your trims, etc.
 Marion Nesbitt
on Apr 01, 2015
Helpful Reply
Marion Nesbitt
on Apr 01, 2015
Helpful Reply -
-
Here's my 2 cents...First option, Keeps most of the rooms as they are w/ cosmetic changes. For the kitchen ~ I'd raise the upper cabinets so they are flush with the ceiling. I would paint the upper cabinets white & the lower ones a dark charcoal grey, you have kids so the darker color would hide some of the wear & tear kids can make in a kitchen, better than a light color. You would be cleaning constantly behind them. I would also change the cabinet & drawer pulls. For the walls I would go w/ a pale blue. For the counters I would go w/ sile stone w/ a grey & black marble look. For the back splash I would go for a white subway tile w/ a darker thin line of blue thru the middle. I would add under cabinet task lighting hooked up to a switch. For the living room ~ I would remove the office corner & put the office somewhere else in the house.The brick wall next to the open space where the office was. I would push the wall back so that it is flush w/ the wall that was behind the desk & cabinets. I would drywall & paint it a soft grey. I would remove the blond wood mantel & bookshelves next to it. Change the color of the fireplace to white w/ a thick, chunky mantel w/ corbels on the ends. I would make floating bookshelves, then match them to the style & stain of the mantel. I would paint 2 walls white & 2 walls a pale grey. Second option is to go w/ your idea of opening up the walls bet. rooms. You might have to keep supports in for load bearing walls for those you can hide them w/ columns or making short walls of bookshelves for storage for whatever way that works for you since we can't see the way the whole floor plan is. A free standing fireplace is perfectly fine if it works for what you are trying to accomplish. You can do a big kitchen island, but you might compromise on storage so keep that in mind. Hope this helps...
 Kayo Frazier
on Apr 20, 2015
Helpful Reply
Kayo Frazier
on Apr 20, 2015
Helpful Reply -
Related Discussions
Vinyl plank flooring vs pergo (laminate)
I currently have stinky dirty carpeting in my living room and I want to replace it with a durable flooring that can stand up to dogs and kids.
How to remove popcorn ceiling that has been painted?
Does having a paint over a popcorn ceiling change how I'd remove the popcorn ceiling?
How to apply peel and stick wallpaper?
I want to spruce up my walls with peel-and-stick wallpaper. Has anyone used this before and can advise me as to how to apply it properly?
How to stain wood floor?
I've heard staining is a good technique for updating floors. So how do I stain my wood floor?
Should I re-stain or paint my cabinets?
Edit:””” 3 years later😂 I decided to paint them white and I am so very pleased with the results!We bought a new house with these ugly cabinets. I really cann... See more
Help me with my kitchen - strange layout with 3 doors in it!
I am looking for BUDGET options for my kitchen. It is very strangely laid out. I have 3 doors (laundry, bedroom and outside) that do not help the layout. I am planing... See more






