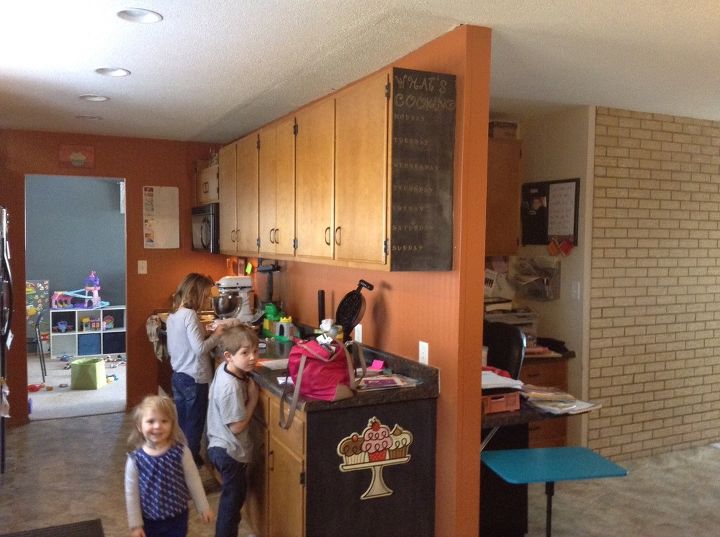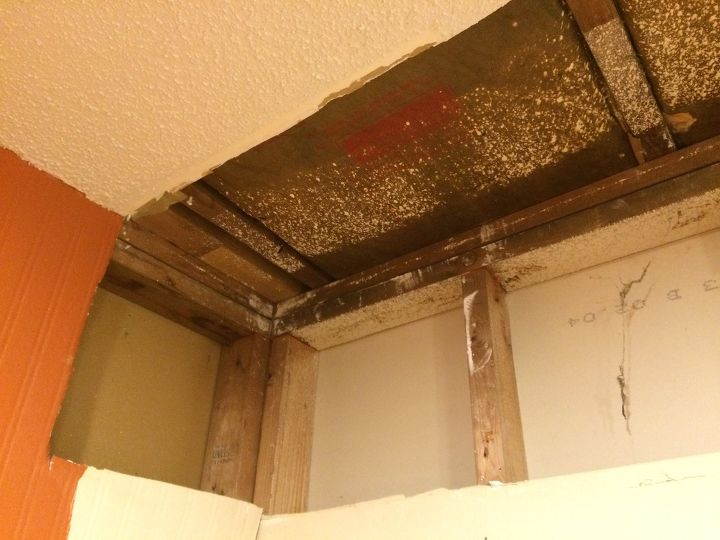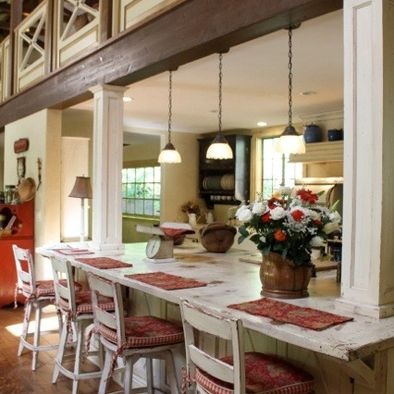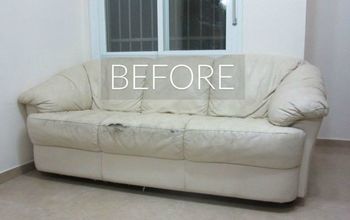Load bearing wall?

-
Does the wall go through the ceiling or does the drywall run through under the top of the wall? I cant tell by the pic. The wall doestnt have to be parallel or directly abovecthe beam to be load brg.
 Moxie
on Apr 01, 2015
Helpful Reply
Moxie
on Apr 01, 2015
Helpful Reply -
-
I don't think I'd remove it completely.
 Adrianne C
on Apr 02, 2015
Helpful Reply
Adrianne C
on Apr 02, 2015
Helpful Reply -
-
You need to figure out if the wall goes up to the bottom of the roof trusses or floor joist is there is an upper level. If it is carrying weight it is most likely load bearing
 Moxie
on Apr 02, 2015
Helpful Reply
Moxie
on Apr 02, 2015
Helpful Reply -
-
No it is not a load bearing wall, tear it down you answered your own question, the main beams are next to the wall.
 Frances S
on Apr 02, 2015
Helpful Reply
Frances S
on Apr 02, 2015
Helpful Reply -
-
Without knowing what is in the attic, that question can't be answered.
 Leigh Rowan
on Apr 02, 2015
Helpful Reply
Leigh Rowan
on Apr 02, 2015
Helpful Reply -
-
To truly figure out if it is load bearing or not, get in your attic and walk, (as much as possible) the length of that wall. Moving all insulation to the side. The top of the wall, the load bearing beam that spans the length of it and the truss itself will look similar to this. (Picture in your head) Top of Wall 2- 2X4's sistered (screwed together) Truss If you see this LOAD of wood stacked, then yes, it is load bearing. If you do NOT see this, then have at it!
 Hope Williams
on Apr 02, 2015
Helpful Reply
Hope Williams
on Apr 02, 2015
Helpful Reply -
-
We partially removed a load bearing wall. The length of our wall was too long so we had to leave some of the stability but after 10+ years it is still holding well and I have my kitchen open to my dining room.
 Sue
on Apr 02, 2015
Helpful Reply
Sue
on Apr 02, 2015
Helpful Reply -
-
Go on Facebook and ask your friends if any of them have a friend in the construction business. Get someone to come check it out. I am getting ready to move into my old family home from 1917 and my grandma had load bearing walls removed. The second floor is sagging and unusable. I wouldn't take a chance removing it w/o a professional opinion.
 June
on Apr 02, 2015
Helpful Reply
June
on Apr 02, 2015
Helpful Reply -
-
The most trusted place to inquire would be (in my opinion) thisoldhouse.com/asktoh. That would be Tom Silva, master contractor from TOHTV and This Old House Magazine.
 Carol May
on Apr 02, 2015
Helpful Reply
Carol May
on Apr 02, 2015
Helpful Reply -
-
If the ceiling joists in the attic are not running across the wall,and there are no braces from the rafters to the wall, then no it should not be load bearing.
 Tommy kostelnik
on Apr 02, 2015
Helpful Reply
Tommy kostelnik
on Apr 02, 2015
Helpful Reply -
-
See if you can get the building plans, schematics from the builder, architect or city hall can help too. But yeah is it still there and in detail enough?
 Steven Cronson
on Apr 02, 2015
Helpful Reply
Steven Cronson
on Apr 02, 2015
Helpful Reply -
-
As a retired builder, "mostly tired" normally a load bearing wall will run the full lengrh of the house. and it doesn't look like it is a loading bearing wall. As some others have said get in the attic and see if you have truss's or if it is stick built, with truss's it will not be load bearing , but stick built could be. 70s most likely it is stick built. I would take the drywall off the back side and put a 2x10 at the top then take the front off and do the same. leave the end stud and add 3 more to give you 6" then take the rest out and put a piece of plywood on the bottom and paint or stain and it will hold even if it is loading bearing. Hope this helps.
 Ray Phillips
on Apr 02, 2015
Helpful Reply
Ray Phillips
on Apr 02, 2015
Helpful Reply -
-
It might help for you to know that all walls have a load to bear. But, the ones most important are the ones that carry the brunt of the load. Like through the center of the house. Meaning, the center of an "X" if you will of your house. Where all four corners meet in the middle. Being this wall of cabinets "looks" to be centrally located, call a contractor just for an opinion. It won't cost much and most are happy to help for a small fee. Better safe than sorry.
 Hope Williams
on Apr 03, 2015
Helpful Reply
Hope Williams
on Apr 03, 2015
Helpful Reply- See 1 previous
-
Related Discussions
Vinyl plank flooring vs pergo (laminate)
I currently have stinky dirty carpeting in my living room and I want to replace it with a durable flooring that can stand up to dogs and kids.
How to remove popcorn ceiling that has been painted?
Does having a paint over a popcorn ceiling change how I'd remove the popcorn ceiling?
How to apply peel and stick wallpaper?
I want to spruce up my walls with peel-and-stick wallpaper. Has anyone used this before and can advise me as to how to apply it properly?
How to stain wood floor?
I've heard staining is a good technique for updating floors. So how do I stain my wood floor?
Can I make an island with an opening in a load bearing wall?
I have a relatively small kitchen........I think it is about 12x14. There is no natural light and I hate that. I want to add an island and place something like this f... See more
How can you tell if a wall is load bearing?
I want to remove a wall but I need to know if the wall is load bearing but I don't know how to tell.



