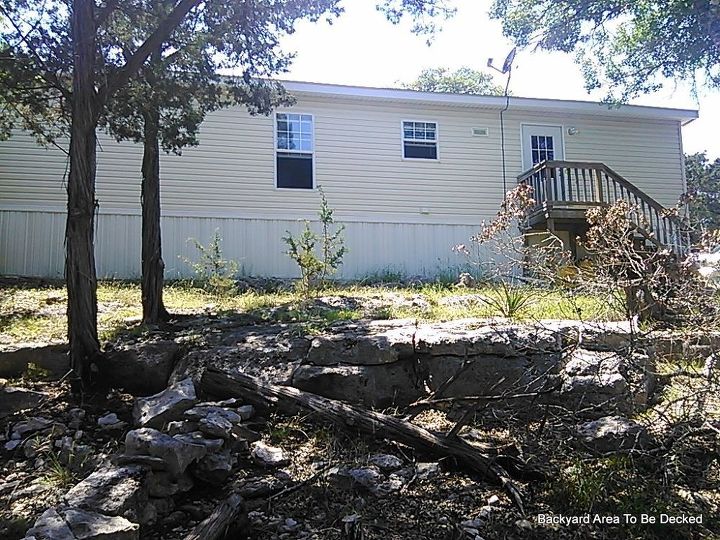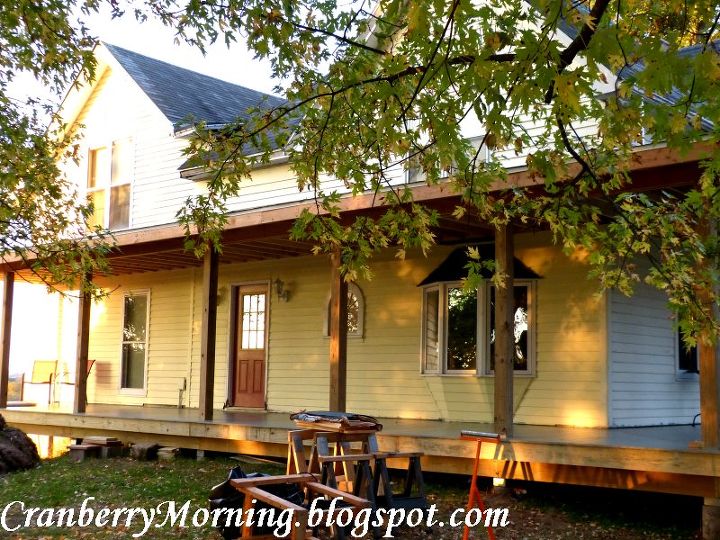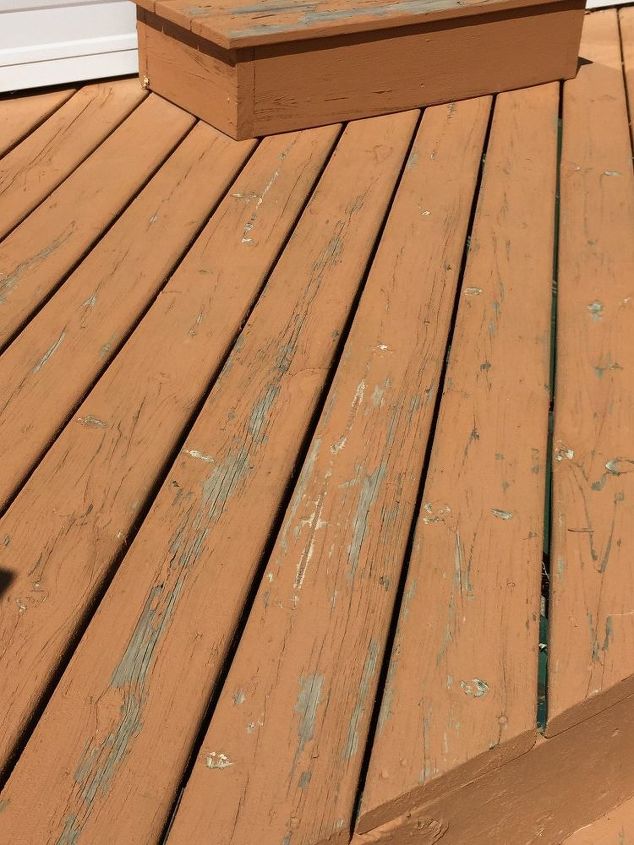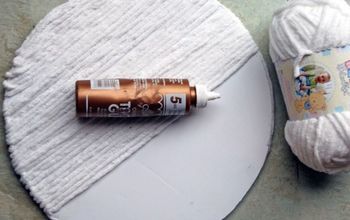DIY deck on a budget up to meet the house!

-
@Debora Newton I would suggest you put your entrance door in first, then plan the deck. It looks to be the same level as the existing door so shouldn't be too difficult. You could do one flat deck across between the two doors for a small sitting area and bbq area and then a couple of steps - the span of the deck - to a larger area for lounging and eating. Then a step or two down to the backyard. Suggest all steps span the length of the deck and be all enclosed.
 Gail Salminen
on May 01, 2015
Helpful Reply
Gail Salminen
on May 01, 2015
Helpful Reply -
-
Be sure of deck codes first. You may not be able to attach to your home. Also roof, are you adding one to deck? Yes, this can all be done. I've done it. Codes first, permits, then carry out your plan. Good luck with your new deck!
 Hope Williams
on May 02, 2015
Helpful Reply
Hope Williams
on May 02, 2015
Helpful Reply -
-
I agree with Hope. We did this to our former mobile home, including a sliding glass door and it was the best way to deal with the sloping hillside. We put in rock walls and loads of plants around the bottom of the deck.
 Ann
on May 02, 2015
Helpful Reply
Ann
on May 02, 2015
Helpful Reply -
-
I am not a pro, but I think it would help if you look closely at how the existing landing has been constructed and how it is attached to the building - I noticed from your picture that it has posts right next to the house - which tells me it has a different support than regular houses....and definately check local building codes - for safety ......good luck - HUGS
 Arlene
on May 02, 2015
Helpful Reply
Arlene
on May 02, 2015
Helpful Reply -
-
There are dangers, with several decks collapsing under too much weight and people dying, so that's why people are saying check the regulations.
 Anna
on May 03, 2015
Helpful Reply
Anna
on May 03, 2015
Helpful Reply -
-
Many years ago we had a mobile home placed on land owned by a contractor. He brought in quite a lot of soil with his equipment and actually made a little " hill", then poured a slab that leveled the patio. Your's is a bit higher, though. Also, consider getting external French doors instead of sliders if the weather is nice where you live. Here in the San Francisco Bay area, we have lovely weather and the French doors make it possible to open the whole area up to the outdoors most of the year. I would build the deck the length of the mobile home, or at least half of it and extend your living area considerably. Investigate "TREX decking" and use stainless steel screws. We have it in our vacation home in Galveston, also a raised deck and it is maintenance free for the most part. We used Cuprinol to seal it and recoat every few years. The initial cost was a little more, but it lasts forever and does not warp, splinter etc.even on the salt water. After 20 years, it looks like new.A PAM shooter makes screwing in the deck a breeze. Use real wood for the supports. We coated that and covered with Hardieplank, and have never had any cracking etc.
 Judy Capone Mantell
on May 04, 2015
Helpful Reply
Judy Capone Mantell
on May 04, 2015
Helpful Reply -
-
My mom had a mobile home that needed a deck but I couldn't attach it. Thankfully for me it was on a concrete landing pad and I had a flat and level foundation. I wasn't prepared for the swelling of the wood through the years! And it raised up slightly so the door stuck sometimes. What a mess. But by using 4x4's, attaching joists and using carriage bolts, my 4' tall raised deck with stairs with strong railing turned out fine. By not attaching it I didn't have to get a permit. You just have to plan for shifting and swelling. Oh. Although not very large( 6'x5' x4 plus railings) I had minimal help...and I was 6 months pregnant. My son still can't stand the sound of my power saw and he's 17 now.
 Cindy
on May 05, 2015
Helpful Reply
Cindy
on May 05, 2015
Helpful Reply -
-
Yes, Thank you to all of you for your feedback! I'm ready Chika! !!
 Debora Newton
on May 05, 2015
Helpful Reply
Debora Newton
on May 05, 2015
Helpful Reply -
-
Yes, Thank you to all of you for your feedback! I'm ready Chika! !!
 Debora Newton
on May 05, 2015
Helpful Reply
Debora Newton
on May 05, 2015
Helpful Reply -
-
I had a deck built on the back of mine, had sliding glass doors going out to deck. They had to sink 4x4 posts next to the house to build the deck on, couldn't be "attached" to the house but it was up against it. that was per the codes
 Vicky
on May 05, 2015
Helpful Reply
Vicky
on May 05, 2015
Helpful Reply -
-
I am seriously beginning to think that I can build this deck myself after reading your posts. My friends think I'm crazy and there right on but, I feel like I do most everything else around here, so why not??
 Debora Newton
on May 07, 2015
Helpful Reply
Debora Newton
on May 07, 2015
Helpful Reply -
Related Discussions
Vinyl plank flooring vs pergo (laminate)
I currently have stinky dirty carpeting in my living room and I want to replace it with a durable flooring that can stand up to dogs and kids.
How to remove popcorn ceiling that has been painted?
Does having a paint over a popcorn ceiling change how I'd remove the popcorn ceiling?
How to apply peel and stick wallpaper?
I want to spruce up my walls with peel-and-stick wallpaper. Has anyone used this before and can advise me as to how to apply it properly?
How to stain wood floor?
I've heard staining is a good technique for updating floors. So how do I stain my wood floor?
Porch Railing or Porch Wall? What Do You Think?
We've in the process of building a porch onto the front and side of our house (wraparound). We have the porch floor on, and now we're stuck, trying to decide which wo... See more
Can outdoor carpet (the green stuff) be applied to an exposed deck?
We have a deck that we spent three weekends re-doing with a HGTV recommended deck restoration product that peeled in 9 months. Cleaned and scraped, replaced rotted bo... See more



