Knocking Down Walls... and Putting Them Back up: Office Remodel

by
The Rozy Home
(IC: blogger)
If there is one space in our home that has been neglected it is the office/play area. It's an awkward space divided by a wall the previous home owner added in an attempt to list the home with an extra bedroom. What he didn't think about, though,was that the new wall not only put both of the vents for the area in one room, but it blocked out all natural light - creating a dungeon.
The playroom/office area when we bought the house. It was a tiny space that served more as a walkway than an actual play area.
At one point, we knocked down the wall. This was easy to do because the previous homeowner had simply glued the studs to the floor (you can see the glue on the tile). Although the space was larger, it still didn't function well because I needed a dedicated office.
We ended up adding a wall that better divided the space (and put a vent in each room) and used french doors so the light could come in.
For the next few years, my office looked like this - a mismatch of items I found around the house and made into an office. It wasn't until this year I finally knew what I wanted to do.
I began by painting the room black and adding casing around the windows...
And standard crown moulding with a detail around the edge.
I recovered a chair my mom gave me.
And layered in sheers with black out drapes.
Instead of spending money on art, I created a wall of pillows using my favorite pieces.
Finally, I painted a desk I found at a consignment store, and added the little finishing touches.
The view from the door now. There are still a few things I need to do (like paint the edges of the door and touch up the window trim, but it's a great space and I am really loving having a place that is as beautiful as it is functional.
Enjoyed the project?

Want more details about this and other DIY projects? Check out my blog post!
Published May 14th, 2015 9:18 AM
Comments
Join the conversation
3 of 20 comments
-
-
-
Beautiful...a lovely space to work in!! Thanks for sharing,
 Carole White
on Jan 04, 2017
Carole White
on Jan 04, 2017
-



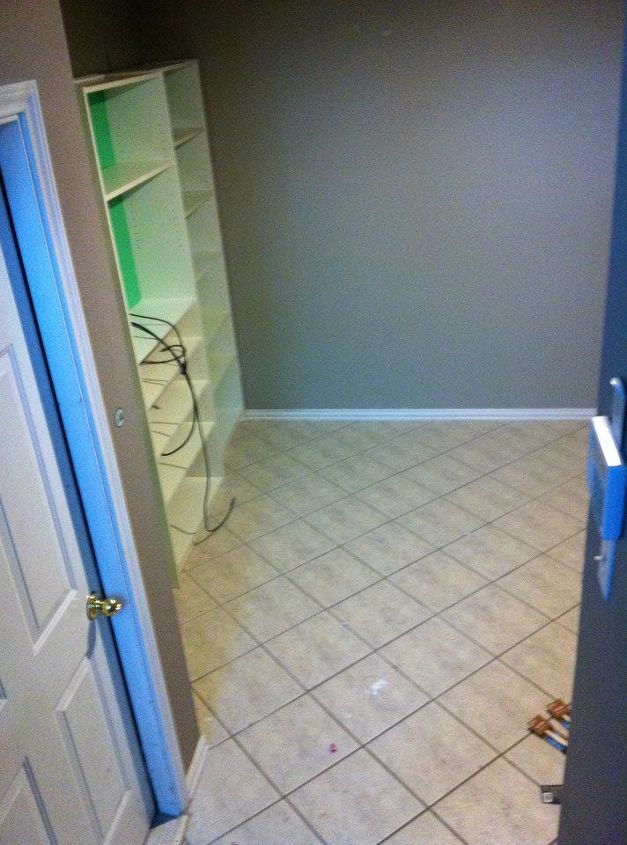












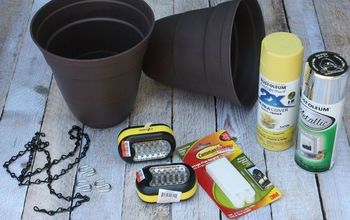
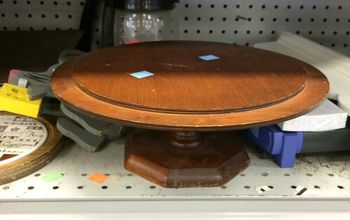




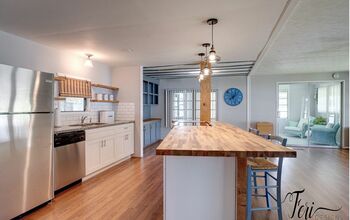

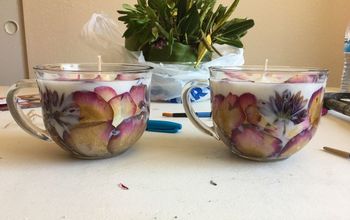
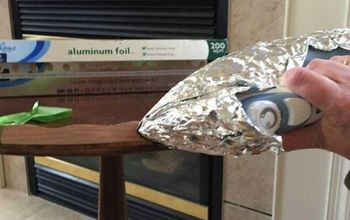

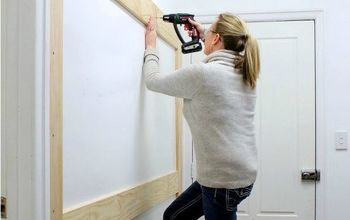

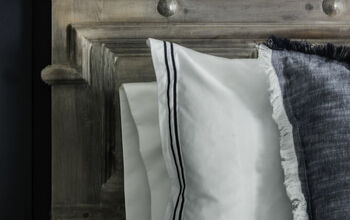
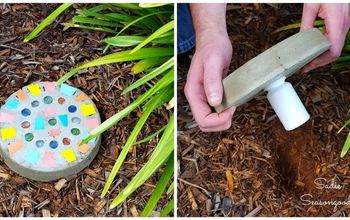
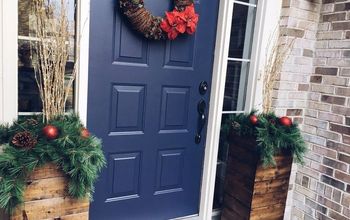
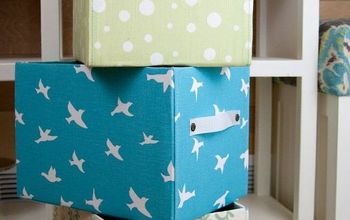
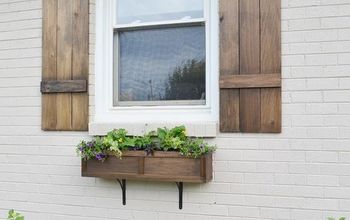
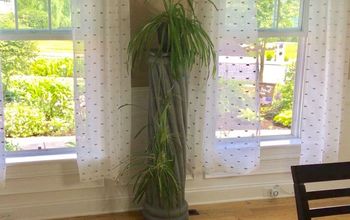
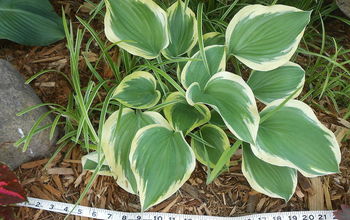
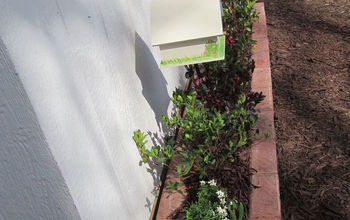
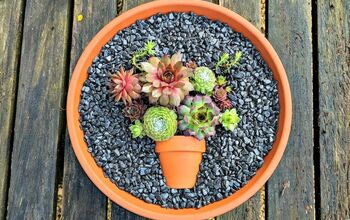

Frequently asked questions
Have a question about this project?