1.3K Views
Panama House in São Paulo by Marcio Kogan

by
Ricky
(IC: blogger)
The site of the Panama House is located in one of the garden neighborhoods, just some blocks from Paulista, the financial center of the city of São Paulo. The client has an important art collection, above all, modern Brazilian art, and the house was designed to house this collection. The works of art are scattered throughout all the areas of the residence, from the bedrooms to the gardens.
The interior plan is organized into 3 floors and a sub-solo. Upon entering the lot, a tree-covered patio leads the guest to the door. A social hall distributes part of the program of the house: a library, vertical circulation, the utility rooms and the living room. From within the library you can see, in front of the exterior stone wall, a Maria Martins sculpture, reposing over a reflecting pool. The living room has large spans that open, in their entirety, to the garden, building a spatial continuity between interior and exterior. In the garden, the pool, installed on the side of the lot, mirrors the stones of the wall.
The interior plan is organized into 3 floors and a sub-solo. Upon entering the lot, a tree-covered patio leads the guest to the door. A social hall distributes part of the program of the house: a library, vertical circulation, the utility rooms and the living room. From within the library you can see, in front of the exterior stone wall, a Maria Martins sculpture, reposing over a reflecting pool. The living room has large spans that open, in their entirety, to the garden, building a spatial continuity between interior and exterior. In the garden, the pool, installed on the side of the lot, mirrors the stones of the wall.
Enjoyed the project?

Want more details about this and other DIY projects? Check out my blog post!
Published January 14th, 2013 6:52 AM
Comments
Join the conversation
2 comments
-
Nice House with Specific lights, and more over trees is very interesting!
 John Reling
on Nov 07, 2013
John Reling
on Nov 07, 2013
-
-
The lines, and the imagination impress me, but the vast expanses both inside and out look cold and empty, and even if the ceilings are normal height, they LOOK depressingly low. I could not live with so few pictures around. Right here, where I sit, there are 19 pictures, 3 of which I painted and drew myself. I am guessing it is warm enough there that they don't need a front wall, though in Malaysia and Indonesia where many hotel foyers and restaurants are also wide open, but they have huge curtains they can let down if it rains.
 Linda T
on Dec 20, 2013
Linda T
on Dec 20, 2013
-



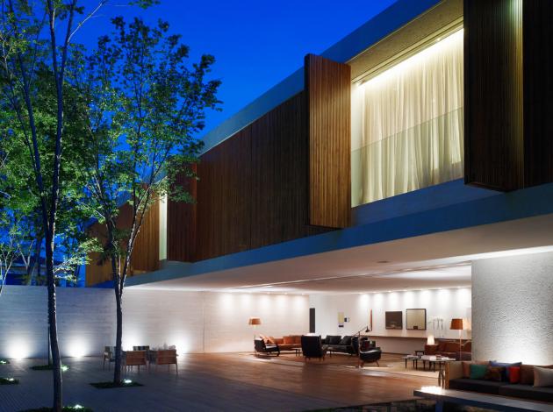
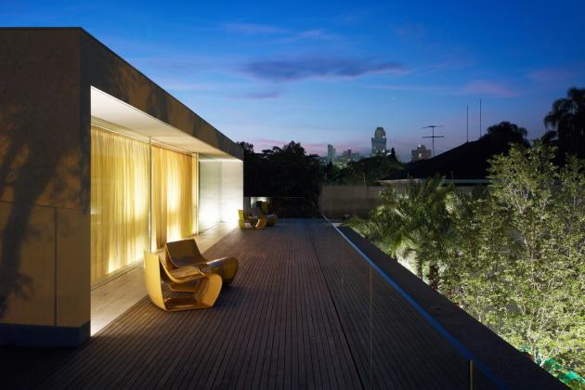
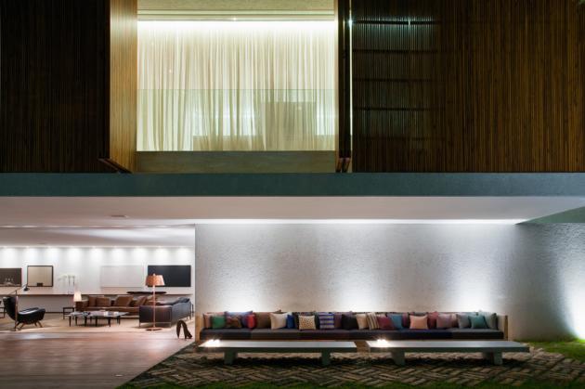
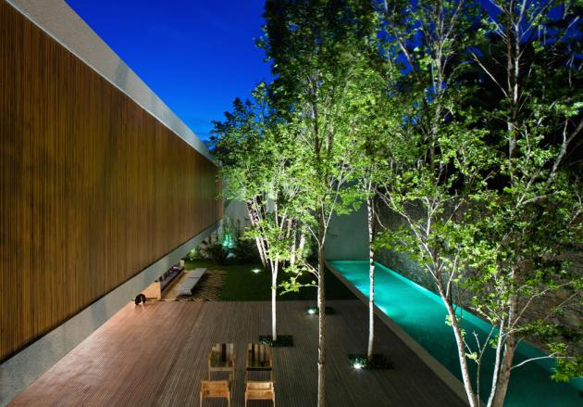
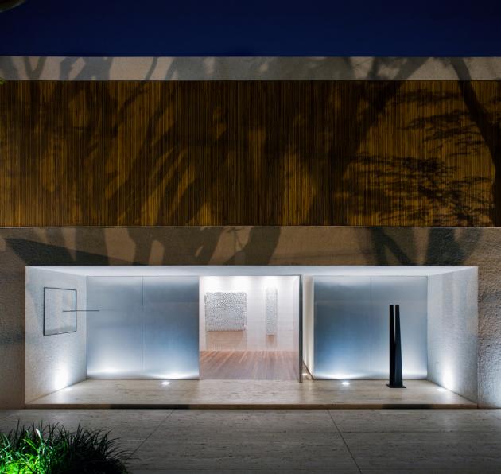
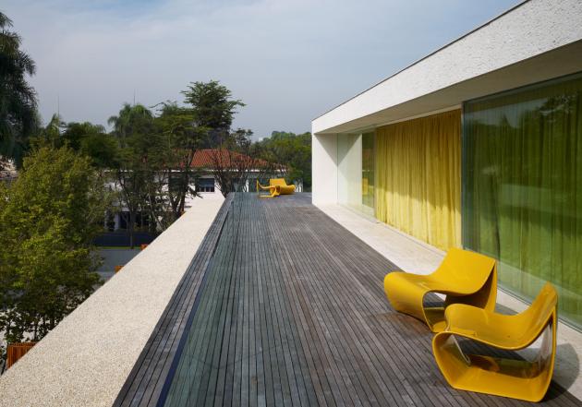
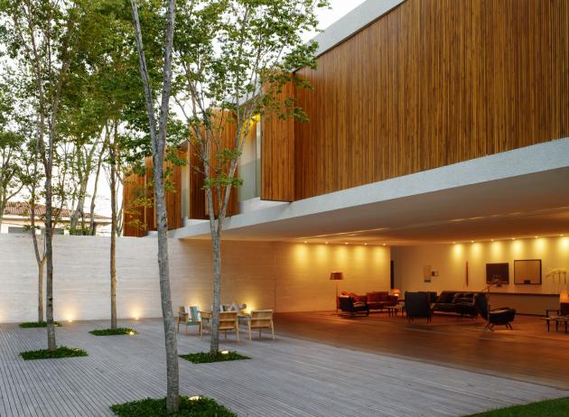
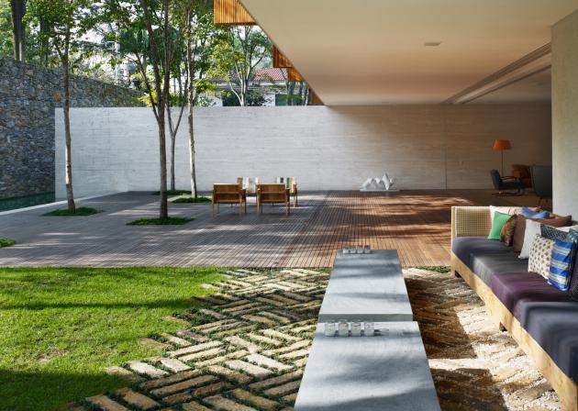
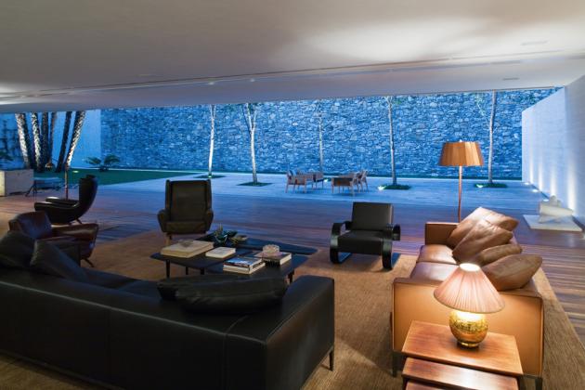
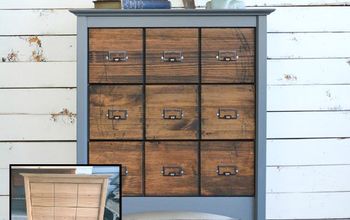




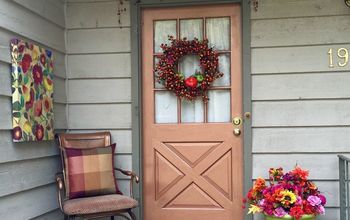
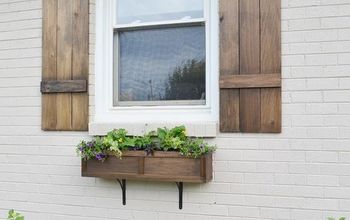
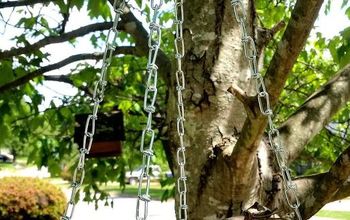
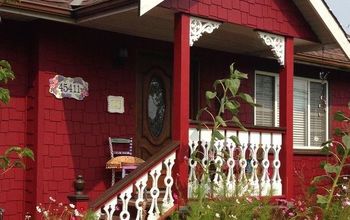
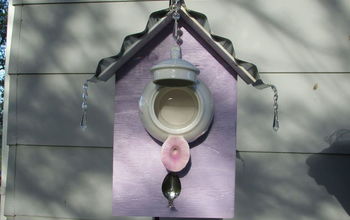
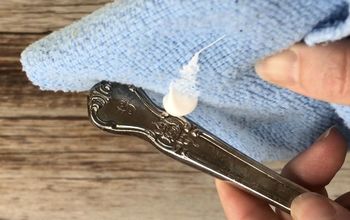
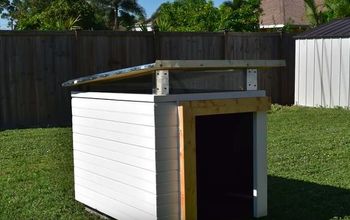
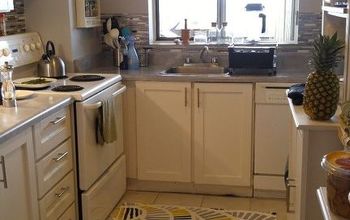
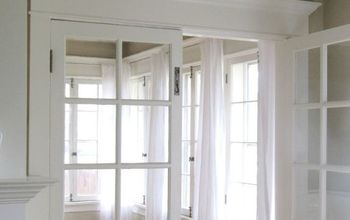
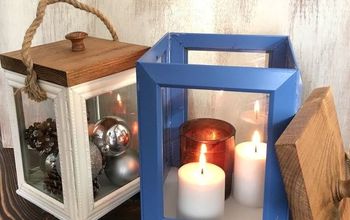
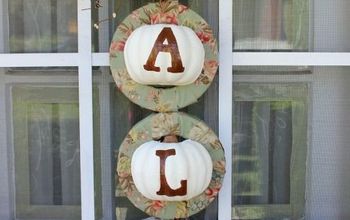
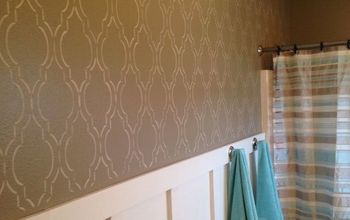
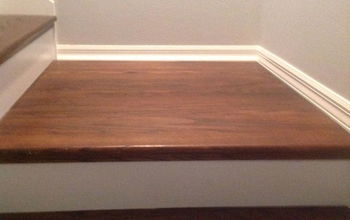
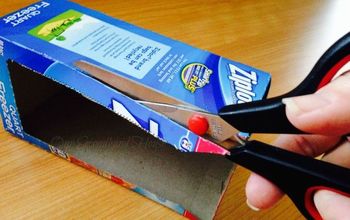
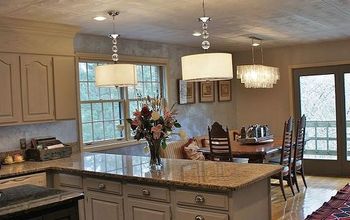
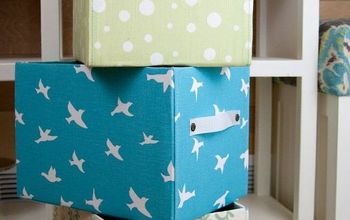
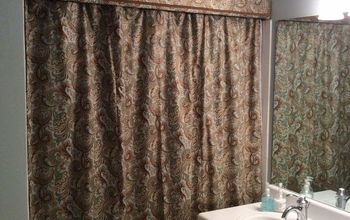
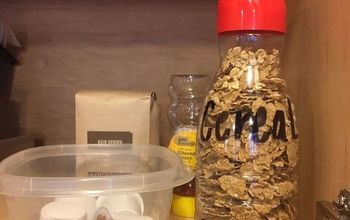
Frequently asked questions
Have a question about this project?