Requesting suggestions: Our step-down needs a facelift. Converted garage into other space and have extra steep step.
Related Discussions
Vinyl plank flooring vs pergo (laminate)
I currently have stinky dirty carpeting in my living room and I want to replace it with a durable flooring that can stand up to dogs and kids.
How to remove popcorn ceiling that has been painted?
Does having a paint over a popcorn ceiling change how I'd remove the popcorn ceiling?
How to apply peel and stick wallpaper?
I want to spruce up my walls with peel-and-stick wallpaper. Has anyone used this before and can advise me as to how to apply it properly?
How to stain wood floor?
I've heard staining is a good technique for updating floors. So how do I stain my wood floor?
Any ideas for making my front porch more attractive?
I really don't like painted steps and my husband caulked the porch where there were cracks and I don't like the looks of it at all. Any suggestions?
Concrete steps/railing/screen door help
I do have the concrete pieces for the risers (how to reattach?), paint the railings white and I was thinking of painting the concrete - what color & what to use. Firs... See more
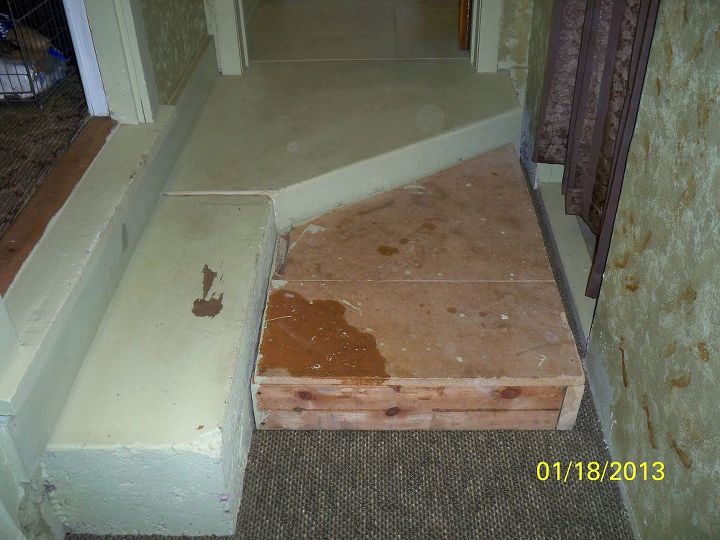
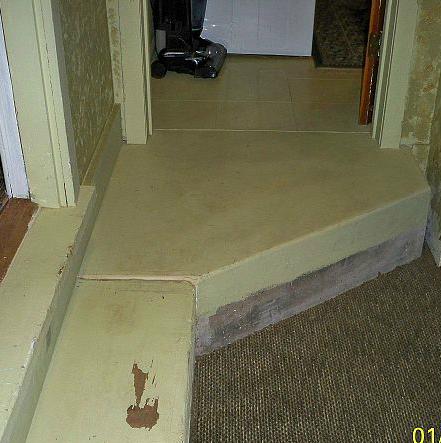

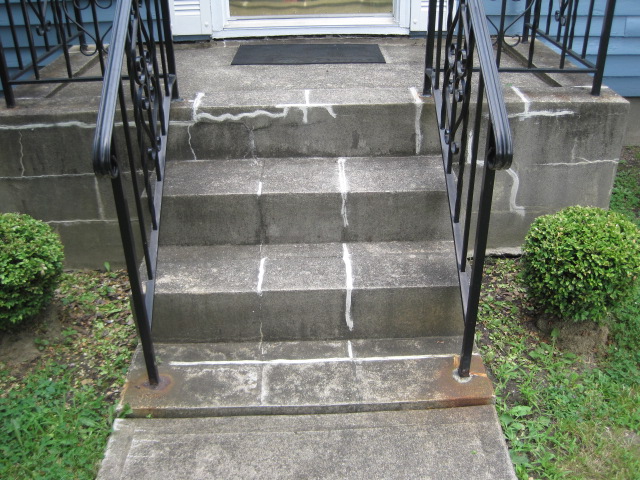
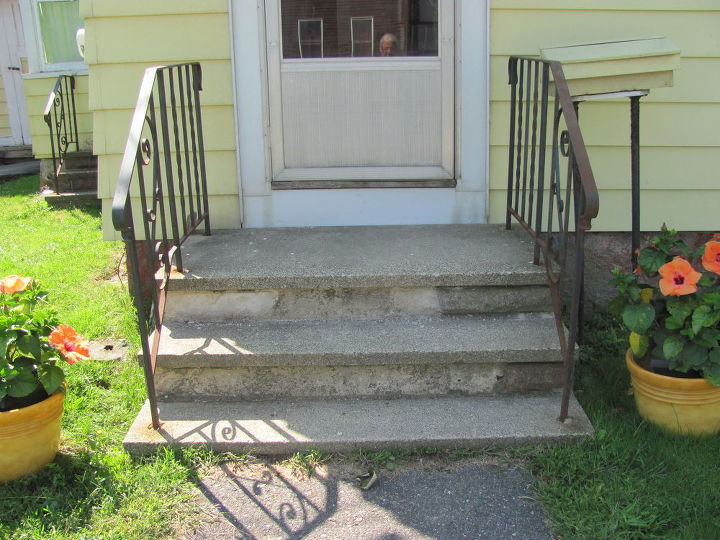
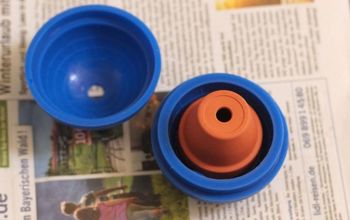
Carpet Squares in Basement