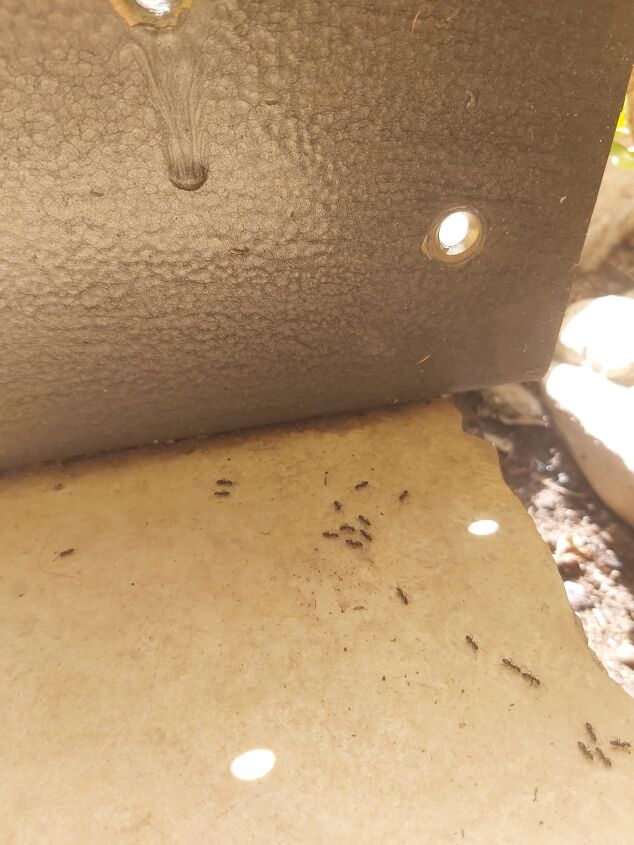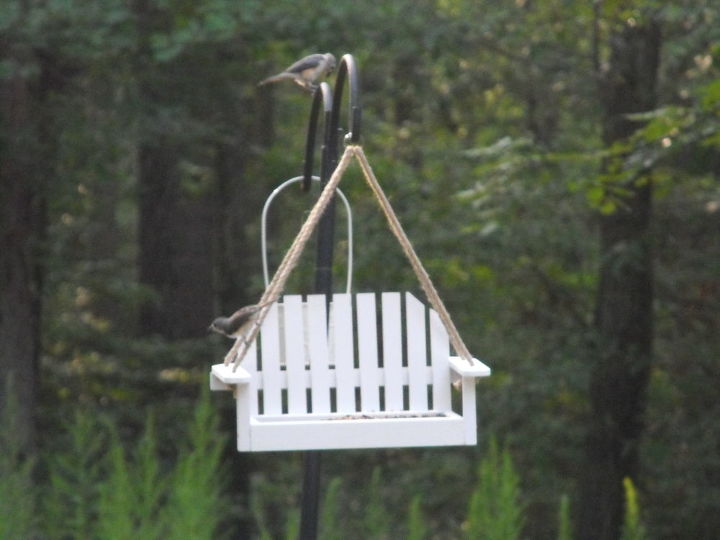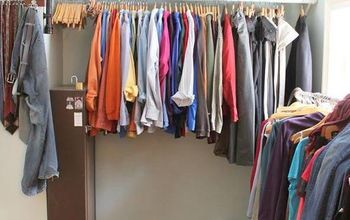Just had two casement windows installed in a wall that used to have a sliding glass door.
-
In instances like that, Leave the level in the truck. You sometimes have to put a window or door in "Wrong" to get it "right" I've done several doors that just wouldnlt close properly in level but I can get that distinct latching >CLICK< when I install askew...out of square doesn't have to mean out of plumb! Re-install askew! Make it right to the eye, not the bubble in the level! Best 2 U JL
 JL Spring & Associates
on Oct 09, 2011
Helpful Reply
JL Spring & Associates
on Oct 09, 2011
Helpful Reply -
-
Aesthetics are sometimes more important to the overall success of the job. If the widows will function properly, I would lean towards a little out of kilter. Function should be the first concern, then the appearance. I agree with JL....
 Imagery
on Oct 09, 2011
Helpful Reply
Imagery
on Oct 09, 2011
Helpful Reply -
-
Never install doors and windows out of plumb!!! But rarely do you find a brick wall that is not right. That suggests to me that your handyman had an inaccurate level. A 'hobby' of mine is to check levels in the stores. Aproximately 60% of them are not accurate. One time I found a display in store with NOT A SINGLE one of them to be accurate. To check a level for accuracy. align it to a surface and read the bubble(s). It does not matter if that surface is right or not. Just note how the bubble reads. Then flip it and repeat all four ways with the level in the same exact spot. All readings should agree with each other. if not, the level is not worth owning.
 Nichter's Home Services Corp
on Oct 10, 2011
Helpful Reply
Nichter's Home Services Corp
on Oct 10, 2011
Helpful Reply -
-
I've had to do what JL mentioned several times. One time sticks out in my mind. We set a post for a flag pole at a clients house and checked it for plumb using a laser. When we stepped back and looked at it the pole looked like it was leaning. So we checked it several times and it read correctly in every direction. What we figured out was that the position of the home on a steep hill and the surrounding landscape made the pole look like it was off when it was not. We tweaked it out of plumb about 1/2" over its 12' height and it looked just fine then. Well at that point it was time for concrete. Sometimes, especially in a renovation, you have to work out of plumb or out of square just to make it look right with the old stuff you are putting your new stuff into. JL is correct in his assessment.
 Paul M
on Oct 10, 2011
Helpful Reply
Paul M
on Oct 10, 2011
Helpful Reply -
-
I started in the construction business the summer before I started college.... I think "Band on the Run" by Paul McCartney was at the top of the charts then. Anyway, the tremendously patient man I worked for taught me to shoot for perfection in new construction...make things true, square and level. He also taught me that in remodeling, you sometimes have to accept less than that... and that sometimes after the initial determination of what you are working with, it's best to put the level in the truck and go with what looks right. You can't do that with everything, for there may be unintended consequences as a result... It may not be the perfect answer, but at times it is the best answer....
 Hewitt Remodeling Services LLC
on Oct 10, 2011
Helpful Reply
Hewitt Remodeling Services LLC
on Oct 10, 2011
Helpful Reply -
-
Thank all of you so much for your replies. Will keep you posted on the outcome.
 Geralyn L
on Oct 10, 2011
Helpful Reply
Geralyn L
on Oct 10, 2011
Helpful Reply -
-
I do 90% of my work as remo and reno. I understand compromising when needed. But windows and doors do not work right and have nothing but problems if not installed plumb and square and level guys.
 Nichter's Home Services Corp
on Oct 10, 2011
Helpful Reply
Nichter's Home Services Corp
on Oct 10, 2011
Helpful Reply -
-
Nich has a good point....could be one of those unintended consequences I referred to in my earlier post. You aren't dealing with doors but you are dealing with casement windows....which, depending on the "swing", could be negatively impacted by being installed out of level. @Geralyn,... which way do those casements swing? Up like an awning or left/right? I was thinking you could get away with them not being perfectly level if they were double-hungs...they would still need to be true and square regardless.
 Hewitt Remodeling Services LLC
on Oct 10, 2011
Helpful Reply
Hewitt Remodeling Services LLC
on Oct 10, 2011
Helpful Reply -
-
Doors are not good to have to fudge them as when you do they may still work but they will swing open or closed by themselves if they are out of level. Like Hewitt mentioned they still need to be true and square to work properly. Windows can be fudged without ill effect depending on how much they are fudged. I don't know how far out of plumb/square/level this wall is that Geralyn is dealing with but if it is not too far out then the window can be fudged successfully and it will still work just fine.
 Paul M
on Oct 11, 2011
Helpful Reply
Paul M
on Oct 11, 2011
Helpful Reply -
-
They are double hung Anderson windows. They swing right and left; outward from center. The wall area is out of plumb by about two and a quarter inches.
 Geralyn L
on Oct 12, 2011
Helpful Reply
Geralyn L
on Oct 12, 2011
Helpful Reply -
-
dbl hung windows slide up and down. It is casements that perform as you describe.
 Nichter's Home Services Corp
on Oct 12, 2011
Helpful Reply
Nichter's Home Services Corp
on Oct 12, 2011
Helpful Reply -
-
Sorry. Was thinking that meant energy star and all that good stuff. Thanks for clarifying that for me. They are casements.
 Geralyn L
on Oct 12, 2011
Helpful Reply
Geralyn L
on Oct 12, 2011
Helpful Reply -
-
Nich is right...but it has to look "right" as well and sometimes the right way to do something is the wrong way. Was this part of the house filled in with brick at a later date...maybe when the sliders were added or was it all original? I think all of us..except for Nich would leave the level off on this one. Posting some pics would be great. I'd probably skip the hardy and have your contractor brick in around the windows to try and blend it again....that will take some work and add to the expense but having the hardi or any trim around the window is going to draw attention to the differences....just weigh your costs and see..
 HandyANDY - Handyman & All Repairs, LLC
on Oct 12, 2011
Helpful Reply
HandyANDY - Handyman & All Repairs, LLC
on Oct 12, 2011
Helpful Reply -
-
We have decided to leave them level and are working on cosmetic fixes to the exterior to try to minimize the crooked look. Our handyman build a large frame around the section so that the reveal of the hardy board all around the windows is even. This helped somewhat and my husband is planning to add an angled piece of wood to the top so that it lines up with brick line. Hoping once the frame and hardy board is all painted white to match the exterior trim of the casements it will not be so noticeable. If that doesn't work we might consider siding over the brick to match the lines of the hardy board. Fortunately these windows face our back yard. Thanks for all of the input. I appreciate it.
 Geralyn L
on Oct 14, 2011
Helpful Reply
Geralyn L
on Oct 14, 2011
Helpful Reply -
-
I can honestly say I have had to hang materials out of plumb many times. Walls aren't perfect. If you didn't notice before and you notice now it should have been done how it was before. Like others have said sometimes a wrong installation is the right repair. http://www.cwremodelcntractor.com
 Renovation by Design
on Jan 28, 2012
Helpful Reply
Renovation by Design
on Jan 28, 2012
Helpful Reply -
-
Post a picture!
 Debby
on Feb 01, 2013
Helpful Reply
Debby
on Feb 01, 2013
Helpful Reply -
Related Discussions
Creative uses for empty cat litter buckets, anyone?
Does anyone have any ideas of things to do with empty cat litter plastic buckets? I did take a foam square and covered the bucket and foam with fabric to make a quick... See more
How do you use washi tape?
Looking for ideas on how to use washi tape for DIY projects and crafts.Do you use it on notebooks, gift wrap, and journal pages?How about decor pieces and organizing ... See more
Is washi tape recyclable?
I'm moving to a new place and taking down my renter-friendly washi tape decor when I thought... wait, isn't this just paper? Can I chuck the washi paper in the recycl... See more
Can you write on washi tape?
I have some gorgeous translucent washi tape and I want to use it to label items. Has anybody written on washi tape before? If so, what type of pen/ink works best to s... See more
How effective are bay leaves for ants?
I'm dealing with a terrible ant infestation, and I heard that bay leaves can be a great way to keep them away. Do you know if that's true? If it is, how can I use bay... See more
Does anyone have any good suggestions on how to keep squirrels out of my bird feeders?
I have tried the crushed red pepper in the bird seed, and have tried putting vaseline on the pole that holds the feeders....any other suggestions? I will at times hav... See more
How to clean a mirror without streaks?
Every time I clean my mirrors, they end up having tons of streaks and almost look worse than before I started. What could I use to clean them that won't leave streaks... See more



