1.1K Views
The start of a Condo Remodel

by
KMS Woodworks
(IC: blogger)
A client of mine just purchased a condo in a 18 story building...over the weekend I got started with some of the demo for a complete remodel.
The unit is about 850 sq feet, we are planing to tile the whole place as well as open up the old "cave like" kitchen.
One of the first eye sores to go were the original mid 60's metal bifold doors...just to get an Idea...they were tagged "Budget - Economy" As if plain ol Budget was not "cheap" enough.
The unit is about 850 sq feet, we are planing to tile the whole place as well as open up the old "cave like" kitchen.
One of the first eye sores to go were the original mid 60's metal bifold doors...just to get an Idea...they were tagged "Budget - Economy" As if plain ol Budget was not "cheap" enough.
Enjoyed the project?

Want more details about this and other DIY projects? Check out my blog post!
Published January 23rd, 2013 10:00 AM
Comments
Join the conversation
2 comments
-
Another couple of days of Demo... opened up the wall from the kitchen to the dining area, removed the old vanity and gutted the shower and one wall and ceiling in the bath. The owner is stoked about keeping the exposed brick in the bath. to give it a nice "loft" modern kind of look. It will also provide 3 more inches for a possible clawfoot tub install.
 KMS Woodworks
on Feb 03, 2013
KMS Woodworks
on Feb 03, 2013
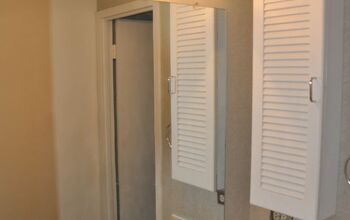
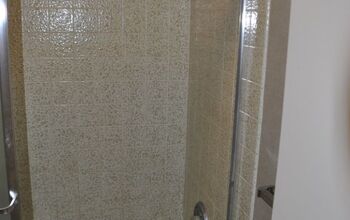
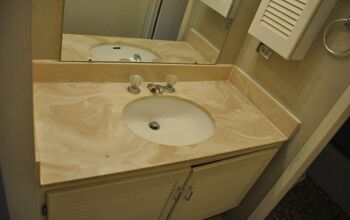
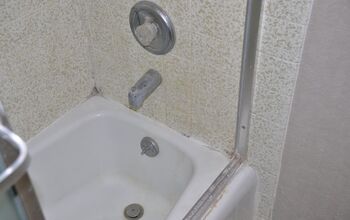
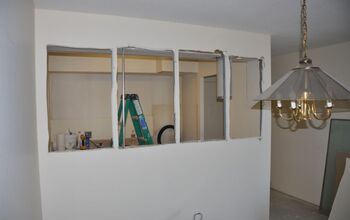
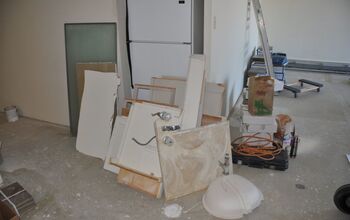
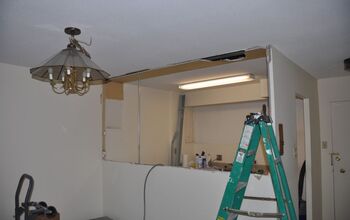
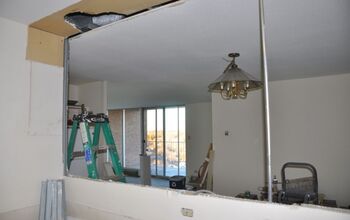
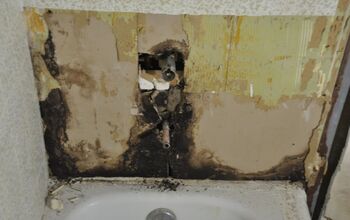
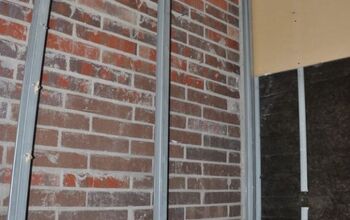
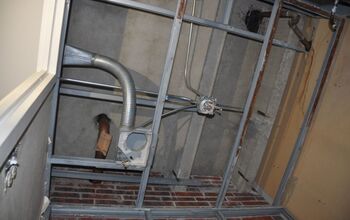
-
-
Where do I see the condo after the remodel - please point me to the article
 Karen Jain
on May 27, 2014
Karen Jain
on May 27, 2014
-



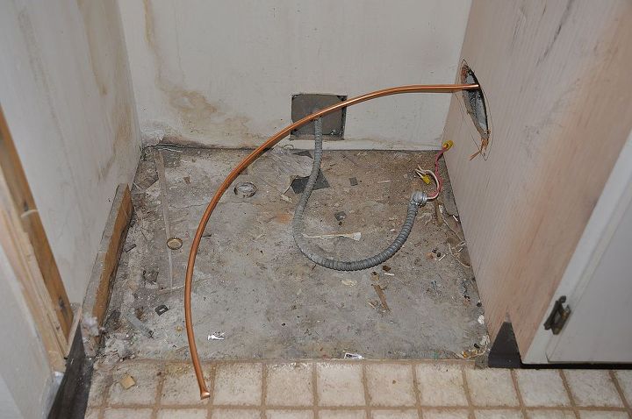
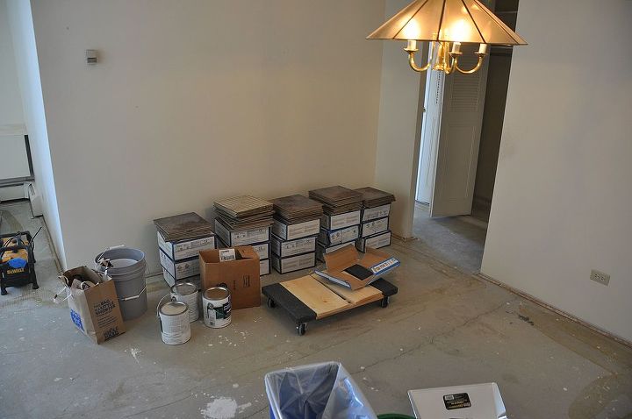
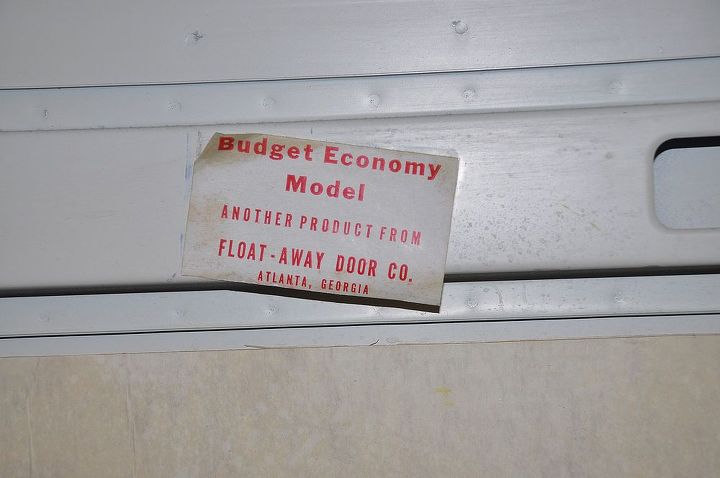
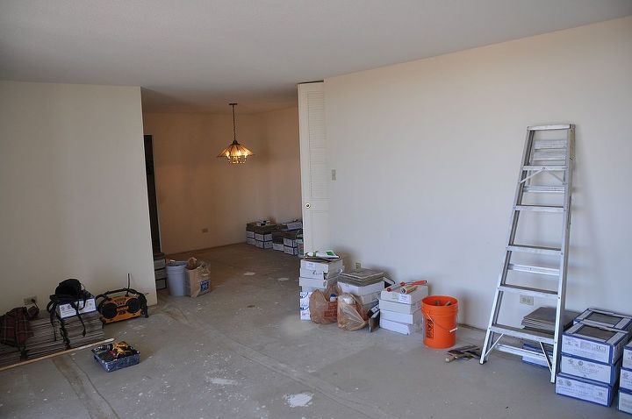
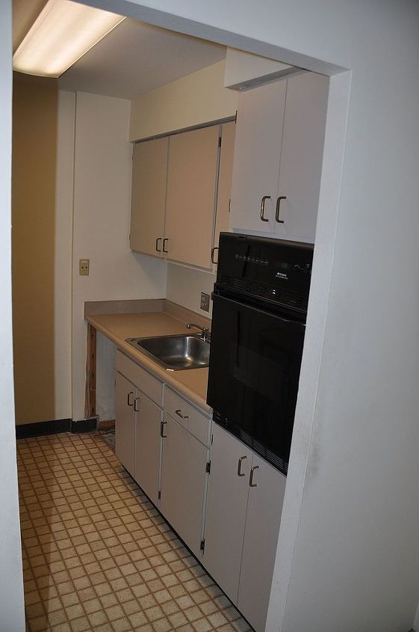
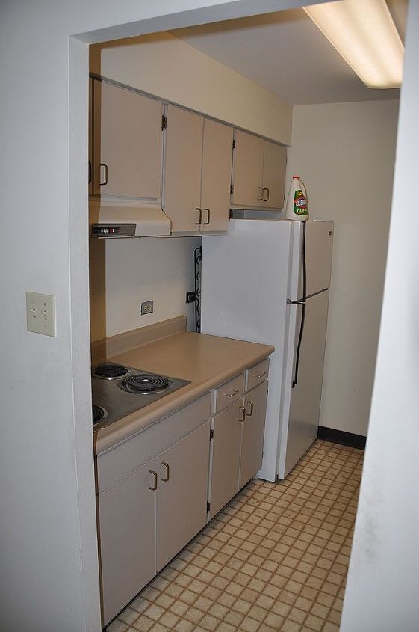
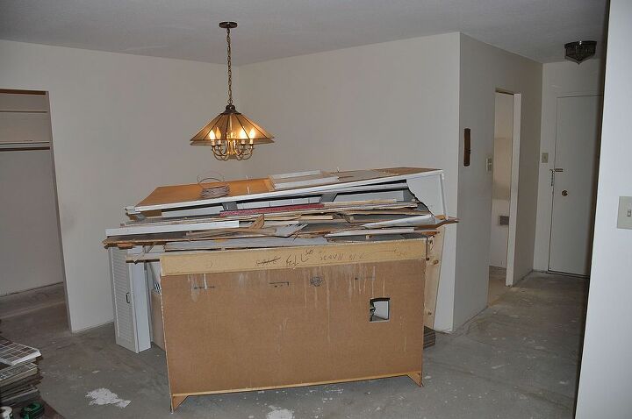
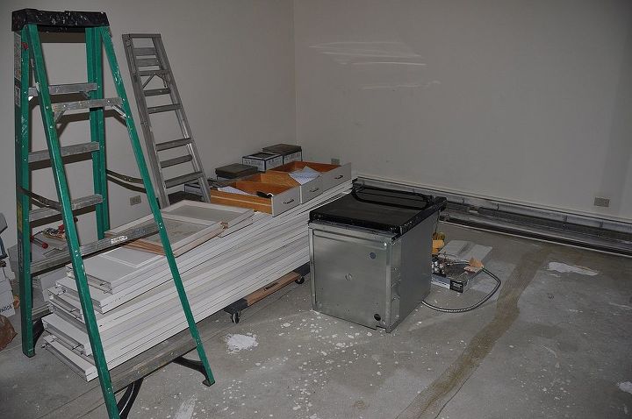
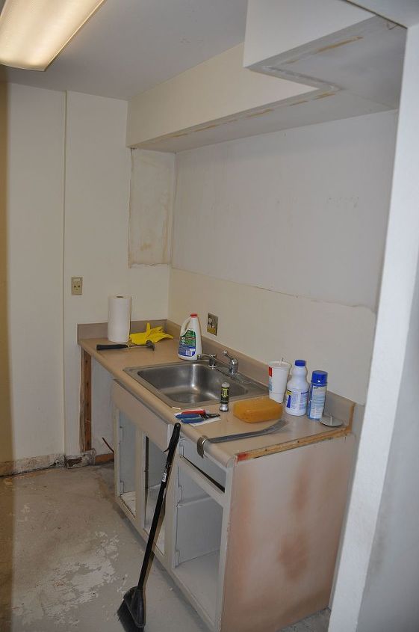
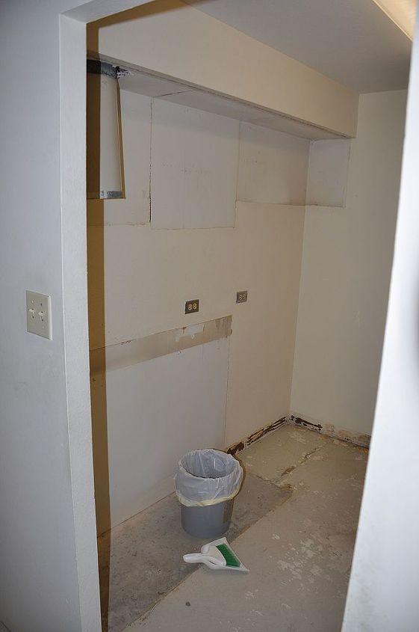

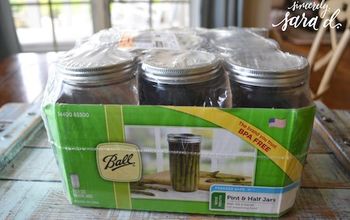



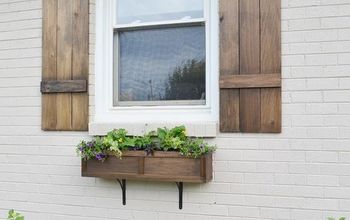
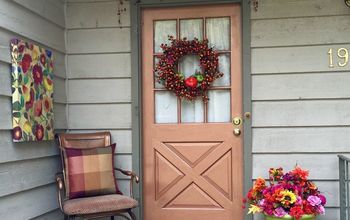
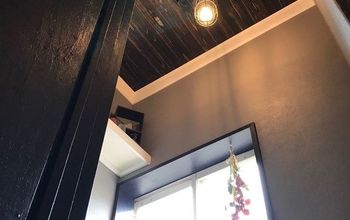
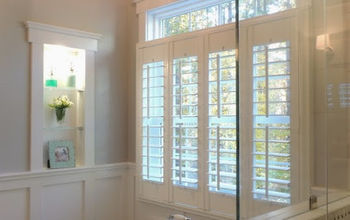
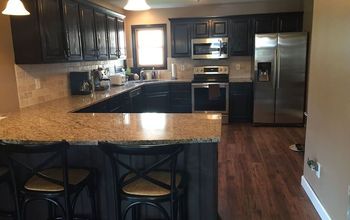
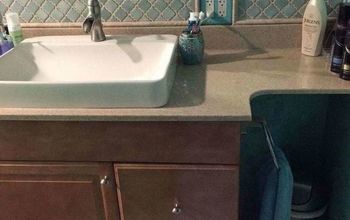
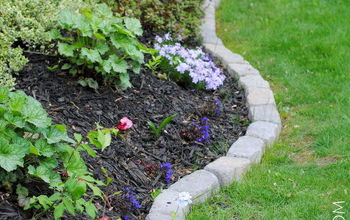
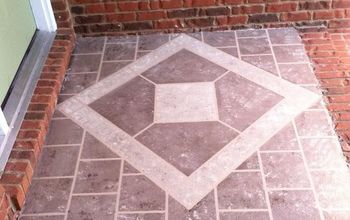
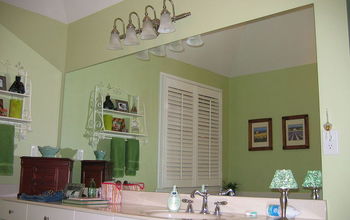


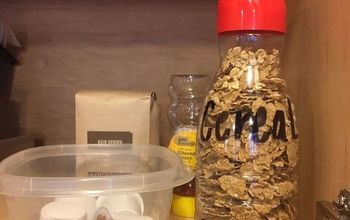
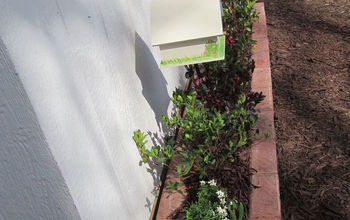
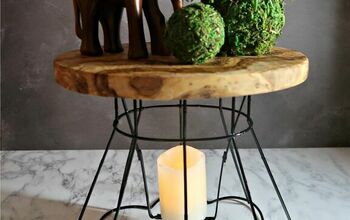
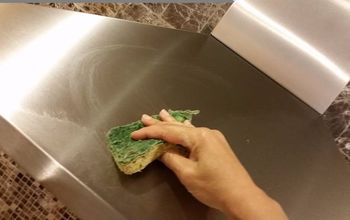
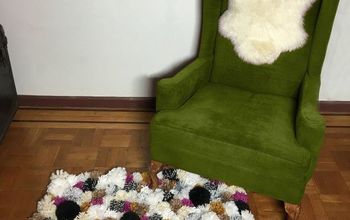
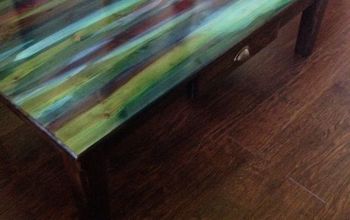
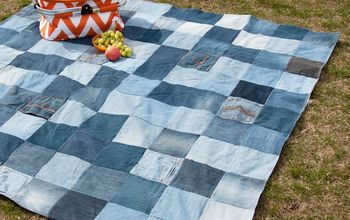
Frequently asked questions
Have a question about this project?