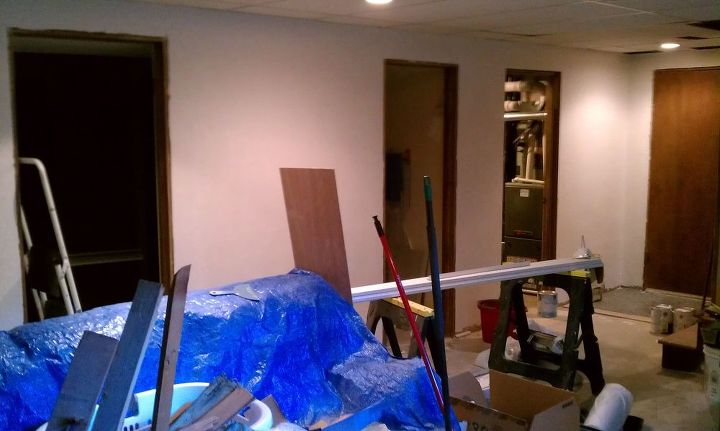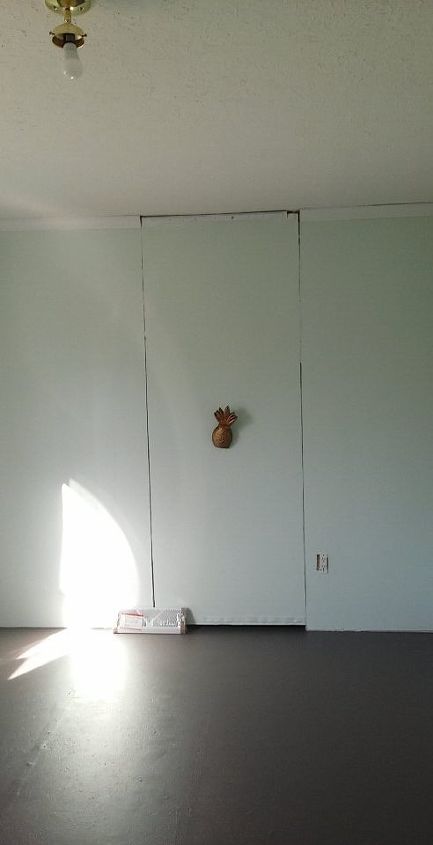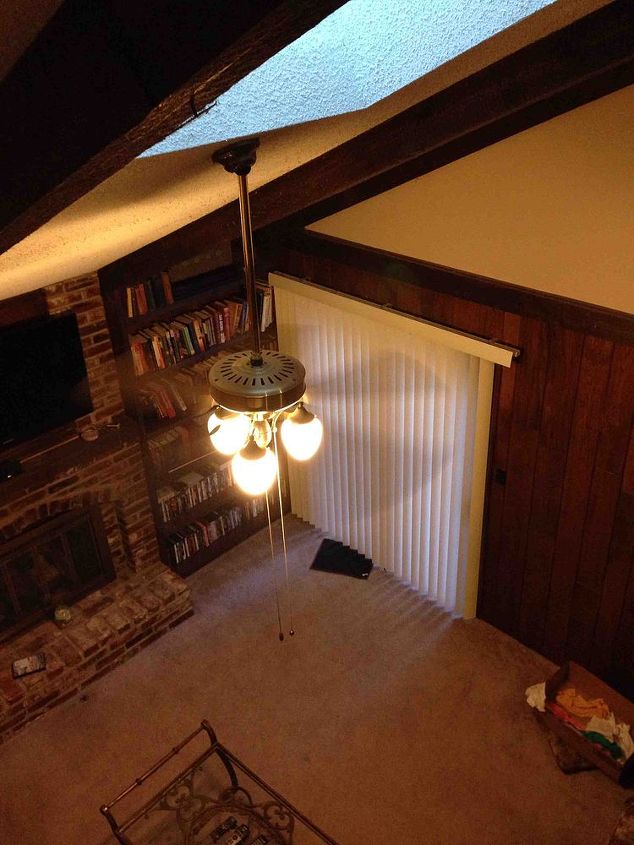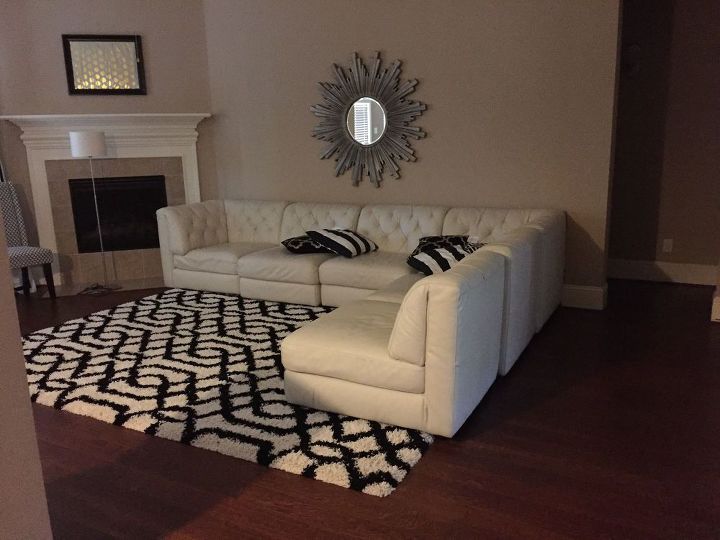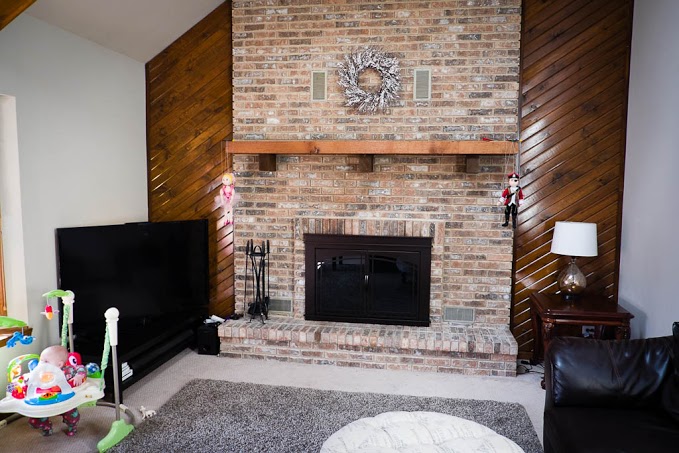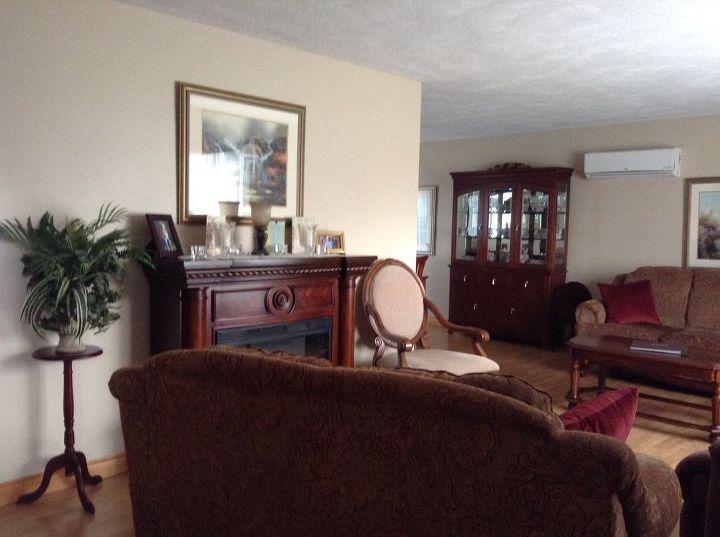Changing doors to sliders - better or worse for resale?

The plan is to paint the walls beige and woodwork white. There is a large, brick fireplace on one end of the room with a rough, rustic mantle. We are considering changing the mantle to make it a bit less rough-hewn or even changing it completely. Unfortunately, we also have a drop-ceiling; ugly, but we can't afford to change that.
We are considering changing the doors to sliding doors. The "barn-style" isn't probably going to happen, as the hardware tends to be really expensive, but thought that one with a railing that's concealed, we could then use molding or wood to cover the railings, making it look like one long rail? Not sure I'm describing it right. This would make the wall unusable for artwork or furniture, but with unique doors it could be decorative. We can't be TOO "fancy" because that will make the drop ceiling look even more out of place.
Attached is a picture of the room/doors and the type of door I'm thinking of, which would be white (maybe distressed a bit). Of course, the top railing would run the length of the room. Thoughts?
-
I think you have come up with a wonderful idea. (We too live in the dreaded split foyer style house complete with brick fireplace.) We removed the rustic mantel & used masonry stain to tone down the brick color and decided not to replace the mantle at all. Good luck with the remodel and your upcoming move.
 Debi53
on Jun 22, 2015
Helpful Reply
Debi53
on Jun 22, 2015
Helpful Reply- See 1 previous
-
-
I love this idea, my kitchen (in the center of the house) has 5 doors which takes up so much kitchen space. I might see about doing this, at least for some of them.
Sharon on Jun 22, 2015
Helpful Reply -
-
Look at turquoisedoor.com has cute idea for inexpensive barn door. Johnson Hardware has ideas, Check on Hometalk for more inexpensive ways to make barn doors. Good luck, your idea is good, maybe some of these other sites will help get the job done.
 Judy
on Jun 22, 2015
Helpful Reply
Judy
on Jun 22, 2015
Helpful Reply -
-
If the powder room and laundry are next to each other, can you make it one room? Would eliminate one door. Depending on if support wall (doesn't look like it) maybe take out only part of the "dividing" wall. Would open up both rooms and not have to worry about the door and the toilet as you would close that off.
 Rin
on Jun 23, 2015
Helpful Reply
Rin
on Jun 23, 2015
Helpful Reply -
-
I did this in our master bath for the closet and toilet room door. It works well and everyone that has seen them love them. If you find very low profile art work it can be hung behind the doors. If your or a friend have an artistic hand you can paint something directly on the wall.
 Tonia
on Jun 23, 2015
Helpful Reply
Tonia
on Jun 23, 2015
Helpful Reply -
-
It's occurred to me that, though we can have the door stop against molding on one side, (as in the picture in my original post) there will be a bit of a gap on the other, won't there, between the door and the wall? Might be a bit iffy for a bathroom... Any ideas on "closing the gap"? My first thought was some kind of weather-stripping, like a sweep plate at the bottom of a door, only on the side of the door frame? Or maybe if the door was several inches wider than it needed to be? Am I making sense?
 Alice Shockley
on Jun 23, 2015
Helpful Reply
Alice Shockley
on Jun 23, 2015
Helpful Reply -
-
I am wondering if you could add a rubber molding to the door frame to help seal the door? I don't think that you want to add it to the door. If you did it may rub on the wall . I hope that helps.
 Tonia
on Jun 25, 2015
Helpful Reply
Tonia
on Jun 25, 2015
Helpful Reply -
Related Discussions
Vinyl plank flooring vs pergo (laminate)
I currently have stinky dirty carpeting in my living room and I want to replace it with a durable flooring that can stand up to dogs and kids.
How to remove popcorn ceiling that has been painted?
Does having a paint over a popcorn ceiling change how I'd remove the popcorn ceiling?
How can I make this hidden door more hidden and less hideous?
I have a hidden door though it doesn't look so hidden at the moment and I like the appeal of a hidden door. We do need to use the door, but not often. This is in a b... See more
What to do with paneling in a dated living room?
This is my living room. I love the fireplace-flanking book shelves and the vaulted ceiling but it is a cavern. The skylight shaft doesn't let in much light, and the ... See more
UPDATED Corner fireplace and furniture layout is driving me crazy!
The 3 new pics at beginning show angled towards fireplace. Thoughts??? Any advice on making this space feel more cozy? Each piece of the sectional is separate and can... See more
Living room- what do I do with it?! Help!!
I'm struggling with ideas for our living room. We have a high slanted ceiling. I feel like the room is dark overall. There is a hideous wet bar that I desperately nee... See more
I need help rearranging furniture in my L-shaped living room
My living room is also open to the dining room. Both rooms are narrow. My sofa and love seat are also quite large as is the lazy boy chair.
