624 Views
Levin Residence by Ibarra Rosano Design Architects

by
Ricky
(IC: blogger)
Three simple rectangular volumes hover above the desert floor, oriented to harness the sun, frame the views and capture the breezes. In much the same way a photographer crops an image, the house organizes the landscapes into intelligible formats, which focus and celebrate the environment. The plan organization is based on simplicity, functionality and "collapsibility", enabling the house to be operated as a smaller home when the guests are away.
Enjoyed the project?

Want more details about this and other DIY projects? Check out my blog post!
Published February 2nd, 2013 11:15 PM
Comments
Join the conversation
1 comment
-
......This layout will be my "near future plans" on my Lake setting...Can't get enough of windows!....Let the Sun Shine in....:)
 L.E. & Company
on Feb 03, 2013
L.E. & Company
on Feb 03, 2013
-



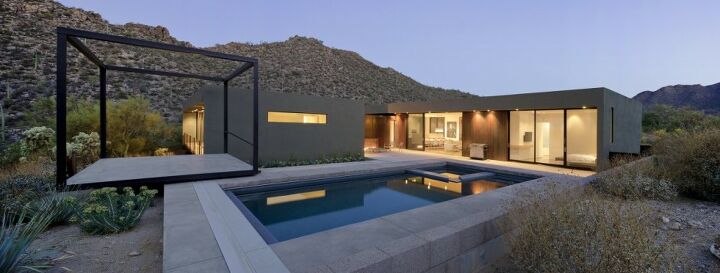
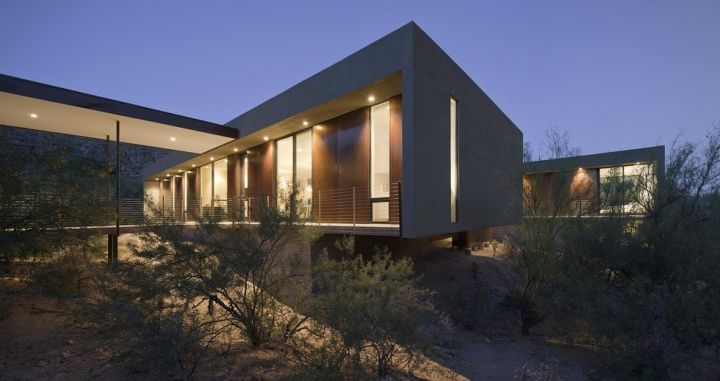
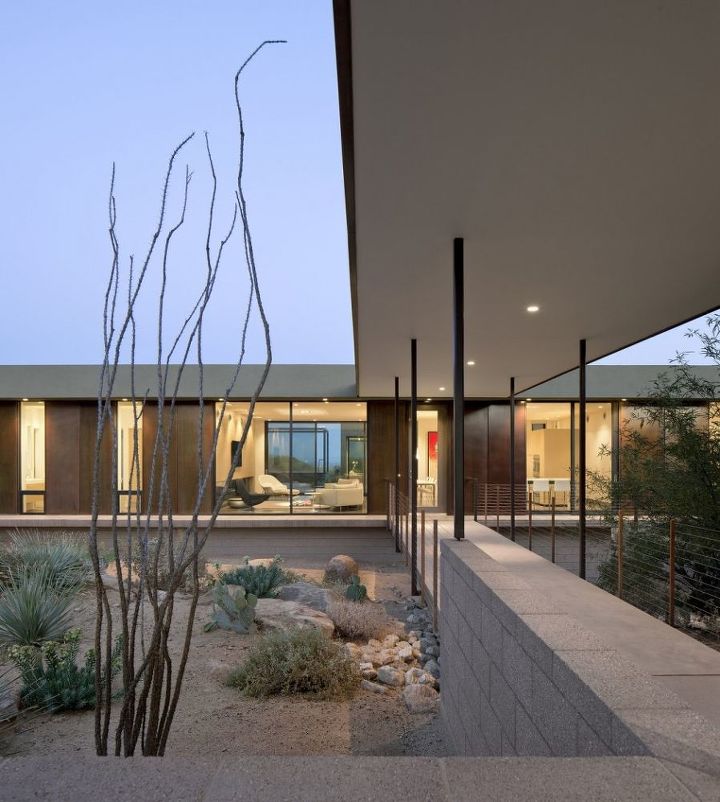
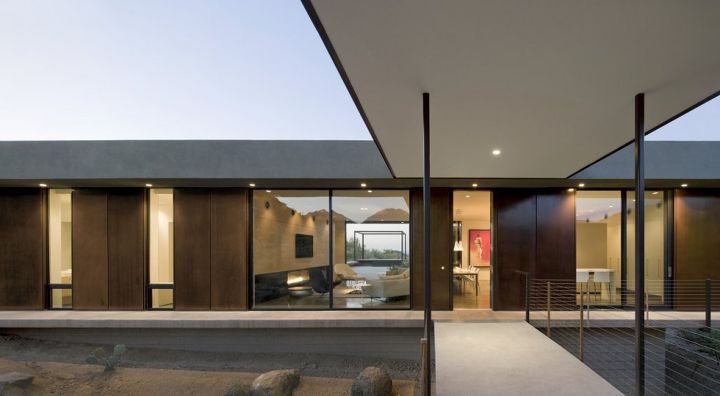
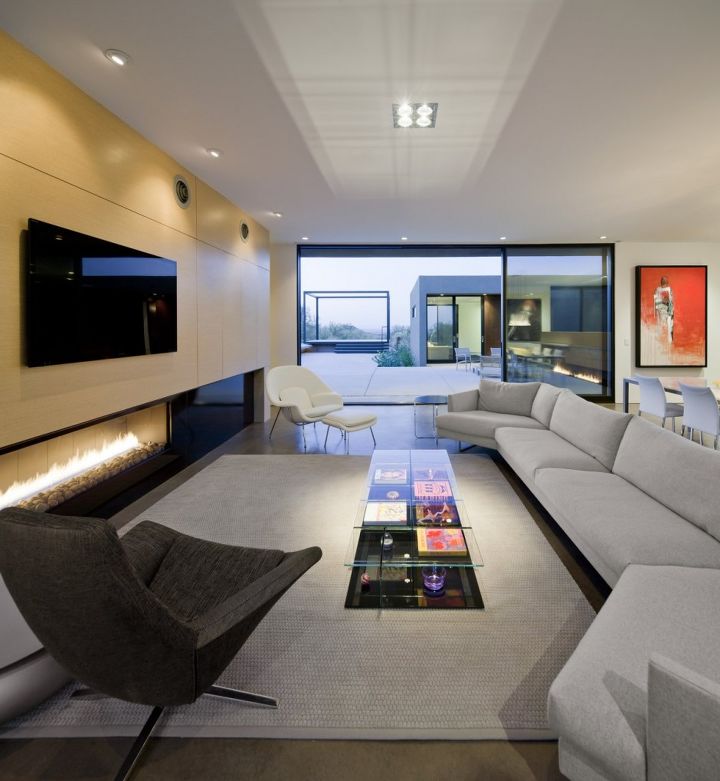
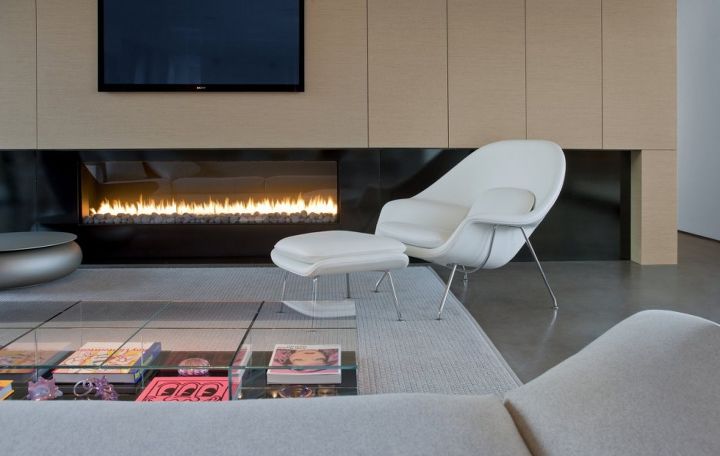
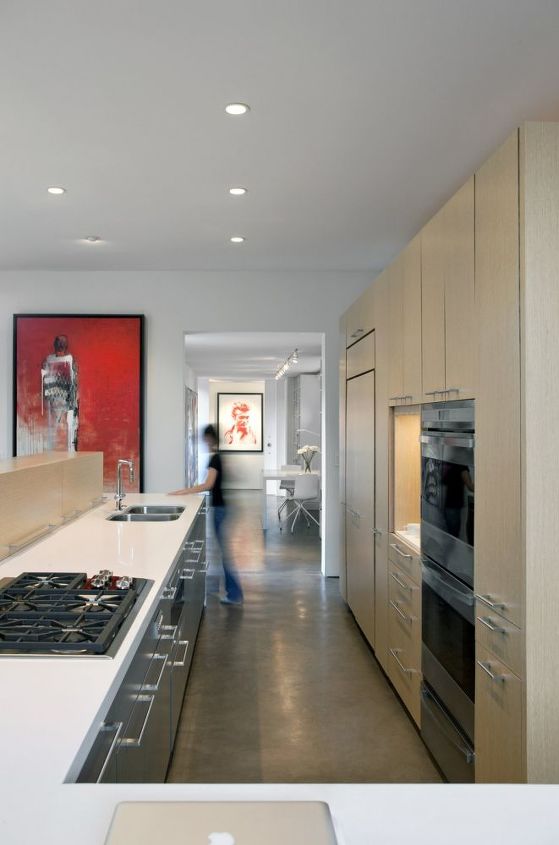
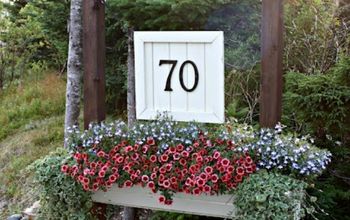




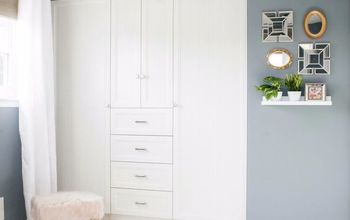

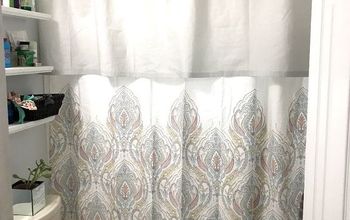
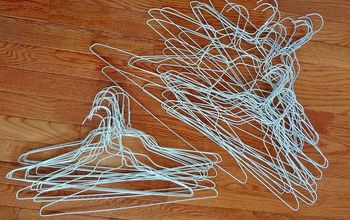
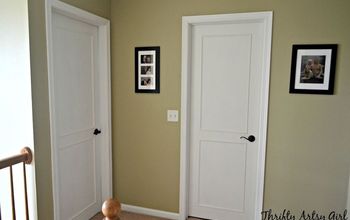
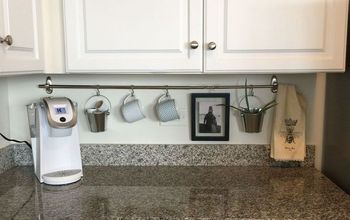
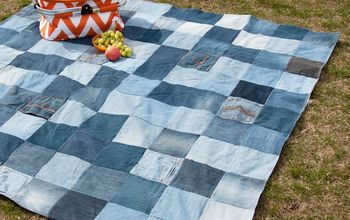
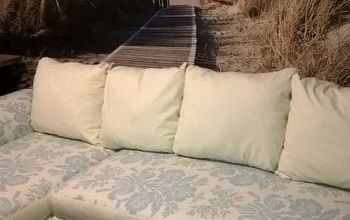

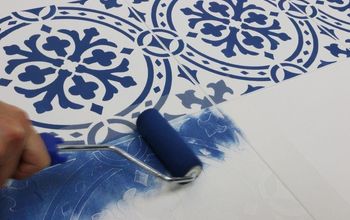
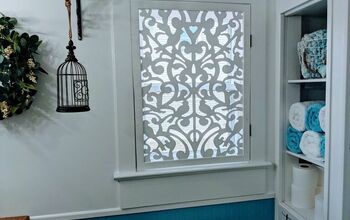
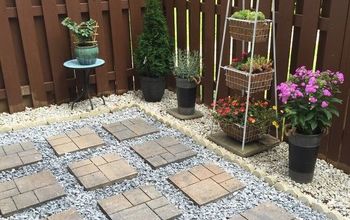
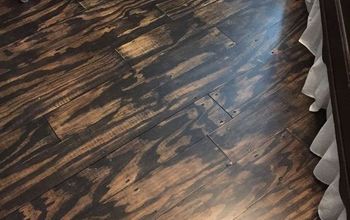
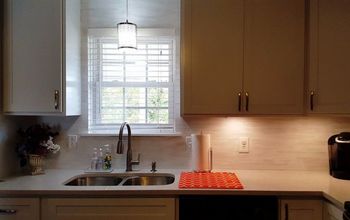



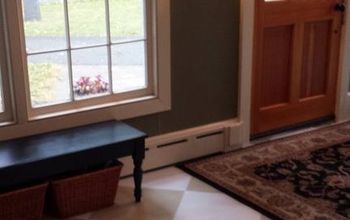
Frequently asked questions
Have a question about this project?