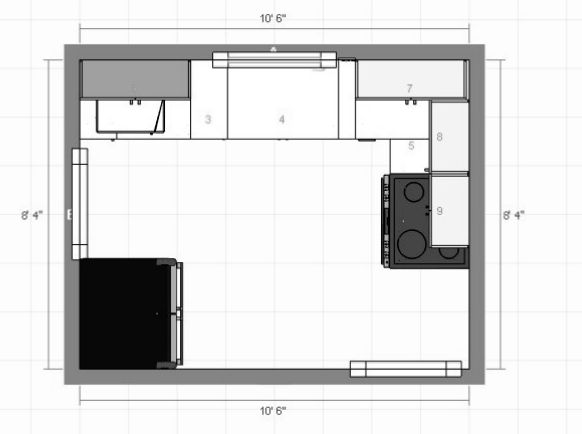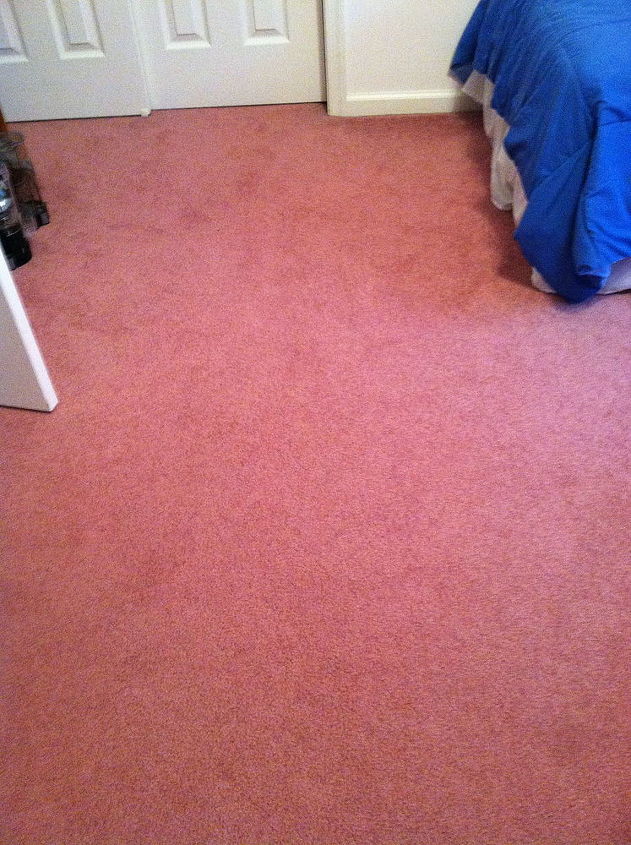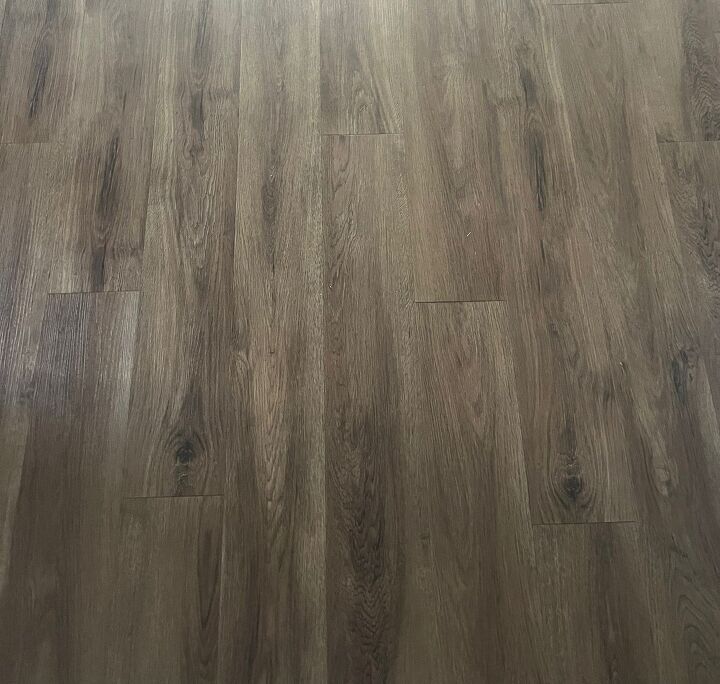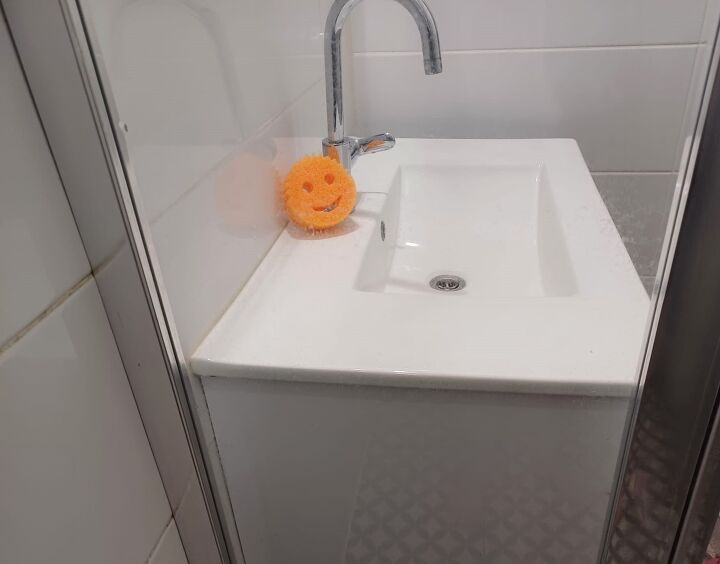My husband and I live in an 1950 ranch home with an awkward 8'4" x 10'6" kitchen that isn't very functional.

Does anyone have any suggestions on how we could maximize the space in this kitchen? We're still in the very early stages of planning, so everything is fair game. I just would love to get some usable counter space and maximize its potential. The current, outdated kitchen makes me crazy. 2D floor plan and 3D renderings attached. Thanks in advance!
-Miranda
PS: There is a sink directly under the window (for some reason it did not render) and the appliances are matching in dimensions only, not our actual appliances (I wish).
-
Thanks for sharing your challenge. Staying within the confines of the existing space: - I would recommend turning your refrigerator 90 deg counterclockwise so that it opens towards the center of the space, though beware of clearances on the swing of the fridge doors to ensure they will swing clear into the opening of the pocket door. With the configuration you are showing, the left-hand doors will bang into the wall and you'll probably have a hard time getting the drawers to pull out. Don't forget to add a cabinet or pullout shelf above the fridge for extra storage. - To the left of the fridge I would suggest adding a 15" wide pullout waste-basket/recycling bin cabinet and the range to the left of that. - To maximize counter space, I would also recommend installing an above the range vent/microwave combination unit. - Since the most traffic will likely be from the living room to the kitchen, I would not recommend locating the dishwasher to the left of the sink as it will block the entrance to the room when it is open. Instead, put it to the right of the sink where it will be more out of the way. - Presuming you have at least 8' ceilings, you should go with 42" upper cabinets that go all the way to the ceiling (no soffit) in order to get as much storage as possible. One final thought, would you consider doing away with the big vertical refrigerator and purchasing an under-counter refrigerator and an under-counter freezer? I have designed this configuration in several condos where the owners wanted to maximize counter space and make the room feel larger but were limited to only the current space. They will be more expensive but will dramatically transform the look, feel and operation of the kitchen. Happy renovating!
 Eric V
on Nov 01, 2011
Helpful Reply
Eric V
on Nov 01, 2011
Helpful Reply -
-
Hi Eric, when turning the fridge, are you suggesting moving its position from the left side of the room to the right side (closer to the landing door) than add the pullout/range to the left of that? I just want to be sure I'm reading what you wrote correctly. You know, I've never even thought of an under counter fridge and freezer combo. That's a really good suggestion. Are there any models/makes you'd recommend? If we did go that route, I'd like it to be cohesive and look nice, rather than an afterthought because we ran out of space. EXCELLENT idea on the dishwasher move! The fridge is currently turned the way it is because the door hits the doors of the base cabinets and the door of the dishwasher not allowing us to have those open at the same time (if need be) and not being able to have the door of the fridge open all the way. Thank you! -Miranda
 Miranda B
on Nov 01, 2011
Helpful Reply
Miranda B
on Nov 01, 2011
Helpful Reply -
-
You're most welcome. If you decide to keep the full-size fridge I would keep it in the corner (to the left in the drawing) where it is shown now but turn it counter-clockwise. I would not want to put it closer to the landing door because it will make the room feel smaller than it already is and interfere with the relocated dishwasher. The range would be closer to the door so that there was an open line of sight through the room when you enter from either the living room or landing. (Sorry, my "to-the-left" directions were facing the wall in the room, not on the plan you posted). Be sure to put at least a 2" filler strip between the fridge and the wall with the pocket door so that the fridge door will clear the trim of the pocket door. Kitchen Aid has made some great advances in affordable undercounter fridge and freezer units. I've found the best configuration which provides the most storage is using two units: a door-style for the refrigerator next to a drawer style unit for the freezer. They fit completely under the counter and measure only 24" wide/ea. They are definitely not your old college dorm refrigerators and won't look like an afterthought. As mentioned above, be sure to use at least a 2" filler strip between the wall with the pocket door and the units so that the door or drawers won't hit the trim of the door. Assuming the range is 30", I believe you should be able to fit all three along the north wall. Going this route will certainly help make your small space feel larger. Good luck!
 Eric V
on Nov 01, 2011
Helpful Reply
Eric V
on Nov 01, 2011
Helpful Reply -
-
I would move the sink under the other window, with flanking cabinets; put the fridge near what appears to be the garage door. More cabinets would then fit where you have the fridge now and that's where I'd put the stove-centerpiece of that wall facing the window you have the sink under now. You'd have more room for countertops then. I think you could then add more cabinets to the stove wall. Try making a plan with an empty room and moving all pieces around til you are happy. I tried a computer plan when getting my bathroom and couldn't get a real feel for the place til I got out the big sheet of paper and made cut-outs of the fixtures.
 Karen G
on Nov 01, 2011
Helpful Reply
Karen G
on Nov 01, 2011
Helpful Reply -
-
Hi Karen, there is only one window (the marking on the 2D drawing on the very top wall of the picture). The door on the left is towards the living/dining room, the door on the bottom wall is to the landing for the basement stairs and then there is a door to the garage in there as well. Thanks for the suggestion about putting cabinets on the other wall, I may try that.
 Miranda B
on Nov 01, 2011
Helpful Reply
Miranda B
on Nov 01, 2011
Helpful Reply -
-
Just out of curiosity, what rooms are adjoining the kitchen? I saw that you said the pocket door went to the living/dining room area... Would knocking down a wall be out of the question?
 Teresa M
on Nov 01, 2011
Helpful Reply
Teresa M
on Nov 01, 2011
Helpful Reply -
-
Hi Teresa, I attached a scan of the floor plan that we were given from when we signed closing papers back in March. I added the placement of the stove, fridge and fireplace. PLEASE note that this is incredibly disproportionate... our living room is only 13x13 and the dining "nook" is roughly 2.5x7'...another challenge space all on its own. We've contemplated removing the wall in between the living room and kitchen IF it is not going to be a support problem..we'd need to talk to someone about that. And not sure if it would help or hurt the space considering the lack of space we have for a dining area.. currently we have a drop leaf table that is 28" x 48" when closed and can expand up to 75" when all three leaves are put out (for things like Thanksgiving, etc.) but it is awfully cramped in our living room. The whole kitchen/living/dining room feels so cluttered because of how disproportionate the rooms are. Any help would be fantastic!
 Miranda B
on Nov 01, 2011
Miranda B
on Nov 01, 2011
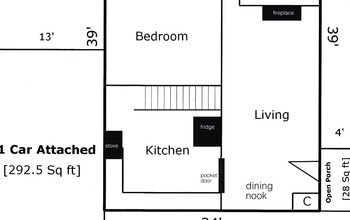 Helpful Reply
Helpful Reply -
-
No brilliant ideas to add, except to give my thumbs up particularly to Eric V's fridge-turning plan. Allows more counter space and makes it easier to step in from the living room and grab a beer (I live in a beer town - gotta be thinking about the brews).
 3po3
on Nov 01, 2011
Helpful Reply
3po3
on Nov 01, 2011
Helpful Reply -
-
I am by no means an expert, or even a novice lol..but it seems that by opening up that wall(providing it is not a load bearing wall) would allow you to give a more open feel to the whole area. You could even put in a peninsula connecting the 2 spaces for extra seating for the holidays. Turn the fridge as suggested by pp to face the cabinets, possibly add some cabinets to the side of the fridge, extra counter space as well as storage. Of course, if you were able to add any seating with a peninsula, that would interfere with cainets by the fridge. Not sure that helps any or is just more confusing!!
 Teresa M
on Nov 02, 2011
Helpful Reply
Teresa M
on Nov 02, 2011
Helpful Reply -
-
Hi Miranda... If it's possible to move the exterior door to the center of the room so as to create a galley style kitchen plan. However, the stairs could be an issue if you have to access them from the kitchen. I assume the stairs go to the basement? If you don't use the basement for laundry or daily or weekly access you could leave the door from the outside and close up the wall creating a solid wall. It's difficult to give this kind of advise without being in the space to see the conditions. You have a challenging space that I often encounter when dealing with homes of that period. I would also recommend that you use counter depth fridge and as was mentioned rotating it to face the kitchen sink. It looks like you might be able to add some cabinetry to the right once it has be repositioned. You might consider using 12" deep tall cabinets on this wall for storage and to keep the space open. Good luck on your project... Tim
 Kitchen + Bath Artisans
on Nov 02, 2011
Helpful Reply
Kitchen + Bath Artisans
on Nov 02, 2011
Helpful Reply -
-
@Teresa, we've definitely thought about it but will have to check to see if it's doable first because we don't know if it's a load bearing wall, either! LOL Your idea does make sense, so it could potentially be done! @Tim: Unfortunately the basement does have our laundry and I do go down there fairly often, otherwise, yes, that would be a perfect solution... but this does pose another question.. would it be tacky/weird/bad planning to move the pass through to the landing from the kitchen over to where the "bedroom" is? It's not being used as a bedroom, as it's actually the size for a perfect office (which it is being used for). Going through the office to get to the basement doesn't seem weird at all (at least to me). Moving the door to the garage to the center of the room is a fabulous idea, actually!
 Miranda B
on Nov 02, 2011
Helpful Reply
Miranda B
on Nov 02, 2011
Helpful Reply -
-
Miranda, I would open the wall towards the living room and include the breakfast nook into the kitchen area, it will be an open kitchen but can be dressed to blend into your home. I would replace the refrigerator right at the pocket door, move the stove near the kitchen and sink to the other side of the counter space. This way you will get counter space for cooking and will be closer to both the fridge and the sink. I have attached a plan for you to see what I am talking about.
 Yamini LEED AP at Urbanmotifs
on Nov 03, 2011
Yamini LEED AP at Urbanmotifs
on Nov 03, 2011
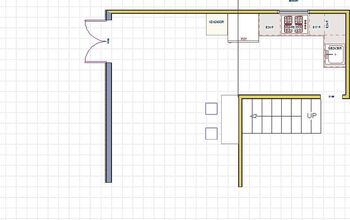 Helpful Reply
Helpful Reply -
-
Miranda, I don't think that would be a bad idea at all actually. Given it is the smallest bedroom, I think it would be the best use of space to move the door to give you more room to work in the kitchen where you need most.
 Kitchen + Bath Artisans
on Nov 03, 2011
Helpful Reply
Kitchen + Bath Artisans
on Nov 03, 2011
Helpful Reply -
-
@Connie, you have a point, which is something that we've thought about the entire time we've contemplated the kitchen reno. So much, in fact, that we've attempted to implement a SMEG fridge into our layout, or the smallest size fridge we can find without it ruining too much (so far we've found an LG 19.7 c.f. fridge which is only 30" wide and counter depth)...which is why the removal of the wall issue may or may not ever happen. I am all for having separate rooms, it's one of the things that drew me to this home, but dining is a serious issue and the kitchen functionality is difficult with the size of the appliances in there now (purchased with the home from the previous owners). But for example, our dining "nook" is only 2.5' deep by 7' wide and is right against the door to the kitchen leaving hardly any room to eat for anyone, including just my husband and I... which brings me to wonder how back when the home was built how they had arranged furniture, etc. throughout this area (which I've always contemplated, again, throughout the time we've owned the home). I can completely relate to the older soul of the home, because I always say that I'm an old soul, too. I wanted a home with charm, and she's got it, even though a bit problematic at times... one step at a time! :)
 Miranda B
on Nov 03, 2011
Helpful Reply
Miranda B
on Nov 03, 2011
Helpful Reply -
-
@Yamini, thank you for the plans! This is something that definitely is doable if we were able to remove the wall for it not being a load bearing wall. The TV currently sits on that wall now in the living room, but could easily be moved atop the mantle of the fireplace. The plan drawing really helped with the visualization of it; thank you! @Tim, thanks for the input! I really appreciate it!!
 Miranda B
on Nov 03, 2011
Helpful Reply
Miranda B
on Nov 03, 2011
Helpful Reply -
-
This is where storage organization is going to be key. Make sure that you are utilizing every inch of space in the cabinets/drawers and keep it clutter free. Keeping the color scheme light will be essential as well. The lighter color will make it look a bit larger
 Terry Haas
on Nov 03, 2011
Helpful Reply
Terry Haas
on Nov 03, 2011
Helpful Reply -
-
Nice IKEA kitchen....but DON'T put your refrigerator in a corner (with either orientation as others have suggested. With either French doors or a freezer door on the left, you'll not be able to open the door wide enough to get the icemaker out. Why haven't you added any cabinets on the "north" wall, the bottom wall in the drawing?
 Hands On Home Improvements
on Sep 14, 2013
Helpful Reply
Hands On Home Improvements
on Sep 14, 2013
Helpful Reply -
-
I think I'd consider taking at least part of the wall down even if it is loadbearing. You could remove the door, and then make a double wide opening, leaving the support across the top. Then turn the fridge around, or even consider moving it over where the DW is, and moving the DW over to where the fridge is. You could put the same cabinets over the DW that you have now. This would at least make that wall seem more spacious, especially if you open it as suggested.
 Tegma
on Sep 18, 2013
Helpful Reply
Tegma
on Sep 18, 2013
Helpful Reply -
-
My other idea is.... see if the fridge would fit beside the stove with a very small counter between. If so, then you could center an opening across the long wall, beginning with the doorway. Even if it's load bearing, as long as you leave the support across the top, and add a 4 x 4 upright support where you end the opening, you should be okay. (I'm not a professional, just a 72 yr. old woman who is still in the process of remodeling her own home. So check out all the ideas suggested, with someone who is expert before doing.)
 Tegma
on Sep 18, 2013
Helpful Reply
Tegma
on Sep 18, 2013
Helpful Reply -
-
My former suggestion means you'd have to close up the present doorway and add supports, then start you're opening from there over, like an archway.... only straight across the top.
 Tegma
on Sep 18, 2013
Helpful Reply
Tegma
on Sep 18, 2013
Helpful Reply -
-
I am pretty sure the load bearing wall may be the one that door way into the living area. the stairs go to the basement? Is this a frequent door way that is used? Because if it is not used that often, then check to see what it would take to move the doorway to the stairs in the garage. That would give you the whole wall to insert the stove and refrigerator. The pocket door is great. What kind of table do you have for the nook? There are space /design options that may help ( ie attached the table to the wall which would still seat 3 people and gain you a couple feet of space). Budget determines what you can and cannot do. You have a diamond in the rough and with the right design you can make it work. Good luck
 The Garden Frog with C Renee
on Sep 19, 2013
Helpful Reply
The Garden Frog with C Renee
on Sep 19, 2013
Helpful Reply -
-
If you have room in the living room, you could create a bump-out in the living room area and recess the fridge in the kitchen wall. You would then have room for a small counter or pantry next to it and room for an island in the middle. The way the fridge sticks out really eats up a lot of space. A larger scale idea is to take out the wall with the pocket door and create a great room with the living room, dining room, kitchen combo. With that wall gone, you could probably extend some of the counters down and get a much more usable space and still have room for dining.
 Bruce N Dala Anbuhl
on Sep 19, 2013
Helpful Reply
Bruce N Dala Anbuhl
on Sep 19, 2013
Helpful Reply -
-
Hi....when I saw this kitchen I had to laugh because it is ours almost to a tee. The size is the same. We have lived in ours for 40 years and I will tell you what is different that probably makes it more functional for me. Where you stove currently is is where we have our fridge. On he wall with your window to the very far left under where your two cabinets are is where our stove is with an under cabinet microwave. Our sink and dishwasher are in the same spot. We have opened up the wall to the living room so it gives a much more open feel. On the wall opposite the sink we have a pantry and another smaller cupboard area with countertop I find this very functional. We have replaced the cabinets and counter tops over the years as well as the flooring. the next thing I m wanting to do is bead board on the ceiling which I think will add a lot. good luck....I know these small ranches are challenging :)
 Maureen Nussbeck
on Oct 01, 2013
Helpful Reply
Maureen Nussbeck
on Oct 01, 2013
Helpful Reply -
Related Discussions
How do you keep cats off of the outdoor furniture?
Stray cats lay and spray my outdoor furniture how do i keep them off my patio and furniture?
How do I paint a metal entry door to withstand extreme heat & sun?
I was so proud of myself. I stripped my front door of layers of bad and cracking paint from the previous owners (it was like stripping bubble gum), sanded, bought a h... See more
How to decorate a guest bedroom with PINK carpet
We just bought a house.. great bones.. awesome spaces.. but carpeting is not my taste.. We have a bedroom with pink ( almost a rose) color carpeting.. I would like th... See more
Hardwood Floors or Carpet in Bedroom: What's Your Preference?
Hey Hometalkers! We've got a cozy debate going on here: when it comes to bedroom flooring, do you lean towards the warmth of carpet or the timeless elegance of hardwo... See more
How do I clean salt marks on my salt water pool?
My salt water pool leaves white marks all around the pool I have tried everything to remove them with no luck. Can someone please help me????
If you could redo your master bathroom, what would you change?
Dreaming of a master bathroom remodel?Tell us: If you could change just one thing, what would it be?Your input could inspire others looking for master bathroom ideas ... See more
