Dark, Hidden Kitchen Gets Total Makeover!!! WOW!

by
Brooke Riley-Re-Fabbed
(IC: blogger)
Let me introduce you to a room renovation that will leave you in utter amazement! I am being dead serious when I say that this is one of the most jaw dropping transformations I have seen, and I have seen my fair share! {I mean, let's face it..I watch a lot of HGTV around here.}
This kitchen actually belongs to a friend and co-worker of mine named Lauren. {I sure wish I could take the credit for this one!} Lauren has a very traditional sense of style, and her home is breathtaking. I really wish I could show you the whole thing, but I am just going to focus on this one room.
When her and Scott bought this home a couple of years ago, it was a beautiful homeeven then, but the kitchen was very closed off from the rest of the house. It seemed dark, and it lacked much space. It did have a couple of touches of major character, which I loved, as did Lauren and Scott. The exposed brick wall and wood beams ceilings were a major plus and starting point for this soon to be amazing renovation.
Here are a few BEFORE pictures of the kitchen: {iPhone pics}
This kitchen actually belongs to a friend and co-worker of mine named Lauren. {I sure wish I could take the credit for this one!} Lauren has a very traditional sense of style, and her home is breathtaking. I really wish I could show you the whole thing, but I am just going to focus on this one room.
When her and Scott bought this home a couple of years ago, it was a beautiful homeeven then, but the kitchen was very closed off from the rest of the house. It seemed dark, and it lacked much space. It did have a couple of touches of major character, which I loved, as did Lauren and Scott. The exposed brick wall and wood beams ceilings were a major plus and starting point for this soon to be amazing renovation.
Here are a few BEFORE pictures of the kitchen: {iPhone pics}
Don't you love the exposed brick?!
In this picture, she is standing in the doorway looking in. The brick wall is to your left from this picture. Pretty kitchenjust dark and closed off from the rest of the house. She wanted more space!
This room was a guest bedroom! Not anymore :)
Boom! Out goes the guest bedroom! Can you believe how open this space is now!? Now, when you walk into this home, you can see the kitchen right when you walk through the door.
They put in custom cabinetry that was designed by Specialty Designs in Fredonia, KY, and their countertops are granite {Niagara Gold} that they got from Stone World in Nashville, TN. The gorgeous hardware is from a company called Richelieu. I LOVE them! All appliances are Kenmore Elite from Sears, and their floors are a ceramic tile intended to mimic slate. It is called Serengeti Slate.
Gorgeous detailingand of course, I love the hardware.
These are the wood beams that were already in the kitchen. I think they definitely add that special touch of character to this kitchen. Since the guest bedroom did not have wood ceilings, Scott and Lauren decided to extend that look so that it was more cohesive. You can't even tell it hasn't been here forever!
So, you tell medo you think it could be any more perfect?I love the way she has pulled all of her decorations together in this space and made it feel so inviting. I feel right at home anytime I am there.
Enjoyed the project?

Want more details about this and other DIY projects? Check out my blog post!
Published August 6th, 2015 9:29 AM
Comments
Join the conversation
2 of 35 comments
-
WOW and WOW....now I hate my kitchen.... GREAT job - looks so professional!
 Suzanne Schlabs
on Sep 27, 2016
Suzanne Schlabs
on Sep 27, 2016
-
-



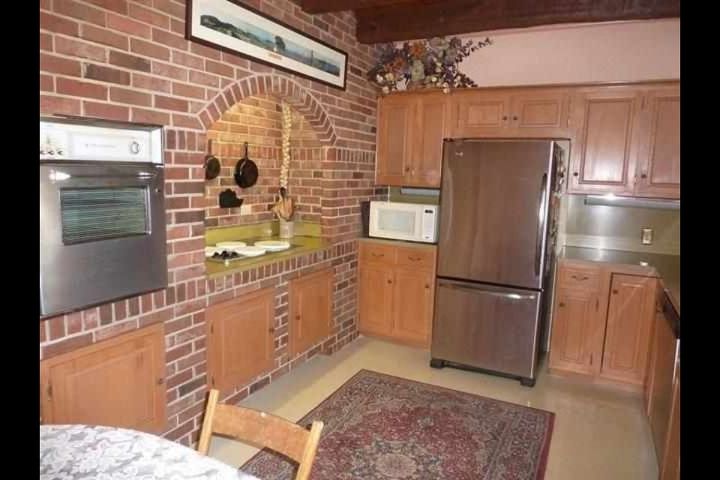













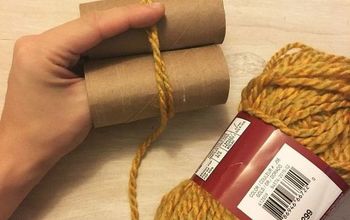
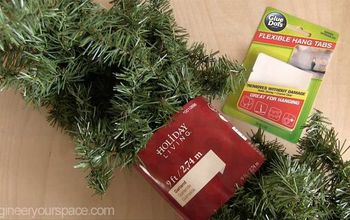



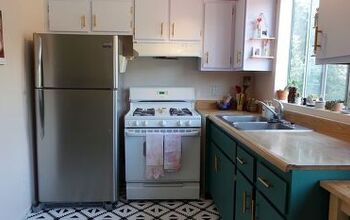
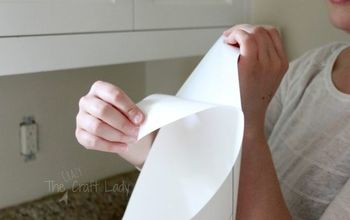
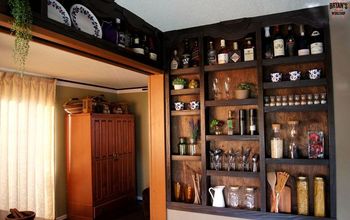
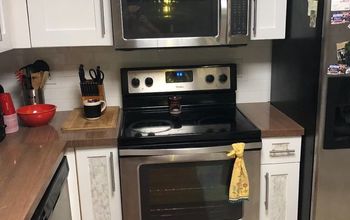
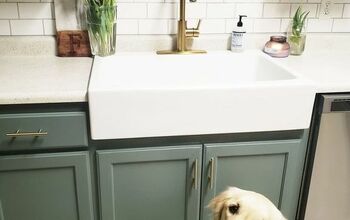
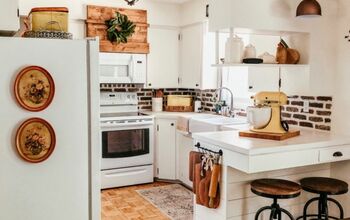
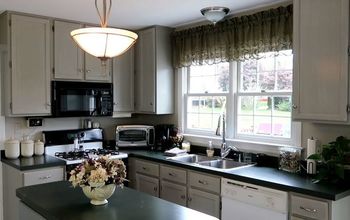
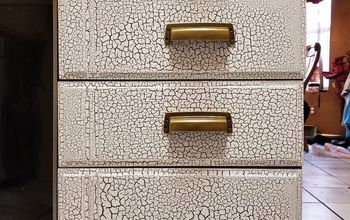
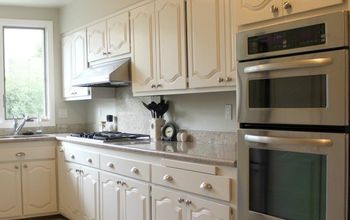
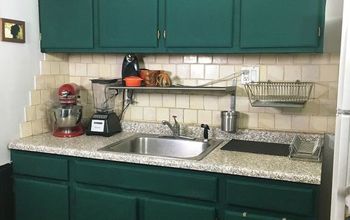
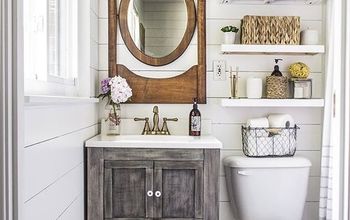
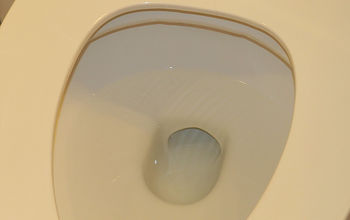
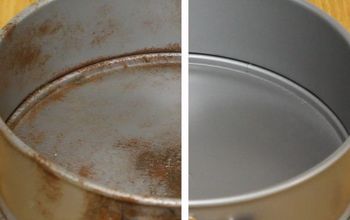
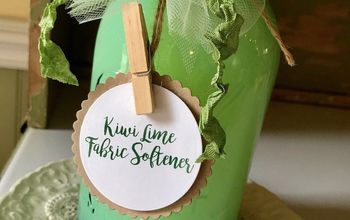
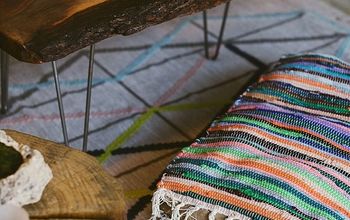
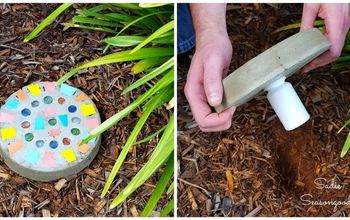
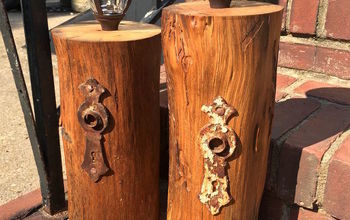
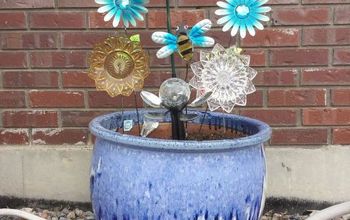
Frequently asked questions
Have a question about this project?