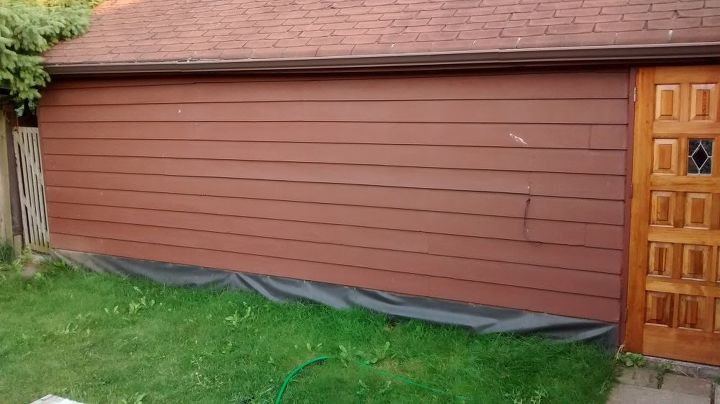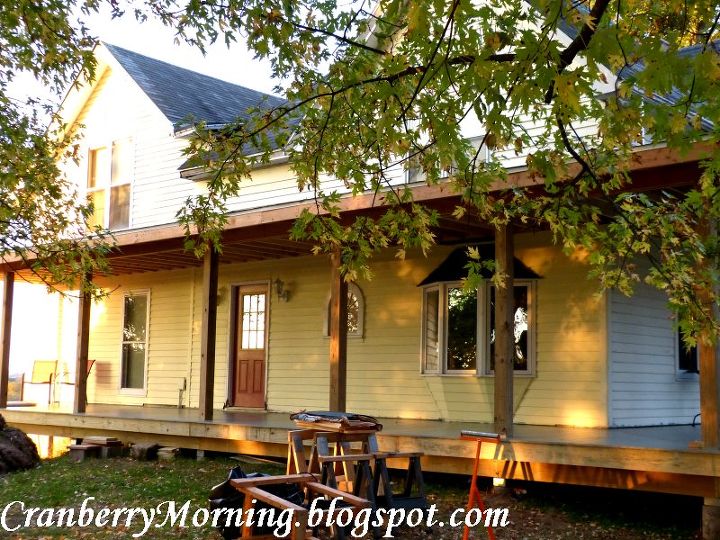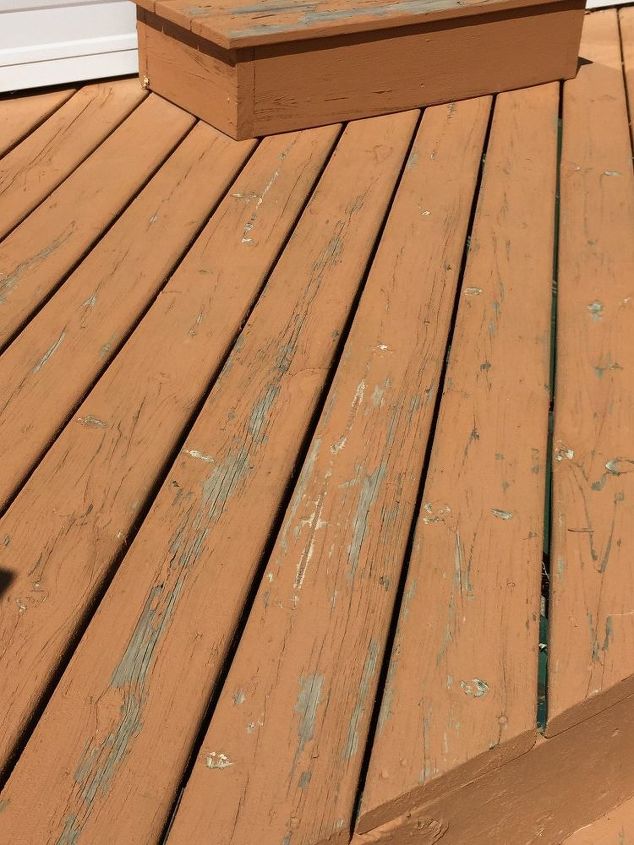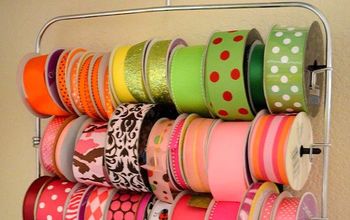We have a 3 car garage, should we convert it to a family room?
But just wondering is is worth the money??
-
I honestly think there is more to this question than the money. We pondered the same question and decided against it because our children were pretty close to leaving the nest. We would have quickly 'ungrown' the space. If your children are small, and this is home you plan to rattle around in for a few years, that would have to factor in. In our town, n attached garage vs. a detached garage has property tax implications.
 Lori Jackson
on Aug 12, 2015
Helpful Reply
Lori Jackson
on Aug 12, 2015
Helpful Reply -
-
I guess it depends on where you live. Do you know a real estate agent who could tell you whether it would add or decrease value in your area? Could you convert 2/3 of it and keep one small part for a garage? There are some streets in some subdivisions where the homes are built on slabs. The people often convert those garages to familyrooms since there are no basements.
 B. Enne
on Aug 12, 2015
Helpful Reply
B. Enne
on Aug 12, 2015
Helpful Reply- See 3 previous
-
-
If you mean you'll replace the garage doors with french doors and completely turn the garages into living space, I'd recommend looking into resale value in your neighborhood if you did. If you want it to be more like a enclosed patio, that can also be used as a garage at a later date, I would think about replacing the current garage doors with those with glass in place of the panels. Either clear: http://www.northwestdoor.com/assets/images/commercial/aluminum-doors/800-series-photo.jpg Or frosted: http://www.cnbhomes.com/wp-content/uploads/2014/11/fine-looking-glass-garage-doors-FwbdS.jpg
 Z
on Aug 12, 2015
Helpful Reply
Z
on Aug 12, 2015
Helpful Reply- See 1 previous
-
-
check with your city or county first to make sure this is legal....you might need permits etc....
 Shelley
on Aug 13, 2015
Helpful Reply
Shelley
on Aug 13, 2015
Helpful Reply -
-
Unless you are intending to stay there the rest of your life, I would keep the garage. I had a house with a formal living room and a family room...found that the extra room was completely ignored and a total waste of space. I would always buy a house with a three-car garage over a family room. If you do change it, it would definitely affect your property values/taxes and a real estate agent in your area could tell you what people in that area are looking for. You would need permits to do this is any area I have lived in...the plans need to be approved as well. If you live in an area that has an HOA, they may have rules about this as well.
 Sassy
on Aug 13, 2015
Helpful Reply
Sassy
on Aug 13, 2015
Helpful Reply -
-
First off, thanks for the suggestions I will upload pics very soon. @Z : My garage connects to the lawn to the back yard , kinda a big rectangle and it has two doors , front big door and the back one is like a regular house house . I am thinking to replace the small one to the french window where we could sit and relax for the summer time.. @Lori Jackson : we are newly wed and just bought this an year before. .
 Ani
on Aug 13, 2015
Helpful Reply
Ani
on Aug 13, 2015
Helpful Reply -
-
So, you'd still be able to use it as a garage then? If that's so then I'd go for it. There are also screens one can get to use when garage doors are open, if you need circulation.
 Z
on Aug 13, 2015
Helpful Reply
Z
on Aug 13, 2015
Helpful Reply- See 1 previous
-
-
I've seen one or two screened in porches in magazines created in an old garage space. A carpenter made removable screens so that if desired the screens could be removed and the space essentially turned back into a garage. That way if the house was sold down the road and the buyer did not want a screen in porch but wanted garage space instead, they did not lose the sale.
 White Oak Studio Designs
on Aug 14, 2015
Helpful Reply
White Oak Studio Designs
on Aug 14, 2015
Helpful Reply -
-
I have added the photos, Please say your suggestions .. Thanks !
 Ani
on Aug 17, 2015
Helpful Reply
Ani
on Aug 17, 2015
Helpful Reply -
Related Discussions
Vinyl plank flooring vs pergo (laminate)
I currently have stinky dirty carpeting in my living room and I want to replace it with a durable flooring that can stand up to dogs and kids.
How to remove popcorn ceiling that has been painted?
Does having a paint over a popcorn ceiling change how I'd remove the popcorn ceiling?
How to apply peel and stick wallpaper?
I want to spruce up my walls with peel-and-stick wallpaper. Has anyone used this before and can advise me as to how to apply it properly?
How to stain wood floor?
I've heard staining is a good technique for updating floors. So how do I stain my wood floor?
Porch Railing or Porch Wall? What Do You Think?
We've in the process of building a porch onto the front and side of our house (wraparound). We have the porch floor on, and now we're stuck, trying to decide which wo... See more
Can outdoor carpet (the green stuff) be applied to an exposed deck?
We have a deck that we spent three weekends re-doing with a HGTV recommended deck restoration product that peeled in 9 months. Cleaned and scraped, replaced rotted bo... See more





