579 Views
St Leon 10 by SAOTA and Antoni Associates

by
Ricky
(IC: blogger)
This home was designed for a family with 2 young sons who wanted a house which simultaneously created spaces for casual intimate family occasions or large get-togethers.
The site allows for unprecedented views towards the 12 Apostle Mountains, Clifton Beaches and Robben Island. The building is cut into the slope with approximately 50% of its rear face below the natural ground level. The upper level floats over the essentially glazed South West facing first floor and this exaggerates the height of the building relative to the adjacent ground level.
The house is organised in a linear manner with all rooms facing the sea view. The rear of the house offers privacy with no openings other than the glazed double volume entrance space. This space is screened with a steel framed timber screen and access off the street is through heavy timber gates.
The site allows for unprecedented views towards the 12 Apostle Mountains, Clifton Beaches and Robben Island. The building is cut into the slope with approximately 50% of its rear face below the natural ground level. The upper level floats over the essentially glazed South West facing first floor and this exaggerates the height of the building relative to the adjacent ground level.
The house is organised in a linear manner with all rooms facing the sea view. The rear of the house offers privacy with no openings other than the glazed double volume entrance space. This space is screened with a steel framed timber screen and access off the street is through heavy timber gates.
Enjoyed the project?

Want more details about this and other DIY projects? Check out my blog post!
Published February 12th, 2013 8:09 PM
Comments
Join the conversation
1 comment
-
Unbelievable!
 Donna at Funky Junk Interiors
on Feb 12, 2013
Donna at Funky Junk Interiors
on Feb 12, 2013
-



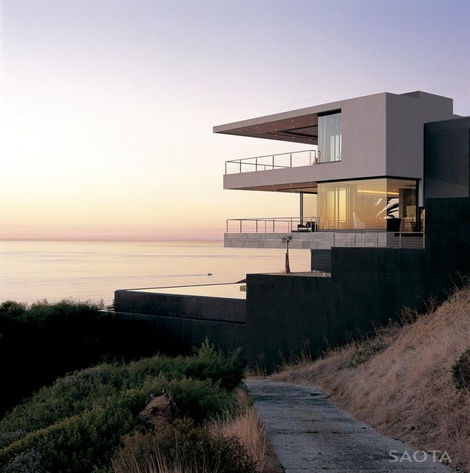
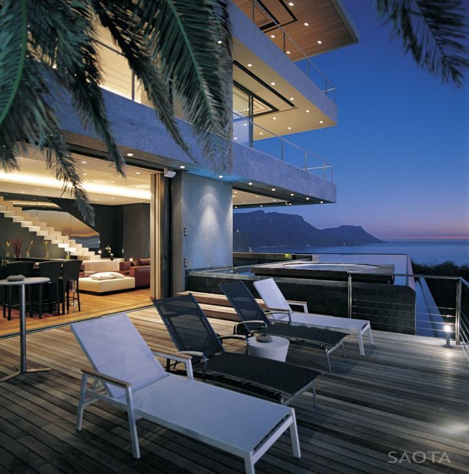
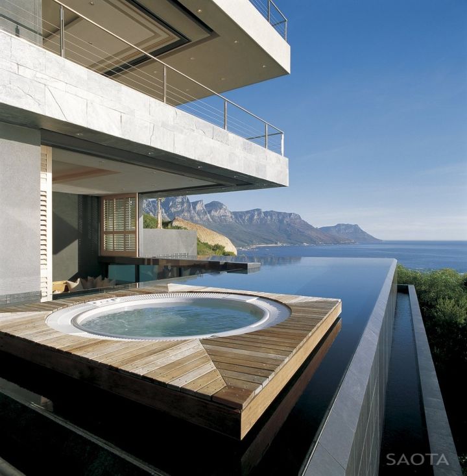
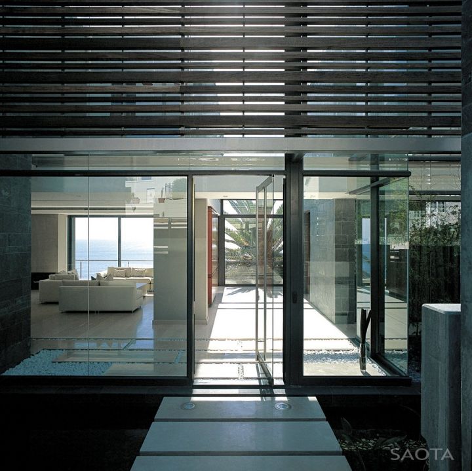
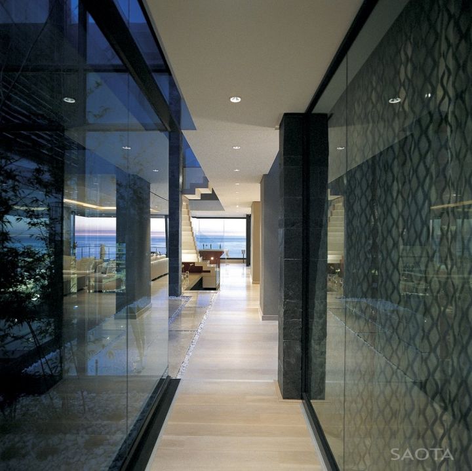
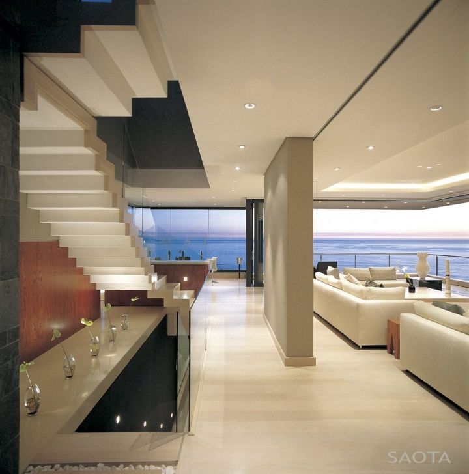
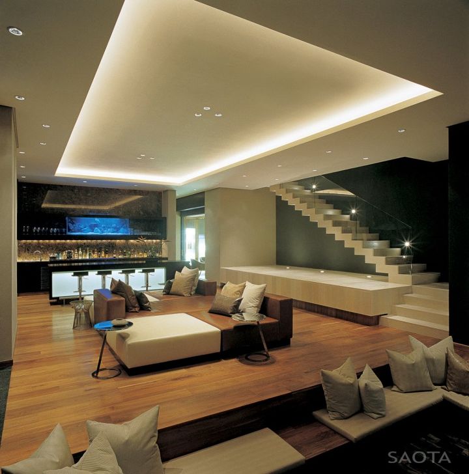
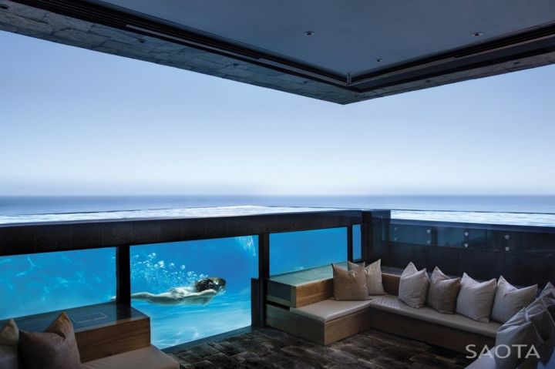
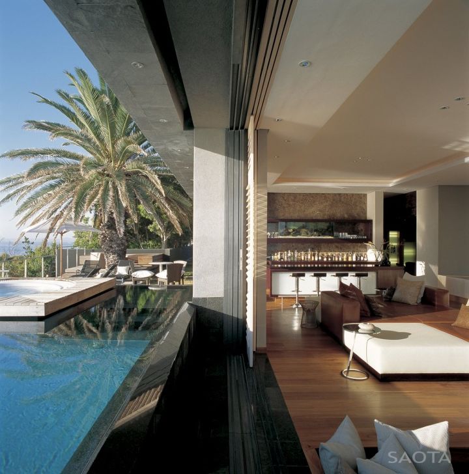
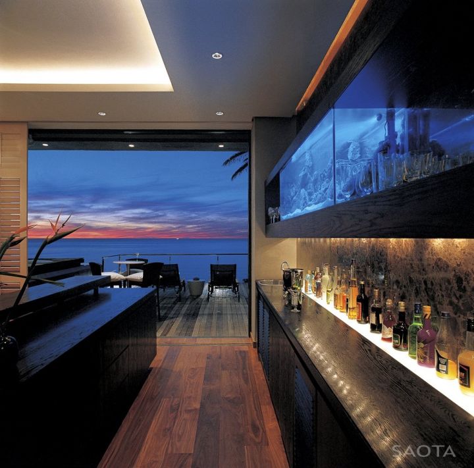
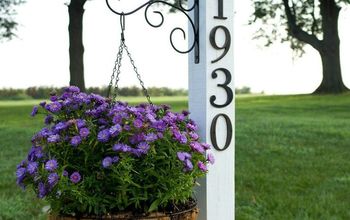
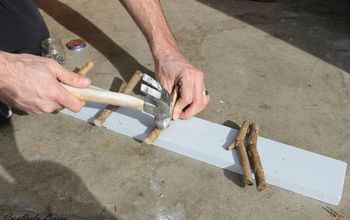



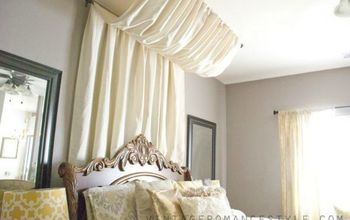
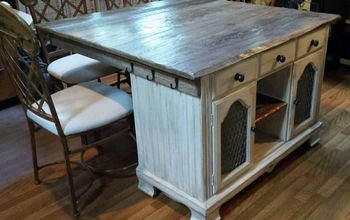
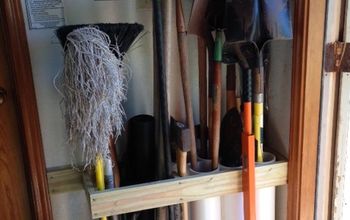
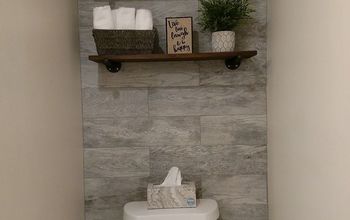
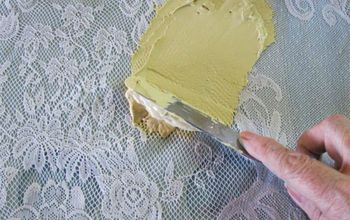
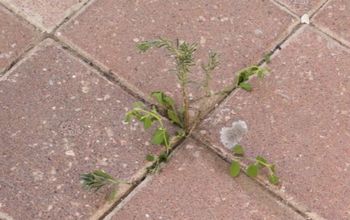

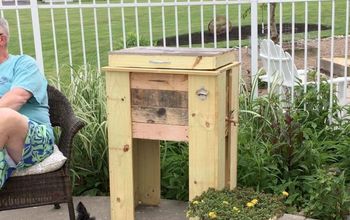
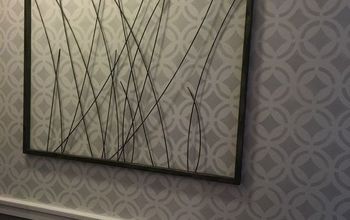
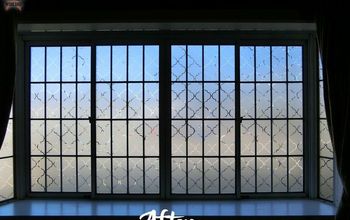
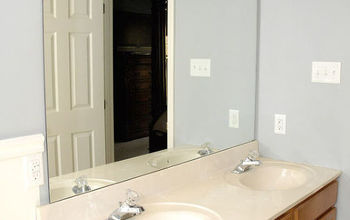
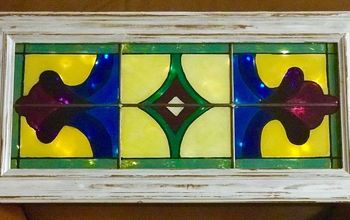
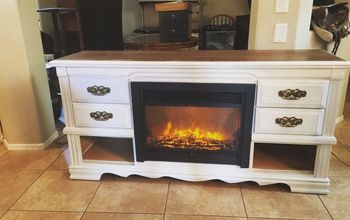
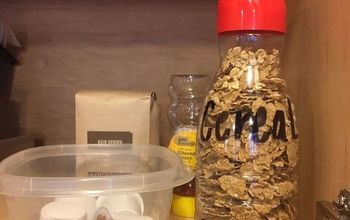
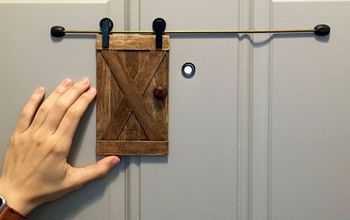
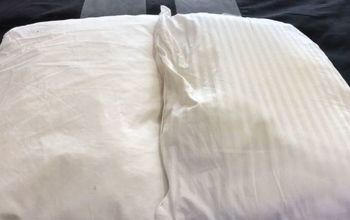
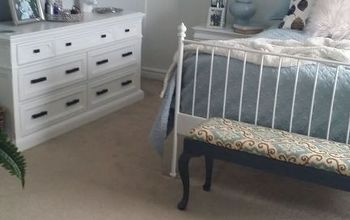
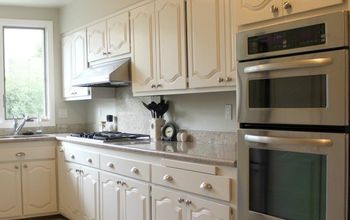
Frequently asked questions
Have a question about this project?