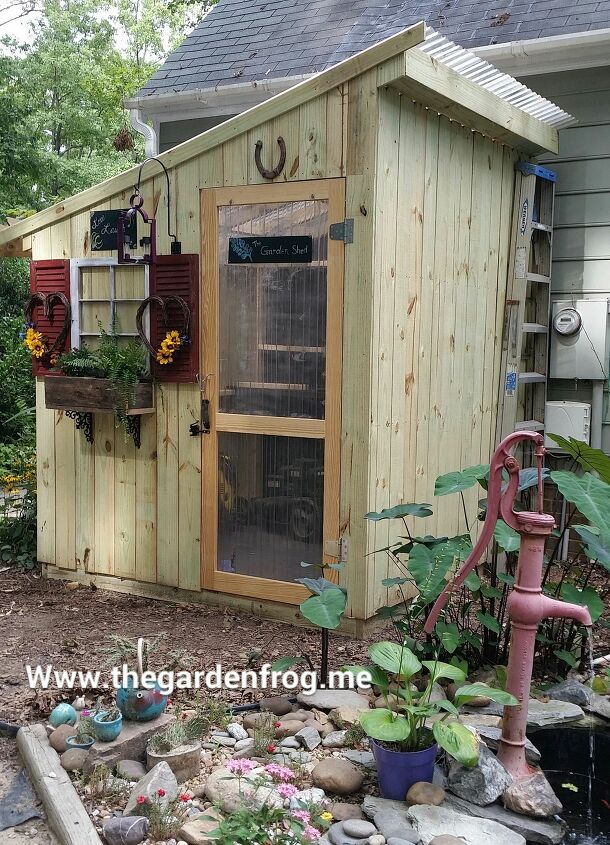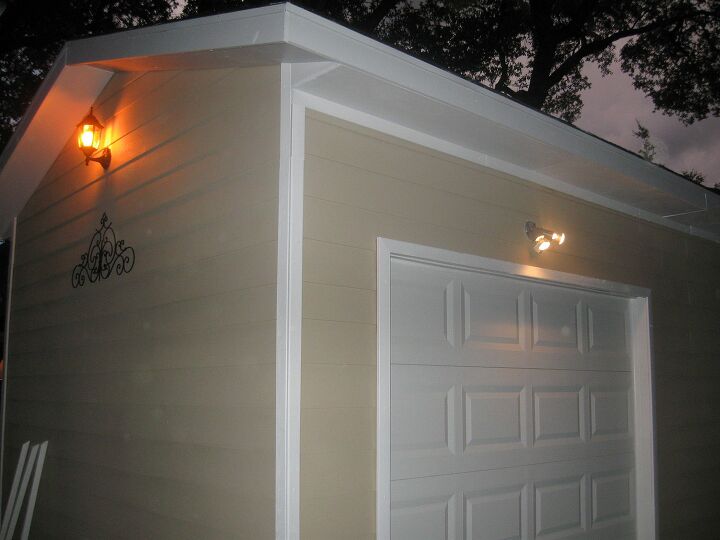18 DIY Shed Building Plans to Inspire You to Make Your Own Backyard Re
Do you have some space in your back yard for some outdoor storage? Or perhaps you want to create a shed that can act as a stylish retreat? These 18 Hometalkers have had a vision for building a shed and have turned that ambition into a stylish reality.
1
This "Salt Box" style potting shed was built from scratch in the summer months as a fun project.
This DIY shed first saw the stud walls assembled, going from left to right, before standing up the left and right side walls. All of the trusses were hand-made before the stud walls were built, making them easy to fit once the walls were upright. The building was enclosed with plywood and windows were fitted, before the roof sheeting and trim was completed. Get tutorial here
DIY Potting Shed With Plenty of Storage Space
Hometalker The Garden Frog needed a garden shed badly, but didn’t have the budget to buy one from a home store. Eventually, she opted to build one with her husband at a cost of just $325. The construction was made using fence pickets from their local DIY store, creating a rustic barn-style appearance. The shed’s roof was also fitted with plastic corrugated roofing. Get tutorial here
A New DIY Shed Made of the Same Building Materials as a House
This feature-laden DIY potting shed has space for storage, growing, and even a loft for additional storage. Hometalker Nitty Gritty Dirt Man opted to create a purpose-built garden shed/greenhouse, with a bright, open growing area that encourages abundant levels of natural light. The potting side is close to the growing area within the potting shed, giving him plenty of daylight to plant and let new flowers take life. Get tutorial here
A Backyard Retreat Built From the Ground Up
Hometalker Delusions of Ingenuity was not new to shed building, but this latest project had strings attached. The deeds of their latest property stipulated that any external buildings should be built using the same materials used on their house. After hiring someone to pour the concrete foundation, her husband framed and built the rest of this cute shed. The gray shake siding was also used on the front of the shed to create a stylish, consistent appearance. Get tutorial here
Turn the "Man Cave" Concept on its Head With a "She-Shed"
This shed-shop was the brainchild of Angela’s husband, requiring permits and approval from their neighborhood association. Once all the concrete was poured into the four sections of the shed, the framing soon went up, followed by the roof, which was covered and then tiled in a stylish dark green color. The much-needed windows were fitted before the walls and cladding went up. They also cut a door at the end to give this Hometalker access to the shed via their garage. Get tutorial here
How to Build a Shed Door and Measure it Perfectly
Man caves" have been popular through the years, and now "she-sheds" are becoming all the rage! Christine planned, built, and decorated her very own she-shed ready for the summer. There is enough seating for three people inside, and shelving was fitted to welcome gorgeous flowers and other stylish accessories. It has become a space for chilling out and inviting friends and family over to socialize. Get tutorial here
Turn a Playhouse Into a Practical Garden Shed
Hometalker Pascal Tremblay has documented how to measure, make, and fit your new shed door with ease. If you want a lightweight shed door that’s easy to manoeuver, use plywood paneling. Pascal recommends that the rails of the door frame are put down as a pattern, before cutting the plywood panel. The end result is a shed door that closes together perfectly and can be fastened and locked with ease. Get tutorial here
A Historic Shed Designed and Built to Complement a 1920s Craftsman Bungalow
This garden shed was transformed by Dawn Shupick from a kids’ playhouse into a practical space for tinkering. The siding of the old kids’ playhouse was a nasty yellow painted OSB and plywood. This Hometalker wanted to improve the aesthetics of her new garden shed. They added a new roof using corrugated tin, before using free used pallet strips to nail to the sides of the shed, creating a rustic cladding. She used a natural Thompson water seal to weatherproof her new pallet siding. Get tutorial here
A Shed Ramp Makes Transporting Lawn Equipment a Breeze
Hometalker Historic Shed outlines a custom-built potting shed to complement a classic craftsman's bungalow. This new shed is inspired by many elements of the bungalow’s design, such as the low roof slope and the outriggers. The cypress bead board shed doors were very in-keeping with the bungalow’s windows and doors. Its roof is a 5-V crimp metal construction, complete with wooden double-hung windows on the side. Get tutorial here
Ever Heard of a Shoffice?
Mark’s garage was too cozy with all his accessories, so a new garden shed was built to house his lawn equipment. Although this Hometalker bailed on building his new backyard shed from scratch, purchasing a 10" x 14" shed, he did build the shed’s foundations and a handy ramp to load and unload garden equipment. Using lumber and some decking screws from Home Depot, Mark put together a simple yet aesthetically pleasing option, showing how easy building a ramp for a shed can be. Get tutorial here
Another Home Office Project to Complement a Historic Residence
Working from home has never been as stylish as this "shoffice", designed by Platform 5 Architects. Hometalker, Ricky wanted a home office in his garden and got way more than he bargained for. This garden pavilion contains a small but bright office next door to an open garden storage space. The curved lines of this stunning wooden shoffice help the construction flow neatly into the garden space for stunning results. Get tutorial here
Nautical-Style Backyard Shed for Garden Tool Storage
Historic Shed shone a spotlight on yet another classic home office shed designed to augment a historic residence. This home office shed features charming French doors and a triple set of casement windows to encourage natural light to flood into the space. The roof was constructed using 5-V crimp metal, and the shed was wood-sided. The French doors open out onto a spacious deck, ideal for taking a midday break from the computer screen. Get tutorial here
Building a Garden Shed Using Reclaimed Fence Lumber
With a need for more storage for garden tools, Michele Pappagallo and her family built a new backyard shed. After clearing a small section of picket fencing to make way for the shed, the foundation was built using 2x6s. These were fitted onto concrete blocks for greater support and to keep the shed off the bare ground to breathe. The framework was sided, and a light gray metal roof was fitted to match this Hometalker’s nautical-themed home. Get tutorial here
Charming Shed Using Shed Building Plans from the Internet
If you want proof that it’s possible to create a DIY shed using shed building plans online, look at Cherry’s cute project. Cherry and her husband opted to create this DIY wooden shed from scratch. It’s worth noting the design was not to acceptable specifications of the North Oregon Coast, so modifications were required for it to be approved. Although the shed has no guttering, pavers will soon be placed around the shed’s perimeter to absorb rainwater. Get tutorial here
This Shed-Cum-Greenhouse Was Built Using Old Windows
Some Craigslist windows provided the inspiration for Nancy L to create her own shed-cum-greenhouse. After building the base and setting the posts in concrete, this Hometalker fitted the rafters before installing the first of many heritage-style windows, which were eventually painted white. Some much-needed siding was added to the corners of the structure and underneath the windows where the potting table and gas heater will be. White guttering was fitted to catch rainwater for the garden. Get tutorial here
This Pallet Shed Was Built to Incorporate Plenty of Daylight
Hometalker Adam Holder also recently built a pallet-based shed-cum-playhouse that was 6.5ft x 8ft in size. The base of this pallet playhouse was made from 2x4’s from the bottom of used pallets. The main structure was framed out, with 1x4’s used to cover the outside, involving plenty of sanding. The mini fence surround was made using 1x2’s for the slats and 1x4’s for the top and bottom rails. Decorative hinges and door handles were added, with latches on the inside to secure them when not in use. Get tutorial here
Backyard Tiki Shed Bar Using Only Repurposed Materials
This Tiki-style shed is a great way to create a backyard bar space to entertain family and friends. Hometalker, Courtney Dunlap built this Tiki-style hut using repurposed materials. The concrete foundation was poured. They then built the frame themselves, before sheet-rocking the frame and creating a wall using repurposed crates. Windows and doors were added before the shed roof was boarded out and tiled with rustic wooden slates for a truly Tiki finish. Get tutorial here
"Salt Box" Style DIY Garden Shed Built from Scratch
This "Salt Box" style potting shed was built from scratch in the summer months as a fun project. This DIY shed first saw the stud walls assembled, going from left to right, before standing up the left and right side walls. All of the trusses were hand-made before the stud walls were built, making them easy to fit once the walls were upright. The building was enclosed with plywood and windows were fitted, before the roof sheeting and trim was completed. Get tutorial here
DIY Potting Shed With Plenty of Storage Space
This feature-laden DIY potting shed has space for storage, growing, and even a loft for additional storage. Hometalker Nitty Gritty Dirt Man opted to create a purpose-built garden shed/greenhouse, with a bright, open growing area that encourages abundant levels of natural light. The potting side is close to the growing area within the potting shed, giving him plenty of daylight to plant and let new flowers take life. Get tutorial here


















