Ranch House Before & After Open Plan Kitchen

by
Rich Scott
(IC: homeowner)
9 Materials
Mom has rental house that is sad and outdated. Ask daughter & son-in-law to help her get it ready for sale, on a budget and just the two of us.
Before. Walls with dark panel throughout and closed off from all other spaces.
began demo and opened walls. wall on left goes to family room. wall on right is small pantry that doubles in size.
View from family room. removed all cabinets but saved them for later project to be reused.
Almost thru. looking from dining room to family room. double header using 2 x 8 were installed at top for support. The corner and left side of old pocket door opening are beefed up with additional 2 x 4's.
the finished look, same view as above looking from dining room to family room. columns trimmed out to add visual interest.
This is a wide angle view of same room. When Pantry was expanded out into room two feet it allowed a space to place more cabinets making a 7 foot wide buffet/bar area.
View of family room to kitchen before.
View of family room after.
A wide angle view of the family room. There are 4 sitting areas now. 1. the sectional on the right. 2. The love seat back against the sectional with two side chairs. 3. the bar area. 4. the dining table between the front door and bar (not shown behind small bookcase). this is great for family and friends gathering and breaking into several conservation groups.
Foyer before. Archway was originally opened but tenants closed it. Not a bad thing but workmanship was rough. Patched as best we could and used the old kitchen cabinet doors to make this piece for the foyer.
foyer after.
Guest bath before and after.
Guest bath before and after looking towards hallway.
Enjoyed the project?
Suggested materials:
- Laminate tops (Lowes)
- Kohler Toilet (Home depot)
- American standard toilet (Home depot)
- Track lighting (home depot)
- Window treatments (JC Penny & Brylane home)
- Cellular shades & mini blinds (Home Depot)
- Kitchen Cabinets (Wolf cabinets)
- Vinyl wood plnk-Happy Feet Enduring Elegance (Redco (san antonio))
- Scrape wood & cabinet doors (foyer & ent center) (left over from project)
Published August 22nd, 2016 1:08 PM
Comments
Join the conversation
2 of 20 comments
-
What kind of budget were you working with?
 Crafty Dayeseye
on Nov 16, 2016
Crafty Dayeseye
on Nov 16, 2016
-
-
Originally we started out with a limit of about 15k for the entire house. However when we moved in, right away the gas heater had to be replaced and we discovered a leak from a pipe in a bathroom wall. so at the end off the project of painting, framing drywall new kitchen cabinets and all that goes with it we were around 19,500. we are starting a new project called 201630K. We are buying a house AND remodeling for under 30,000 so stay tuned.
 Rich Scott
on Nov 17, 2016
Rich Scott
on Nov 17, 2016
-



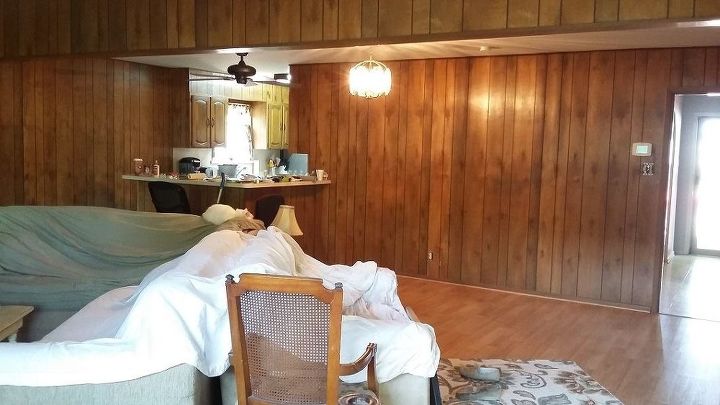












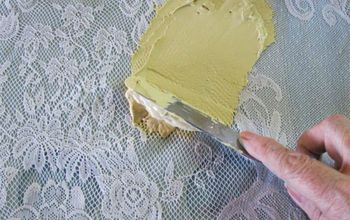
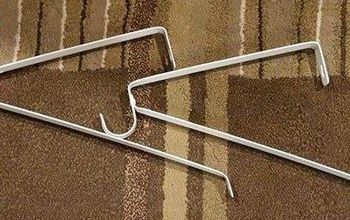



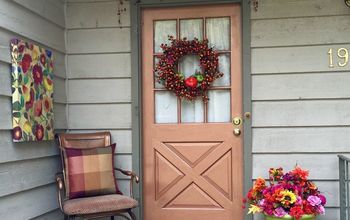
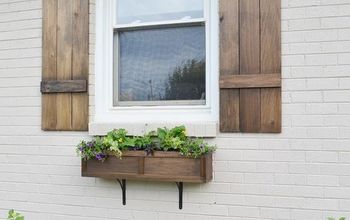
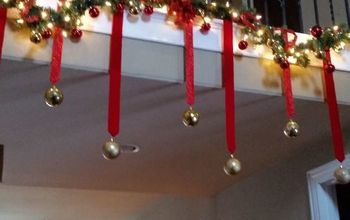
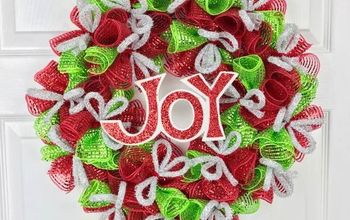
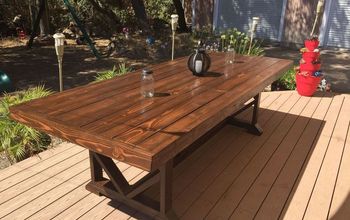
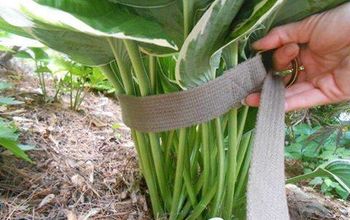
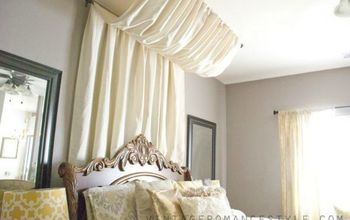
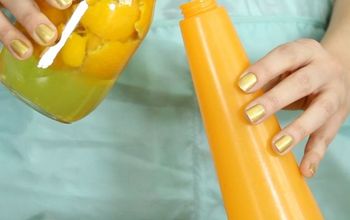
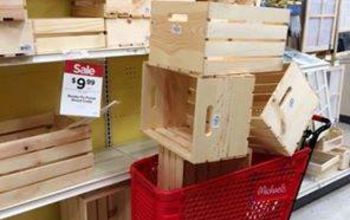
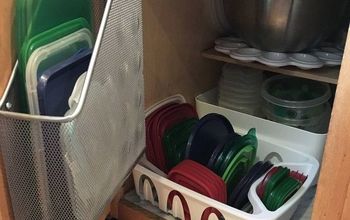
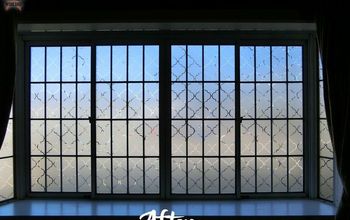
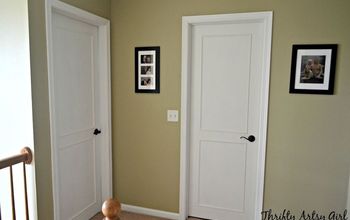
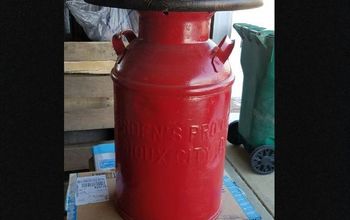
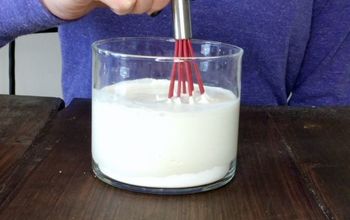
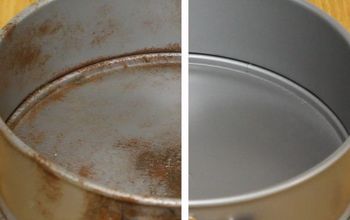
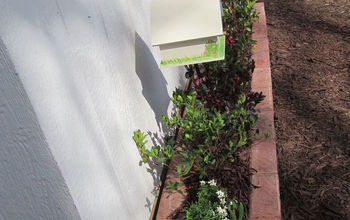
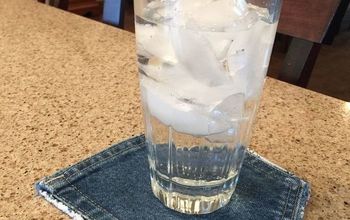
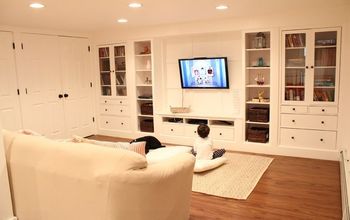
Frequently asked questions
Have a question about this project?