586 Views
Well House

by
Morgan Conolly Architect
(IC: professional)
1, Generating concept was when replacing old ancillary buildings like well
houses, the goal was to unify architecturally several adjacent
properties and thereby create one large complex with a similar architectural
character.
2, The dos are always draw clear details of unconventional elements and clearly note
and dimension all plans, sections, elevations and details in a
very clear simple fashion. Complexity is confusion. Brevity is understanding.
3, The don't s are never not have clear specifications which define quality standards
for materials and workmanship which will hold the builders and
craftsmen accountable for the quality of their performance. Use Short form
specifications. Use window , door, hardware and finish schedules.
4, The best part is seeing in the flesh the architectural details like custom lanterns,
cornices, lead glass windows, and custom doors grow old with
a soft patina. Drawing is just a tool and the living details are a delight.
houses, the goal was to unify architecturally several adjacent
properties and thereby create one large complex with a similar architectural
character.
2, The dos are always draw clear details of unconventional elements and clearly note
and dimension all plans, sections, elevations and details in a
very clear simple fashion. Complexity is confusion. Brevity is understanding.
3, The don't s are never not have clear specifications which define quality standards
for materials and workmanship which will hold the builders and
craftsmen accountable for the quality of their performance. Use Short form
specifications. Use window , door, hardware and finish schedules.
4, The best part is seeing in the flesh the architectural details like custom lanterns,
cornices, lead glass windows, and custom doors grow old with
a soft patina. Drawing is just a tool and the living details are a delight.
Enjoyed the project?
Published June 20th, 2012 4:37 PM
Comments
Join the conversation
2 of 3 comments
-
Hi Morgan, thank you for sharing this amazing project!
 Miriam Illions
on Jun 21, 2012
Miriam Illions
on Jun 21, 2012
-
-
Well done, wish I had one.
 Erica Glasener
on Jun 21, 2012
Erica Glasener
on Jun 21, 2012
-



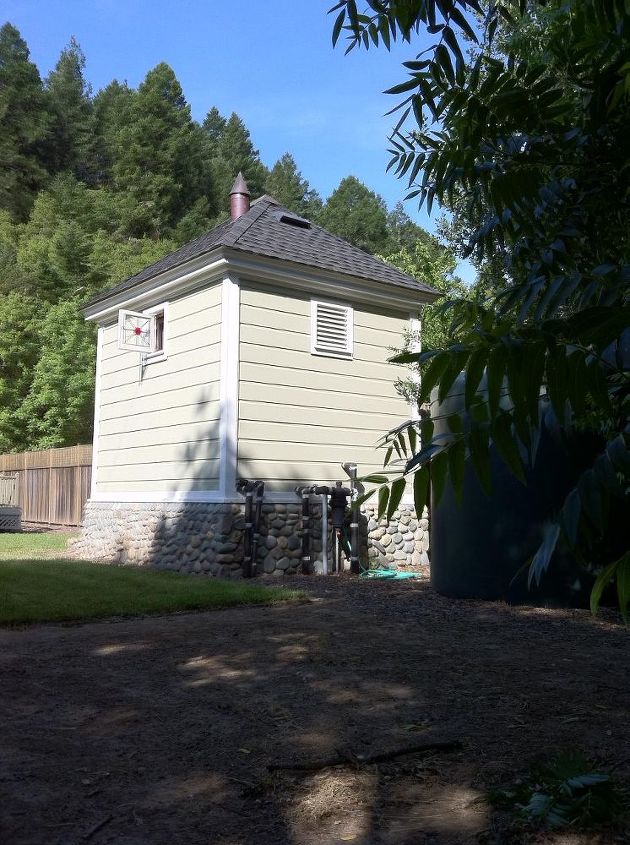
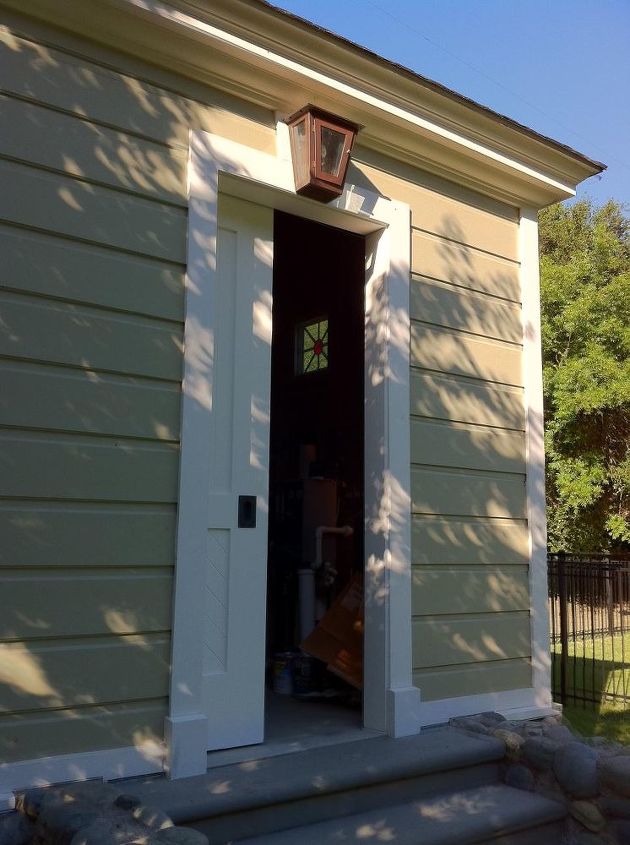
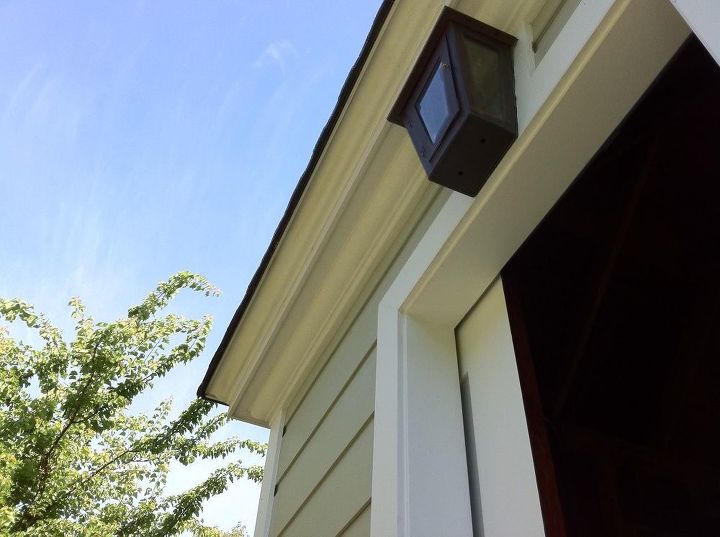
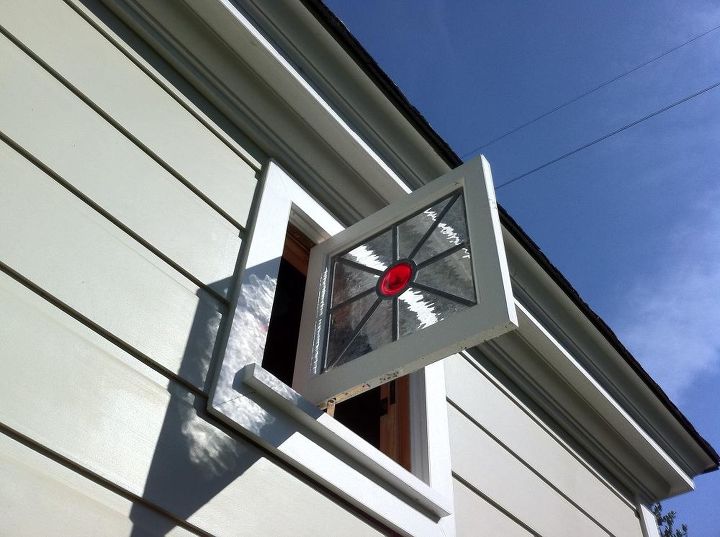
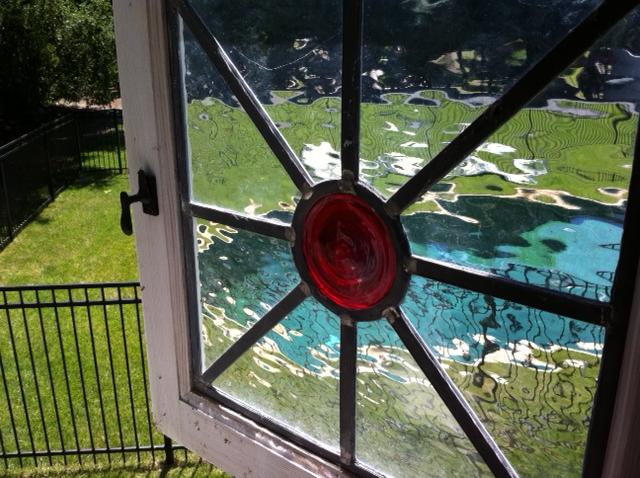
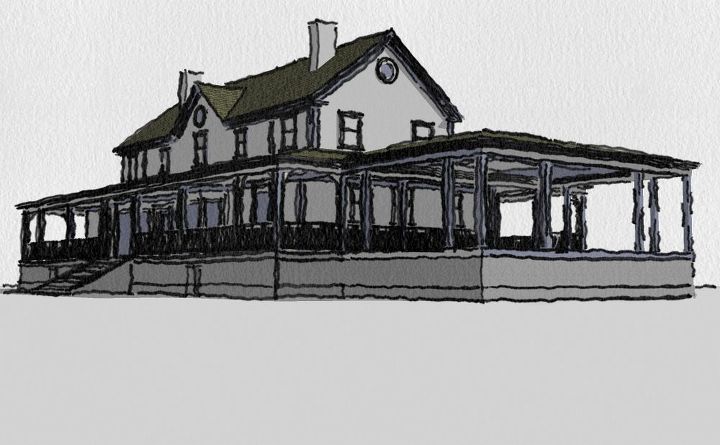
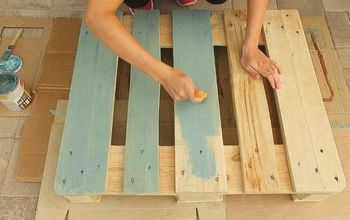
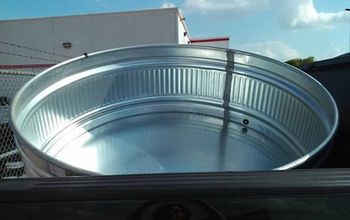



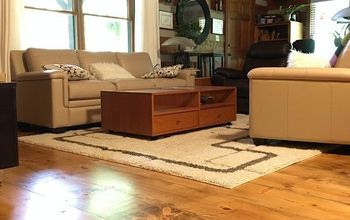
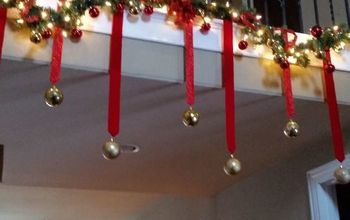
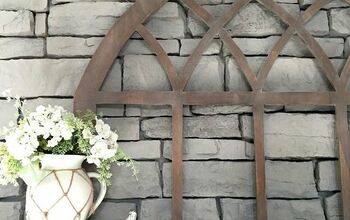
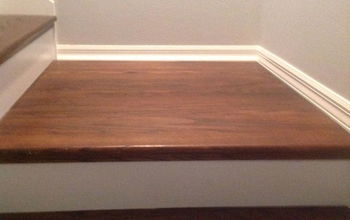


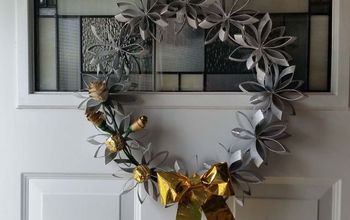
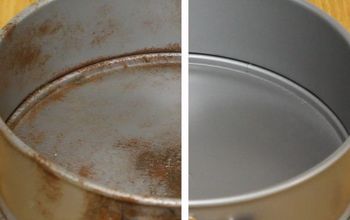

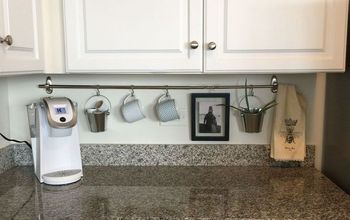

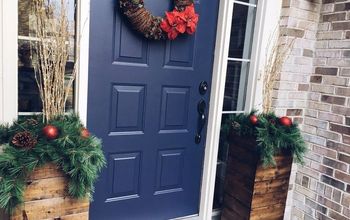
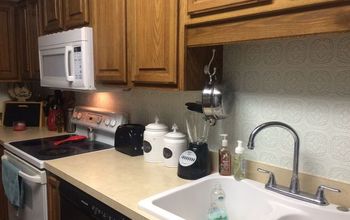
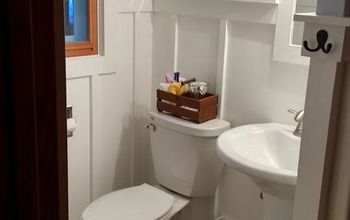
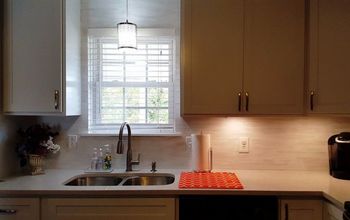

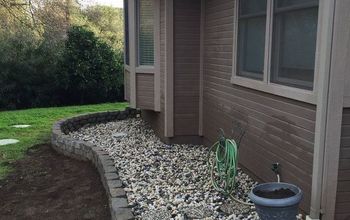
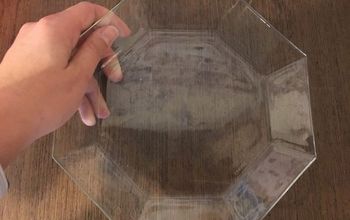
Frequently asked questions
Have a question about this project?