1.3K Views
Vaucluse House by Bruce Stafford Architects

by
Ricky
(IC: blogger)
This home is situated on a narrow site with waterfront at one short end
and parkland along the long northerly side. The prime design generator
was to frame the various view opportunities from the moment one arrived
off the street, by creating a range of different spaces, all connected
to a central vertical and horizontal circulation spine on the long axis
of the site. This resulted in a series of courtyards and volumetric
experiences until arriving at the edge of the infinity pool.
Follow on Facebook at http://www.facebook.com/AweArch
and parkland along the long northerly side. The prime design generator
was to frame the various view opportunities from the moment one arrived
off the street, by creating a range of different spaces, all connected
to a central vertical and horizontal circulation spine on the long axis
of the site. This resulted in a series of courtyards and volumetric
experiences until arriving at the edge of the infinity pool.
Follow on Facebook at http://www.facebook.com/AweArch
Enjoyed the project?

Want more details about this and other DIY projects? Check out my blog post!
Published October 7th, 2012 9:04 PM
Comments
Join the conversation
2 comments
-
This is a great looking house.
 AK Complete Home Renovations
on Oct 08, 2012
AK Complete Home Renovations
on Oct 08, 2012
-
-
Great house. I do wonder about the master bath being so "open" to the master bedroom. Looks like there may be some sliding panels but it just looks strange to me.
 Kevin M. Veler, Law Office of
on Oct 08, 2012
Kevin M. Veler, Law Office of
on Oct 08, 2012
-



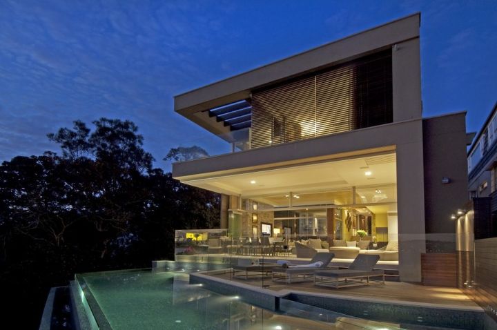
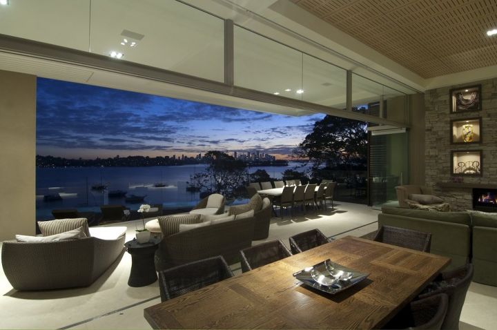
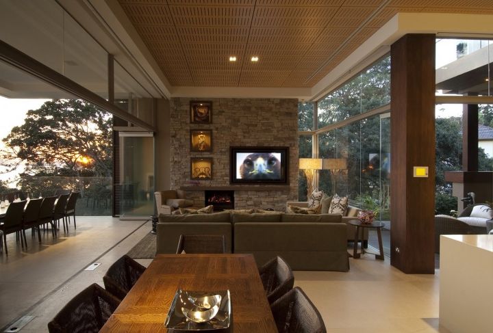
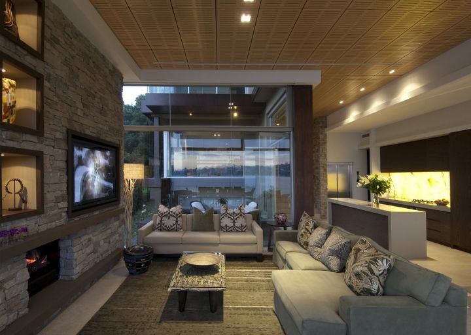
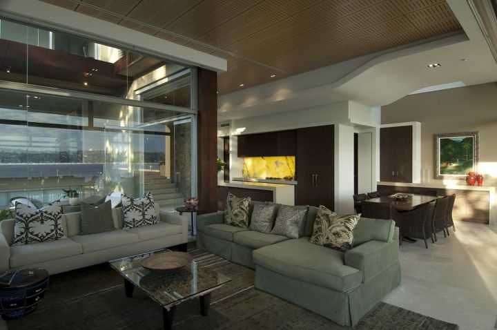
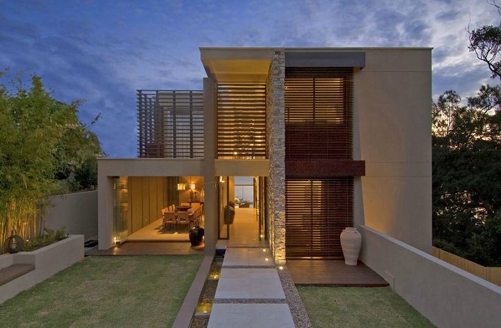
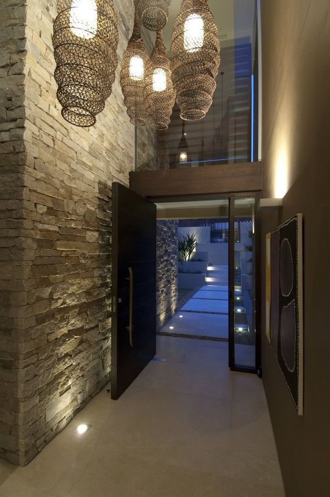
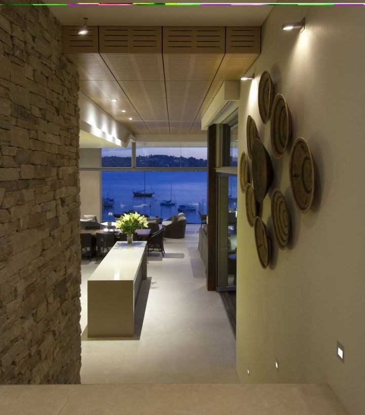
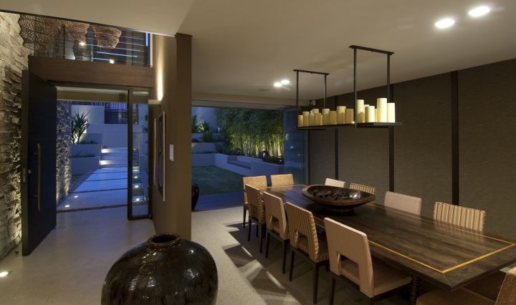
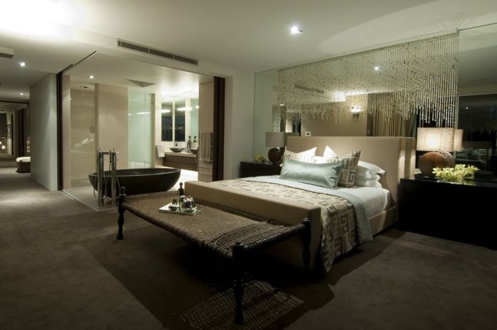
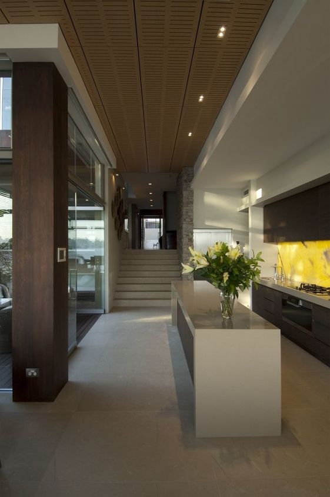
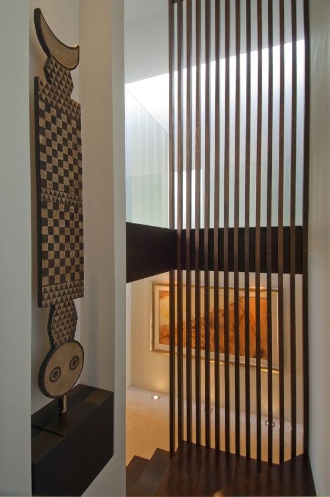
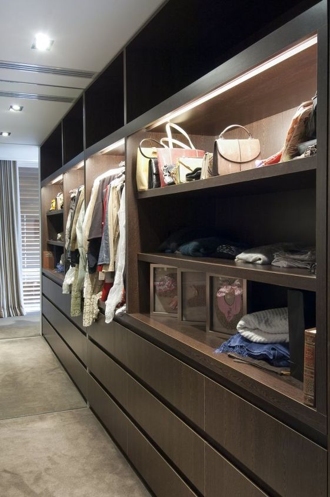
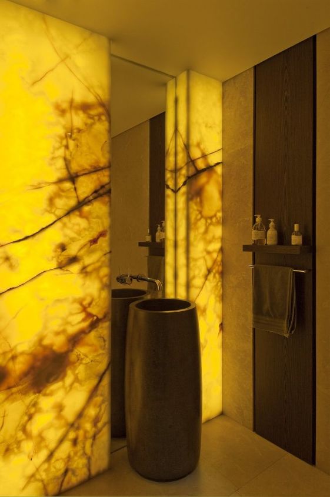
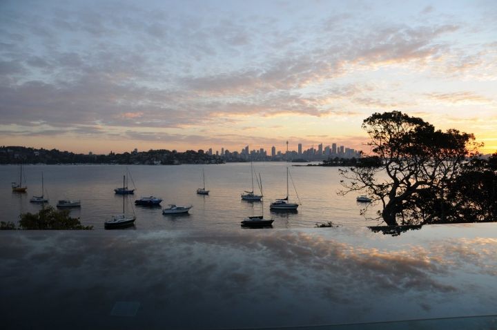

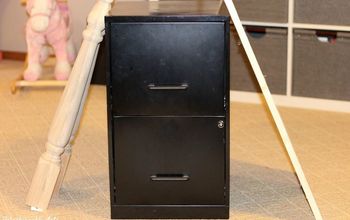



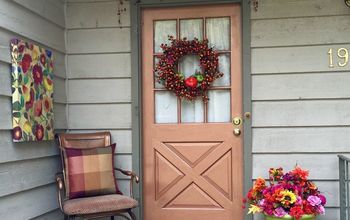
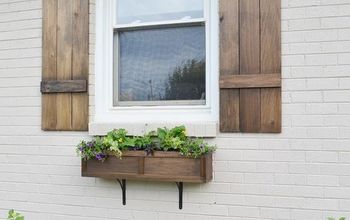
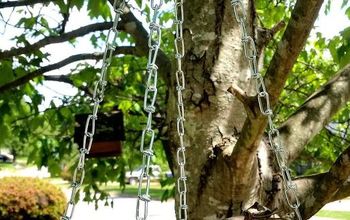
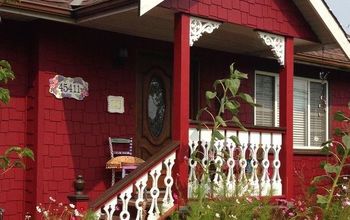
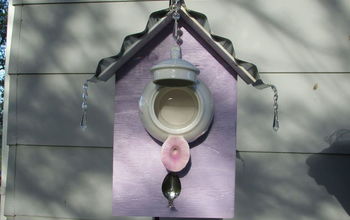
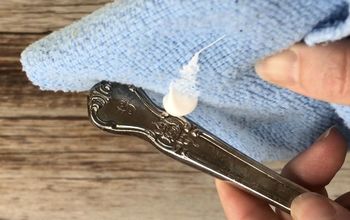
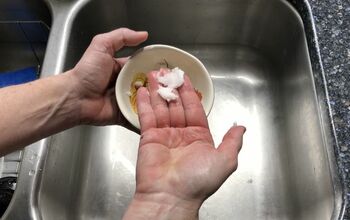
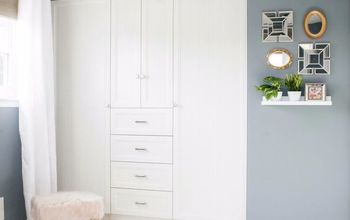
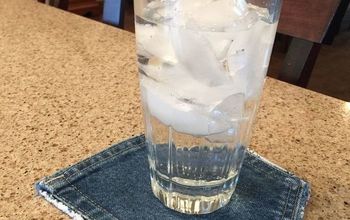

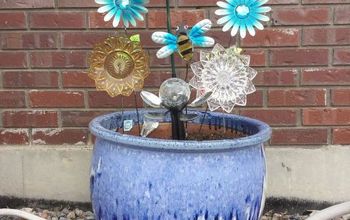
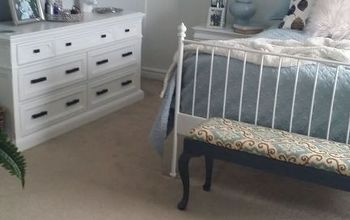
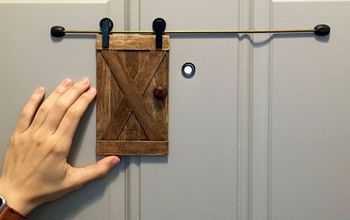

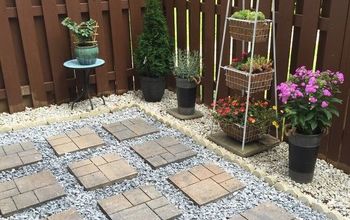

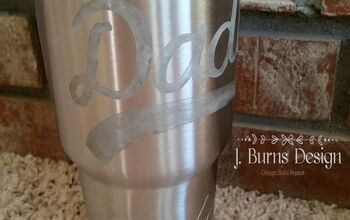
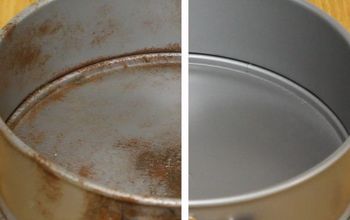
Frequently asked questions
Have a question about this project?