1.1K Views
Atelier House by Alistair Downie and Amanda Snow

by
Ricky
(IC: blogger)
Atelier House was completed in 2012 and is finished with simple, elegant materials such as Portuguese limestone used for all kitchen surfaces and bespoke bathroom fittings, also designed by the owners.
The accommodation comprises of 4 bedrooms, two of which have en suite bathrooms. The upstairs master also has a glazed balcony with sunset views over the sea and a covered outdoor terrace for relaxing. Downstairs, the en suite extends to an enclosed outdoor shower area.
The dramatic double-height living space maximizes the stunning views of the extensive outdoor terraces and pool (32 x 27ft), and further beyond across a protected, mahogany-tree-filled gully to the Caribbean sea. Externally, the property is surrounded by gardens that have been planted with indigenous species of palms, lilies, bougainvillea and many flowering shrubs. In addition to the pool and terraces, there is a large roof terrace and mezzanine study area with stunning views.
Measuring 1/2 acre, the garden is accessed via a large and secure gate and has parking for several cars
The accommodation comprises of 4 bedrooms, two of which have en suite bathrooms. The upstairs master also has a glazed balcony with sunset views over the sea and a covered outdoor terrace for relaxing. Downstairs, the en suite extends to an enclosed outdoor shower area.
The dramatic double-height living space maximizes the stunning views of the extensive outdoor terraces and pool (32 x 27ft), and further beyond across a protected, mahogany-tree-filled gully to the Caribbean sea. Externally, the property is surrounded by gardens that have been planted with indigenous species of palms, lilies, bougainvillea and many flowering shrubs. In addition to the pool and terraces, there is a large roof terrace and mezzanine study area with stunning views.
Measuring 1/2 acre, the garden is accessed via a large and secure gate and has parking for several cars
Enjoyed the project?

Want more details about this and other DIY projects? Check out my blog post!
Published November 18th, 2012 8:11 PM
Comments
Join the conversation
2 comments
-
Ricky...I love all of your posts, however I must say that this one looks like fine drawings of what the residence will look like.......if it is actual, it's been photo-shopped too much Gary
 LandlightS
on Nov 18, 2012
LandlightS
on Nov 18, 2012
-
-
Fabulous.
 Jean Adams
on Jan 29, 2014
Jean Adams
on Jan 29, 2014
-



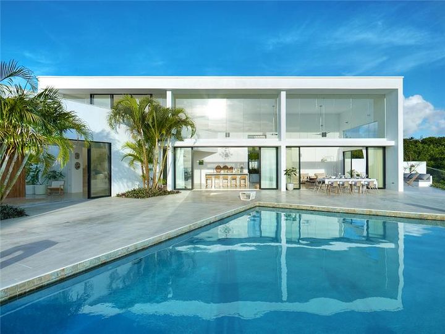
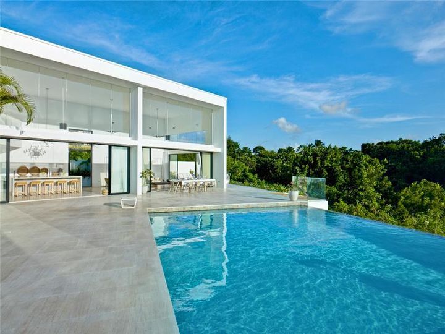
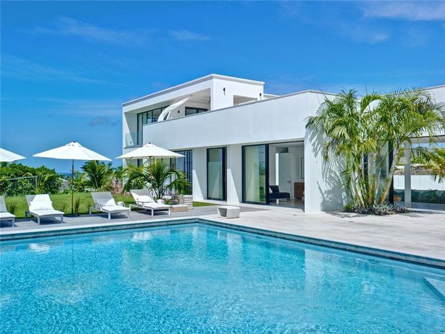
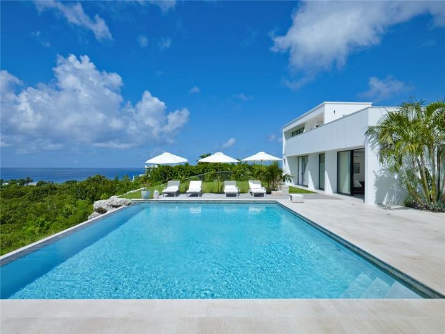
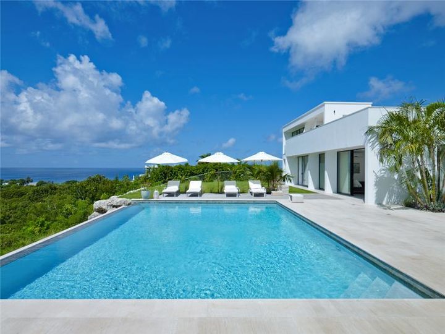
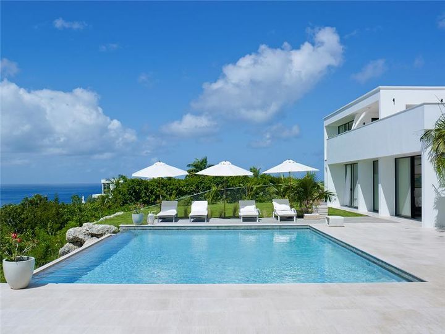
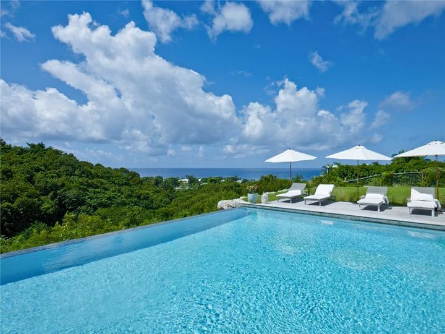
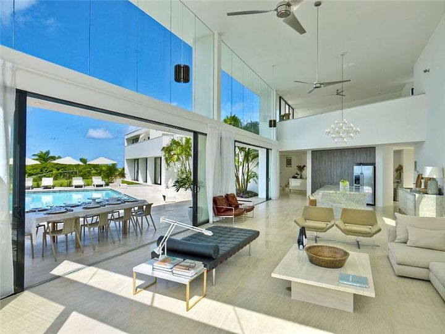
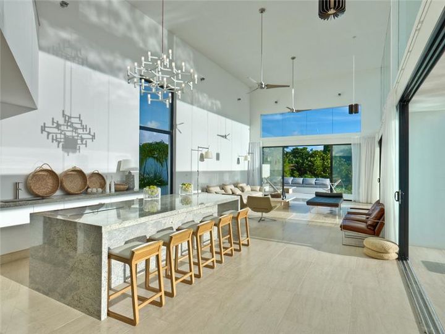
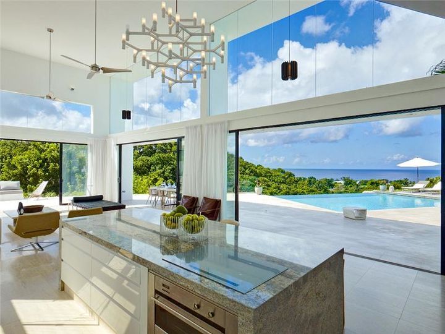
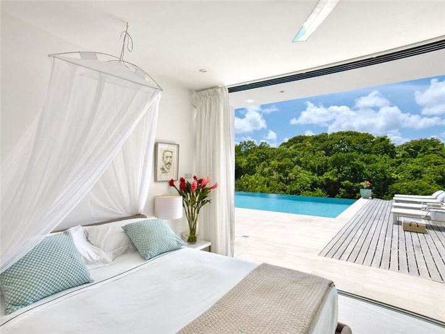
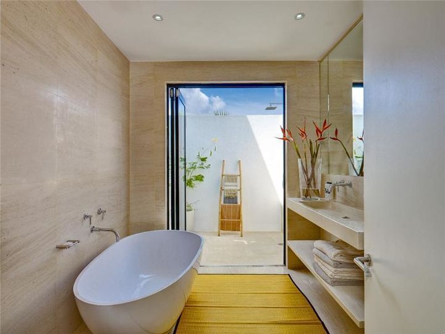
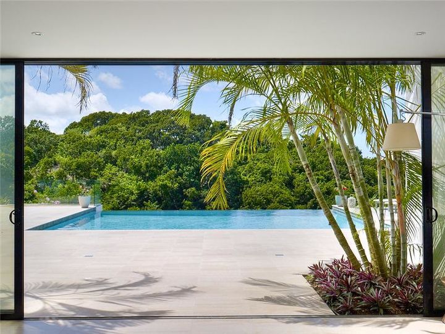
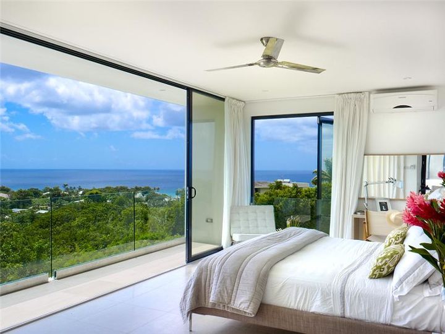
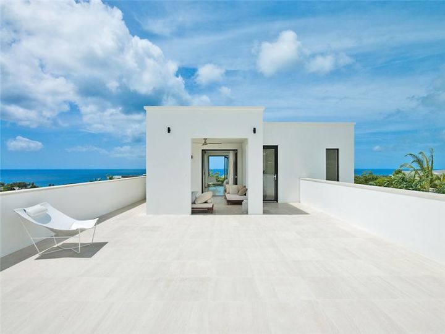
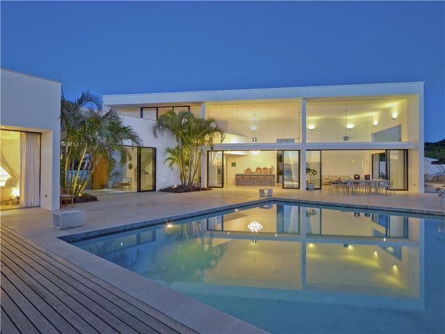
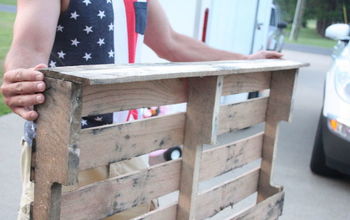




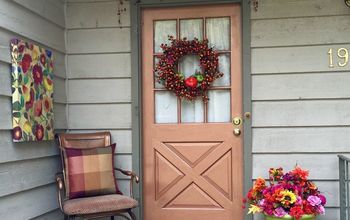
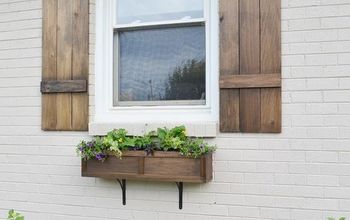
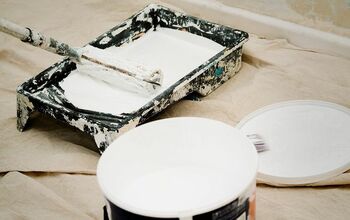

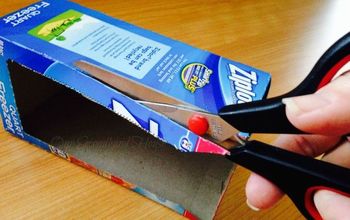
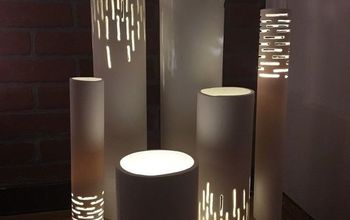

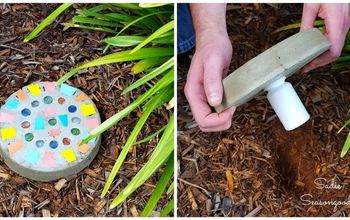
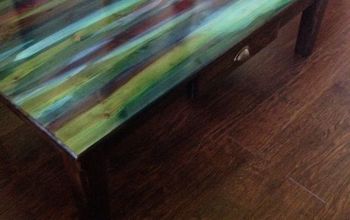
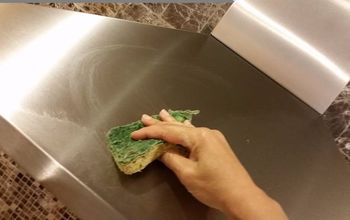
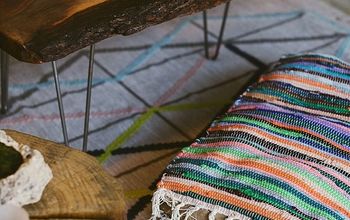
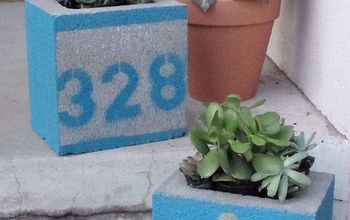
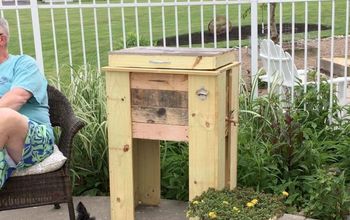
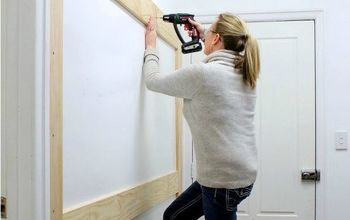
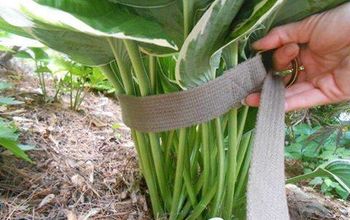
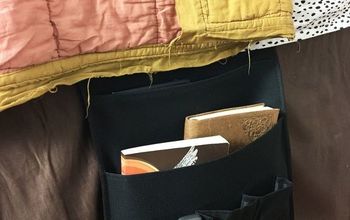
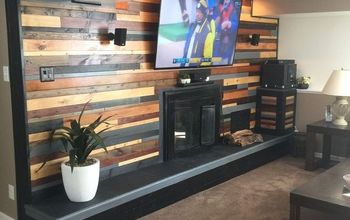
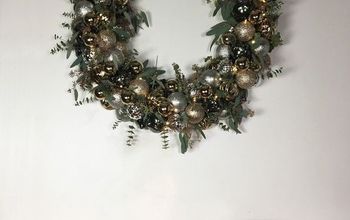
Frequently asked questions
Have a question about this project?