Crucial Kitchen Island Design & Spacing tips from http://newageglobalbuilders.com Blog.

by
New Age Global Builders
(IC: professional)
If you are planning on incorporating a Kitchen Island into thedesign plans of a new house, or you are simply buying a new kitchen island foran existing home remodeling job, you must know the following information fromthe http://newageglobalbuilders.com Blog.
height / Kitchen Island space ratios- If you can pull it off, higherceilings will make your kitchen Island into a true champion. The reason is thata taller Island with some nice bar chairs is a perfect touch. In simple terms,the island should be a height that if you were to sit by it with a regularchair the table would be about 10 inches too high for the chair, but with a barchair, it's a perfect fit. Another reason for a higher ceiling is the fact thatthe ceiling height would accommodate your new kitchen Island or pendantlighting. A hanging kitchen light provides direct light right on top of arectangular area. There are many different styles but the main idea is that thelighting spreads around the body of the Island and provides a spot lighteffect. These are really popular in new "modern style"apartments springing up in my area of Queens and of course Manhattan. YourGeneral Contractor or kitchen remodeling contractor that is working with yourengineer would be the perfect person to speak with to help your design . Now ifyour ceiling is low, your table is high and your lighting is low, it is anequation that spells disaster. In this case I would probably recommend andIsland that is close to the height of a regular table and of course lightingthat hangs down a bit higher than the average kitchen island lighting fixture.
In mynext segment I will discuss the spacing around the island and the spacingrelative to the refrigerator, dining room, and kitchen counters. Stay tuned asNew Age Global Builders aims to please. The complete article can be found at http://www.newageglobalbuilders.com/blog/kitchen-island-spacing-design-tips-for-your-general-contractor
height / Kitchen Island space ratios- If you can pull it off, higherceilings will make your kitchen Island into a true champion. The reason is thata taller Island with some nice bar chairs is a perfect touch. In simple terms,the island should be a height that if you were to sit by it with a regularchair the table would be about 10 inches too high for the chair, but with a barchair, it's a perfect fit. Another reason for a higher ceiling is the fact thatthe ceiling height would accommodate your new kitchen Island or pendantlighting. A hanging kitchen light provides direct light right on top of arectangular area. There are many different styles but the main idea is that thelighting spreads around the body of the Island and provides a spot lighteffect. These are really popular in new "modern style"apartments springing up in my area of Queens and of course Manhattan. YourGeneral Contractor or kitchen remodeling contractor that is working with yourengineer would be the perfect person to speak with to help your design . Now ifyour ceiling is low, your table is high and your lighting is low, it is anequation that spells disaster. In this case I would probably recommend andIsland that is close to the height of a regular table and of course lightingthat hangs down a bit higher than the average kitchen island lighting fixture.
In mynext segment I will discuss the spacing around the island and the spacingrelative to the refrigerator, dining room, and kitchen counters. Stay tuned asNew Age Global Builders aims to please. The complete article can be found at http://www.newageglobalbuilders.com/blog/kitchen-island-spacing-design-tips-for-your-general-contractor
Enjoyed the project?
Published February 16th, 2013 3:20 PM
Comments
Join the conversation
2 of 3 comments
-
I don't quite understand the need for taller ceilings over an island. Our island is the same height as the rest of the kitchen counters. We have a down draft cook top with an island light fixture and 24" high bar stools on the far side. Though we don't use it daily, when we have company they love to sit at the island while I cook so we can converse. Even though I'm standing and the light fixture is between us we've had no trouble at all. Our ceilings are standard eight foot. I hope you understand my confusion.
 Z
on Feb 17, 2013
Z
on Feb 17, 2013
-
-
I see that I am late to the discussion, but I can't stop myself. There are a number of reasons to determine not only the height of your cabinets but the height of your ceiling as they are not always the same. I've designed many a new kitchen into existing space, probably several thousand during my career, and many homes, especially those by "tract" builders but also a large proportion of custom homes, that have 30" high cabinets and a foot of enclosed air. (Standard wall cabinet heights are 30", 36" and 42".} Sometimes there is nothing but air, and sometimes there is ductwork running through it, and less often, electricals or plumbing. Ideally you want a height of 18" from the countertop to the bottom of your wall cabinets. In a kitchen with an 8' ceiling, 30" cabinets would leave that foot of air to be enclosed with sheetrock or something decorative and this is usually your only option if the space is functional as well as decorative/cost-saving. However, if you have nothing but air above your 30" wall cabinets, you have more options. A 36" cabinet will give you a little more storage and a lot more choices for trim above the cabinets, and a 42" cabinet will take the usable space to the ceiling and leave you very limited (read:very small) space for a crown molding. @30 results are available, use up and down arrow keys to navigate.Becky If you are still getting these messages, the standard height for the space above a stove against a wall is between 27".and 30" The variance is allowed because many people choose to put a drafting microwave over their stove which vary according to brand and model, some choose the standard hoods which also vary to a degree. Your range and downdraft situation is considered an upgrade that probably goes with a granite countertop. Or it's a cooktop and you have double ovens elsewhere in the kitchen, all depending on the age of the kitchen and the level of the upgrade. Sadly, I could go on adnauseum about this and bore everyone to tears first. I've retired, soalways looking for a platform and thanks for your patience if you got this far.
 Jackie Johnson
on Jul 13, 2014
Jackie Johnson
on Jul 13, 2014
-



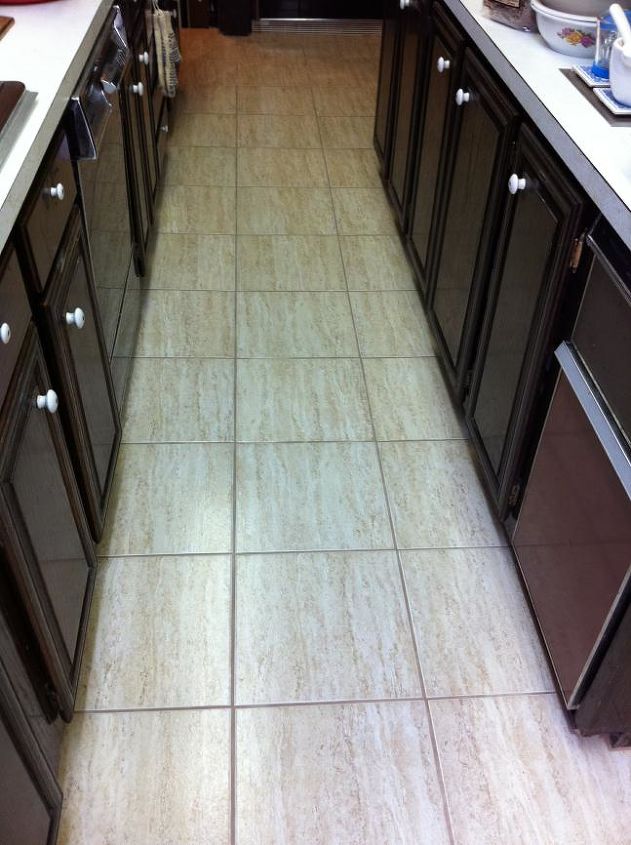
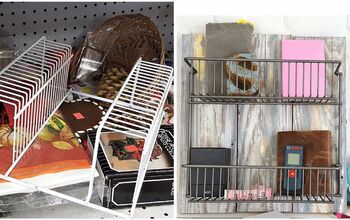

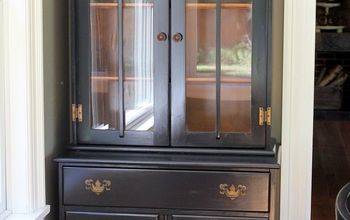
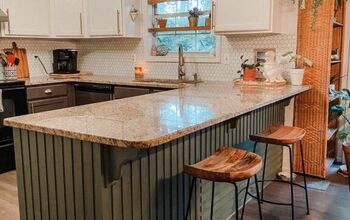
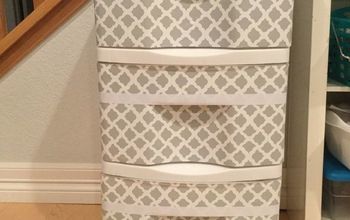
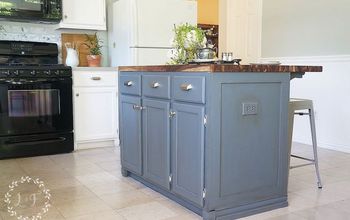
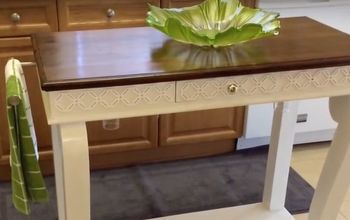
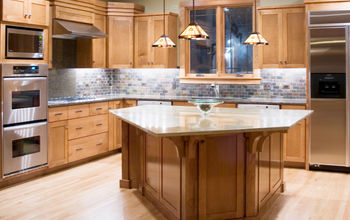
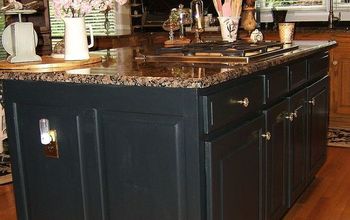
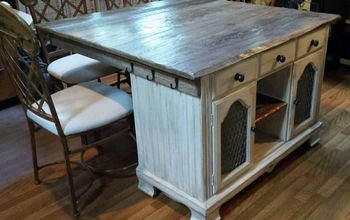
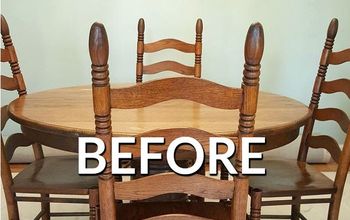

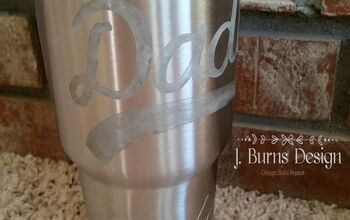




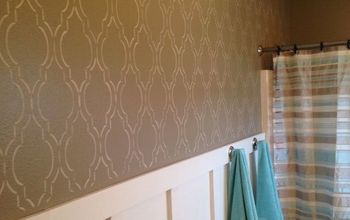

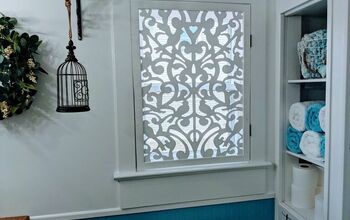
Frequently asked questions
Have a question about this project?