50K Views
Modern Farmhouse Kitchen Final Reveal

by
Vintage Street Designs
(IC: blogger)
$20000
8 Weeks
Medium
A brand new kitchen with loads of character to match this 100 year old Craftsman Style home was our goal. In all its years, it had never seen a dishwasher or microwave but that was about to change forever!
We gutted everything in this kitchen but the original flooring and you'll see why as the photos progress. We had a blank canvas for our re-design.
Thought I would show you what the exterior of this home looks like before we begin the kitchen tour.
And here's what the kitchen looked like when we purchased this home in the Fall of 2014. Everything was positioned in a row on one wall. There was nothing in the rest of the space. We had all new electrical and plumbing added throughout the entire house but it made the most dramatic difference in the kitchen. This allowed us to change the entire layout and make it more efficient.
And here's what it looks like now! Custom white shaker cabinets were ordered from Huntwood, a local cabinet manufacturer. All new GE Pro appliances were installed.
My husband built the galvanized pipe open shelving. They turned out exactly how I envisioned them. I'm so lucky to be married to such a talented guy and who is willing to put up with all my decorating antics.
We created an L-shaped kitchen to utilize the back wall. I ordered the range hood and commercial grade stainless steel single deep sink from Lowes and the gray quartz countertop from Home Depot.
We used 6" x 1" pine to clad the walls. We painted each piece with a light coat before hanging and then I went back over it once it was hung.
The soffit was removed and we added electrical for a sconce to be placed above the sink. This was a new fixture but it was originally oil rubbed bronze so I spray painted it with "stainless steel" paint to match the rest of the decor.
Did you notice the ceiling? We used sheets of corrugated tin to cover the ceiling and give a bit of that industrial feel. Oh my goodness, it has truly been a conversation piece and in a good way!!! Do you see what I mean about the floor? It just fits into the scheme of the entire room.
Here's a view from the flip side. The doorway on the left leads into the dining room and the door straight ahead leads to the basement.
To the right of the coat rack is the hallway leading to two bedrooms, a guest bath and to the living room. The coat rack was a find while visiting friends in Florida. We brought it home with us on the plane. The sign was created by Vintage Street Designs. I've shared the cost of our entire remodel but make note that a mass majority went to the upgraded appliance package we installed plus plumbing and electrical. Switching from knob & tube wiring is quite expensive. So that being said, this could have otherwise been about a $10,000 - $12,000 reno with all the DIY projects we did.
To see more of our Modern Farmhouse Kitchen, I'd love to have you stop by my blog and say "hi". If you have any questions, I'd be happy to help! Thanks for joining me on this little tour.
Enjoyed the project?

Want more details about this and other DIY projects? Check out my blog post!
Published September 17th, 2015 7:44 PM
Comments
Join the conversation
3 of 163 comments
-
really beautiful! love the ceiling and all the white! As for me - I love a kitchen to look bright, clean, with a bit of vintage nostalgia - you aced it!! Good job! You are right about the floor!
 Candace0606
on Oct 18, 2015
Candace0606
on Oct 18, 2015
-
-
Gorgeous! Great job!
 Shelly@The Domestic Heart
on Dec 06, 2015
Shelly@The Domestic Heart
on Dec 06, 2015
-



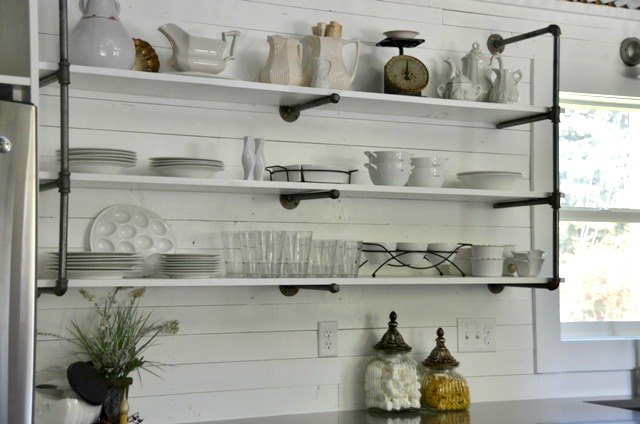












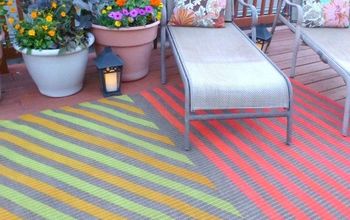




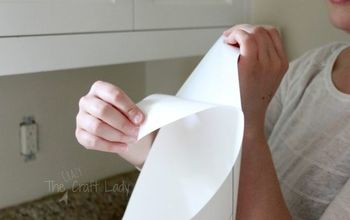
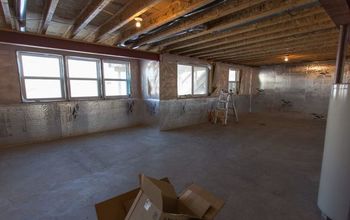
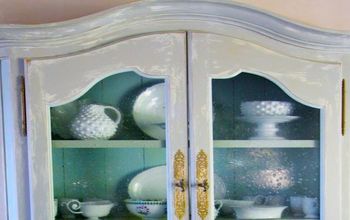
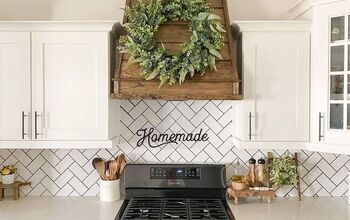
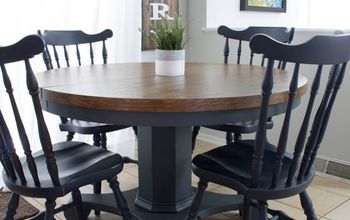
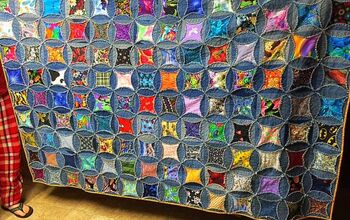
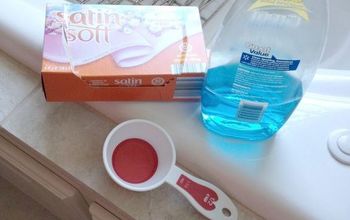
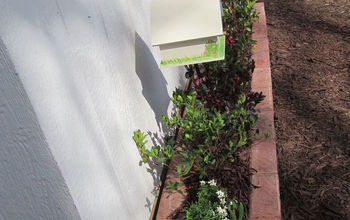
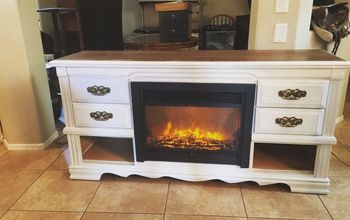
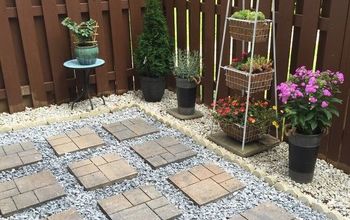
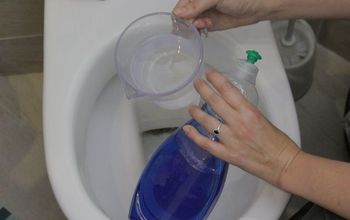
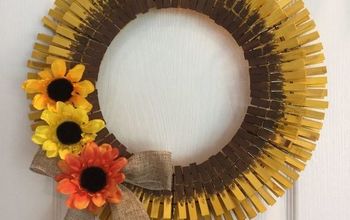
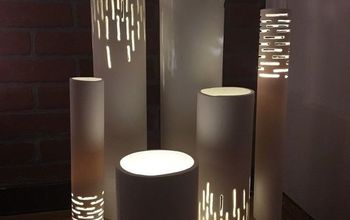
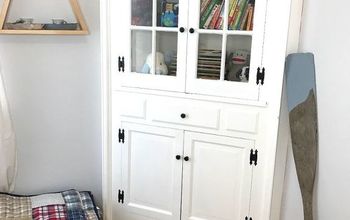
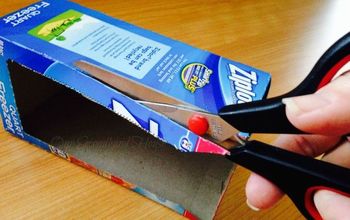
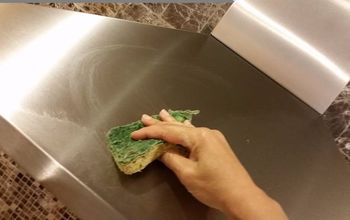

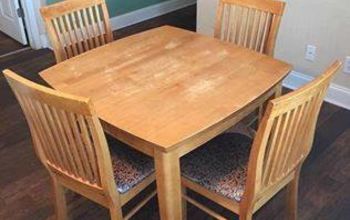
Frequently asked questions
Have a question about this project?