3.4K Views
Wheelchair Accessible Bathroom Remodel (with Industrial Decor)

by
House Of Hawthornes
(IC: blogger)
We recently had our son's bathroom remodeled from your typical small full bath to a accessible bathroom with a roll in shower. The main difference between this and a shower stall is that there is no lip between the shower and the main floor and the shower area is much larger.
This was not a DIY project. It included shaving down the floor joists in the shower area to create a slope to the drain and moving the toilet and sink over in order to give more room to the shower. So lots of hvac, plumbing, tiling and general construction work. We love the end results and it makes life so much easier.
PLEASE VISIT THE BLOG WHERE I WRITE ABOUT THIS PROJECT IN MUCH MORE DETAIL.
This was not a DIY project. It included shaving down the floor joists in the shower area to create a slope to the drain and moving the toilet and sink over in order to give more room to the shower. So lots of hvac, plumbing, tiling and general construction work. We love the end results and it makes life so much easier.
PLEASE VISIT THE BLOG WHERE I WRITE ABOUT THIS PROJECT IN MUCH MORE DETAIL.
And this is the before photo of the room. Your generic tub shower combo with a whitewashed oak vanity. We ended up donating what we could to the local Habitat store.
Enjoyed the project?

Want more details about this and other DIY projects? Check out my blog post!
Published March 3rd, 2013 4:19 PM
Comments
Join the conversation
2 of 7 comments
-
I love your 'helves'!We made an accessible shower, too
 Polly Zieper
on Dec 15, 2014
Polly Zieper
on Dec 15, 2014
-
-
I like it. The only thing that's a little off are those hydrangeas. You wouldn't find them in a gas station, lol. my husband is also in a wheelchair and the pedestal sink would never work for us. we also have a roll in shower and just redid our bathroom.
 Sherry Sweet
on Jul 29, 2015
Sherry Sweet
on Jul 29, 2015
-



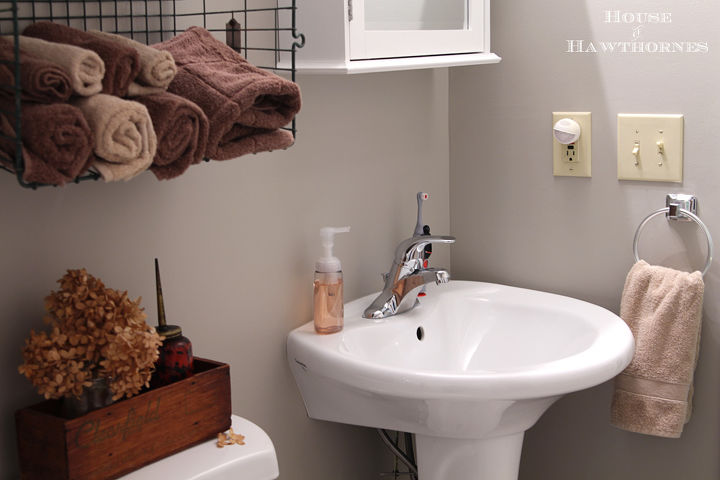
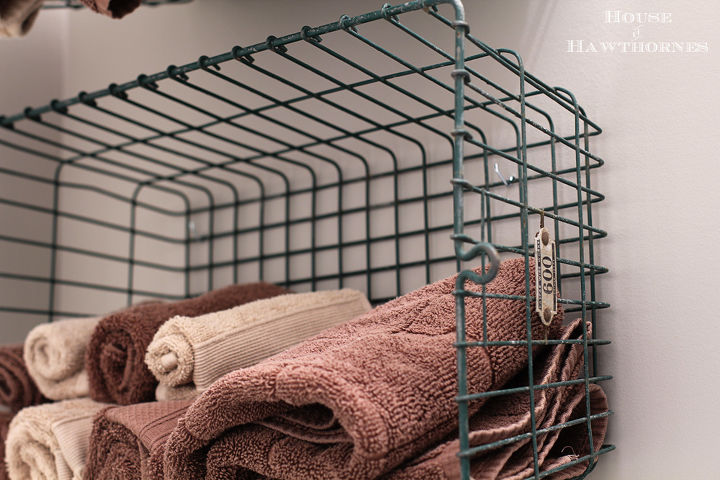
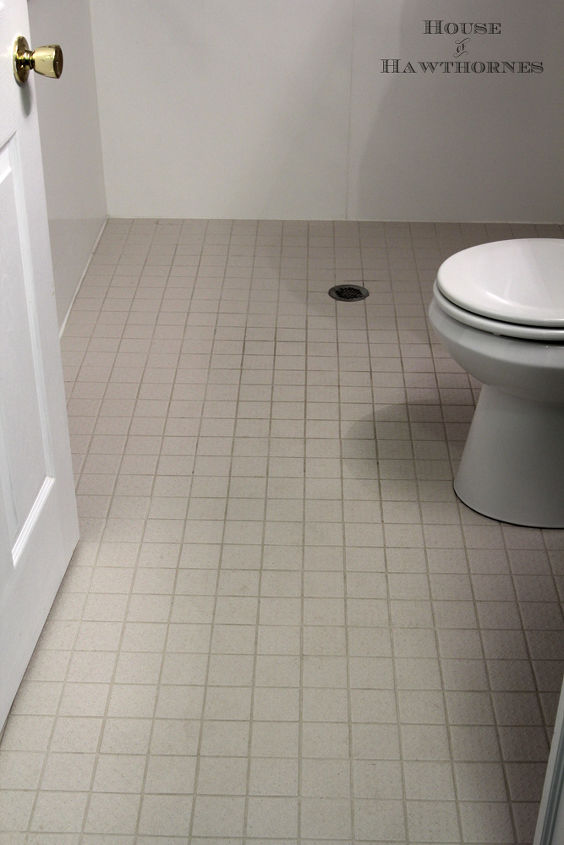
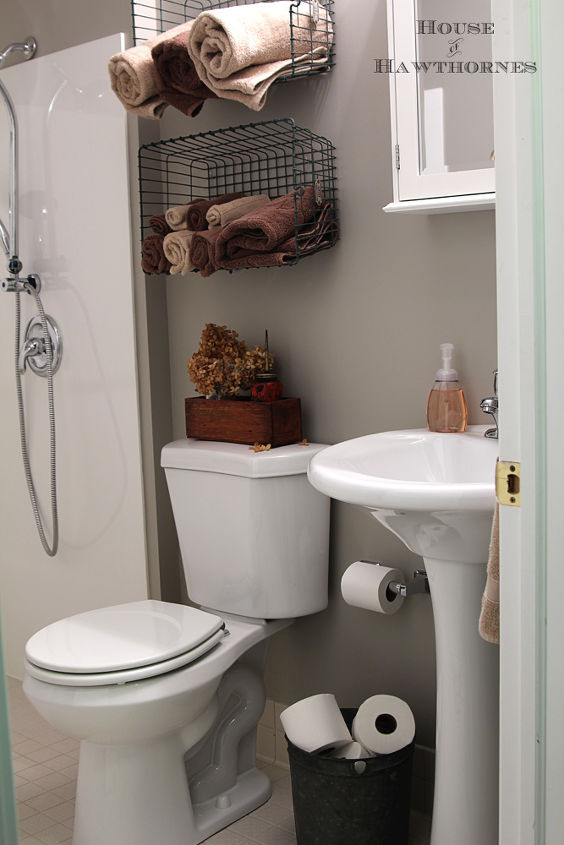
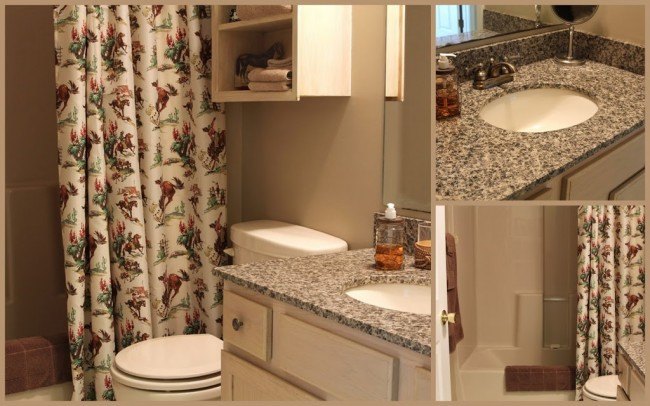

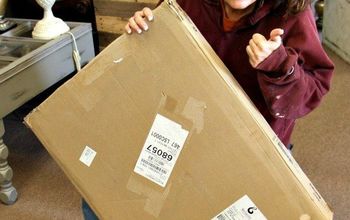
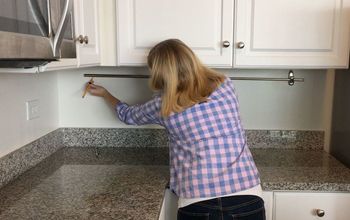



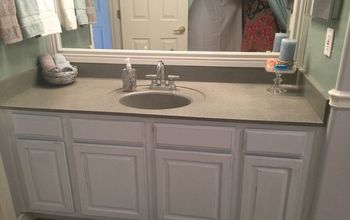
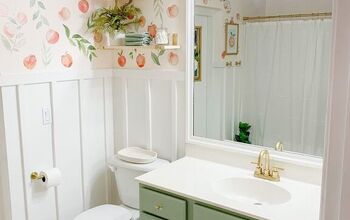
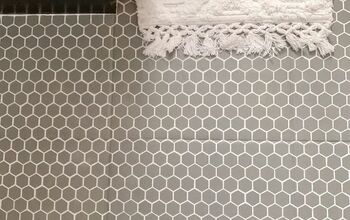
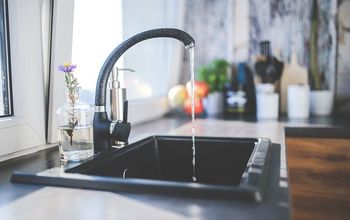

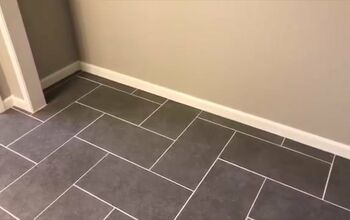
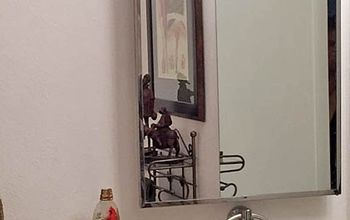
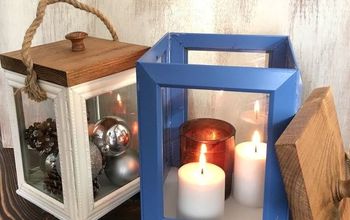
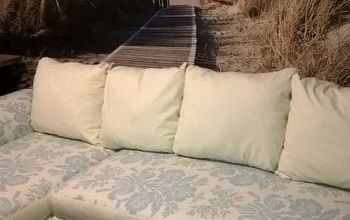

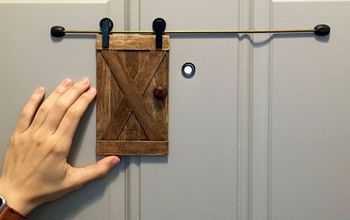
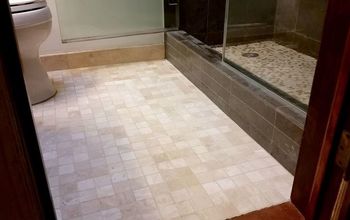
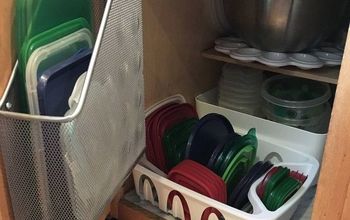
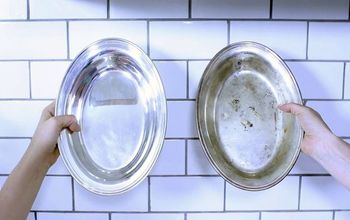


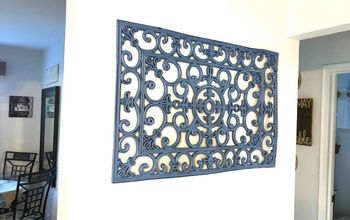
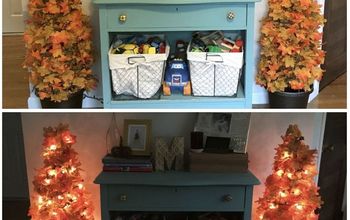
Frequently asked questions
Have a question about this project?