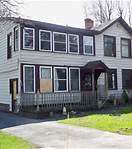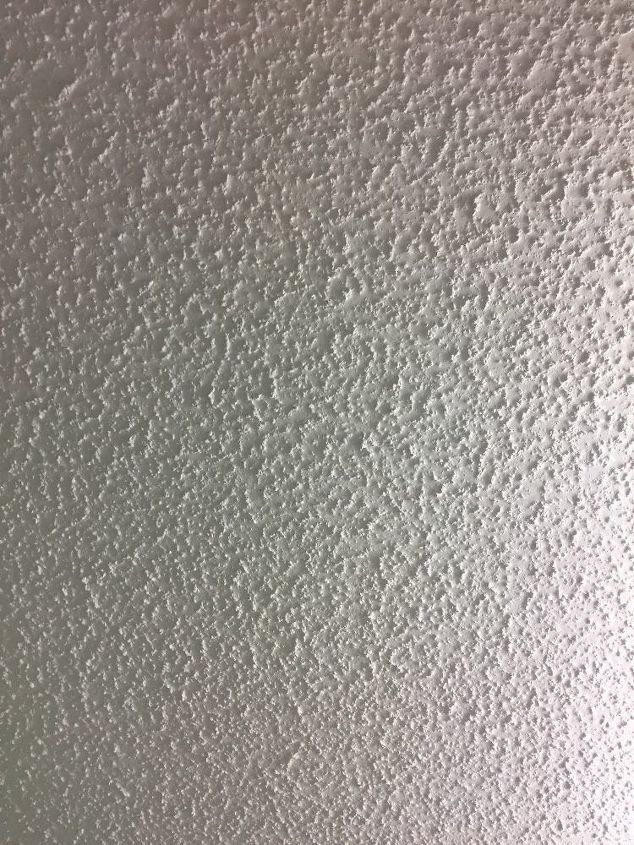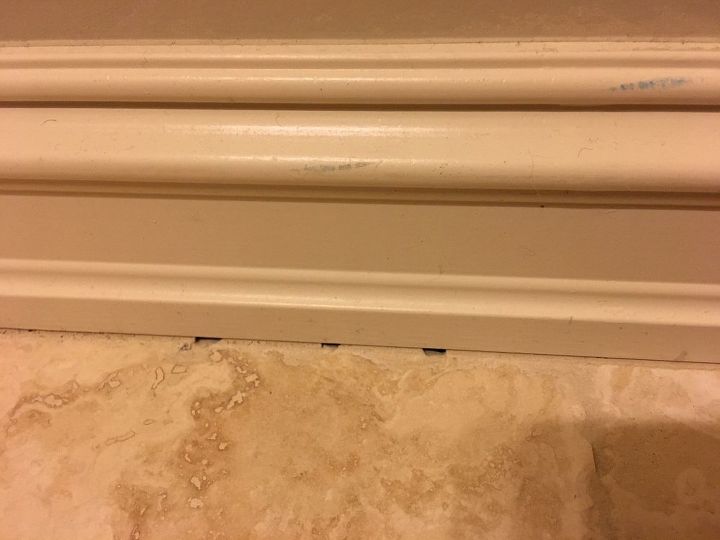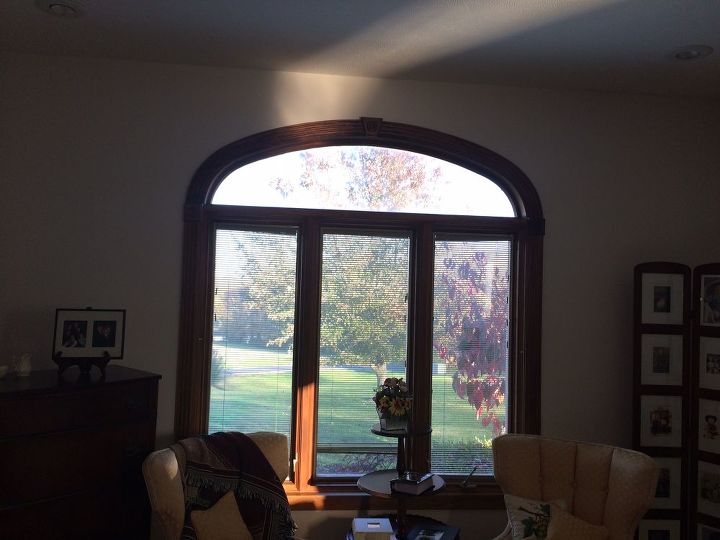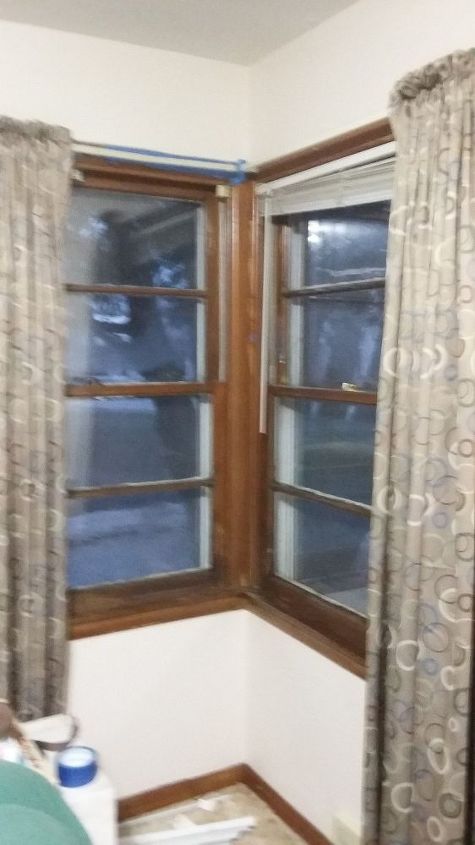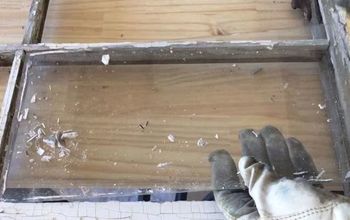Working on a fixer upper
-
Humm not really sure, when you say roof across do you mean a porch. also just for my curiosity are those windows on top and bottom were a double decker porch was closed in originally??
 Lagree Wyndham
on Dec 09, 2015
Helpful Reply
Lagree Wyndham
on Dec 09, 2015
Helpful Reply- See 2 previous
-
-
agree with Lagree, not really sure what you are referring to
 Janet Pizaro
on Dec 09, 2015
Helpful Reply
Janet Pizaro
on Dec 09, 2015
Helpful Reply -
-
If it were me, I'd take that photo & blow it up to an 8x10 at least. Pin it on a bulletin board & then cut a long thin piece of paper the length of the house & hold it up to the picture where you are thinking that the ""roof"" (porch) should be & see how it looks OR if you're familiar with Paint on most computers (or Photoshop), then try using those to choose (decide) what you want & where. :) GOOD LUCK!
 Pam Walker
on Dec 10, 2015
Helpful Reply
Pam Walker
on Dec 10, 2015
Helpful Reply -
-
best advice if you aren't sure what you can do is to hire a contractor... money well spent for an expert and his advice, skills and guidance
 Su
on Dec 10, 2015
Helpful Reply
Su
on Dec 10, 2015
Helpful Reply -
-
Super idea! Thanks
 Dee
on Dec 10, 2015
Helpful Reply
Dee
on Dec 10, 2015
Helpful Reply -
-
I say hire a architect to do the design work so it will be up to building code and the proportions will be correct. It is really worth spending a little to have it done properly. Then if you cant do it yourself Hire a contractor. Be sure to really check out the contractors before you hire one. Unfortunately there many who aren't very good or trust worthy. Good luck. Please share an before/ after pic when its done.
 Jean Myles
on Dec 10, 2015
Helpful Reply
Jean Myles
on Dec 10, 2015
Helpful Reply -
-
The entry enclosure should probably be taken off and rebuilt as part of the new roof. One word of caution, though. You really might want to pay to have a drawing done of this before you do it. the front of the house is already really busy because of having so many windows. Adding a covered porch only on one side has the potential to really make the house look unbalanced. Maybe consider extending the porch across the entire front? I know it's a lot more money to do that but it would pay for itself in increased value.
 Danielle
on Dec 11, 2015
Helpful Reply
Danielle
on Dec 11, 2015
Helpful Reply -
-
Wow, great ideas. Can't thank you enough!
 Dee
on Dec 11, 2015
Helpful Reply
Dee
on Dec 11, 2015
Helpful Reply -
-
If you removed the existing little roof, a nice porch could go across the front of the house over the door and windows to the left. The right side is difficult to see in the photo, but with the change in roofline, that could be treated with detail and landscaping, from what I can see here. Sturdy or boxed posts would give the porch presence, and keep it simple. If the porch is low enough not to require a railing I would skip it, and place some pots or other decor by the steps. Have fun with your project!
 Jennifer
on Dec 12, 2015
Helpful Reply
Jennifer
on Dec 12, 2015
Helpful Reply -
-
Thanks very much. Great ideas. Love the boxed posts and no railing. Thanks so much!
 Dee
on Dec 12, 2015
Helpful Reply
Dee
on Dec 12, 2015
Helpful Reply -
-
Sounds like porch swing time! Send pics of results.
 Sheila D
on Jan 07, 2016
Helpful Reply
Sheila D
on Jan 07, 2016
Helpful Reply -
Related Discussions
How to get rid of mice?
We seem to have some unwelcome Mickeys and Minnies in our house. What is the best way to get rid of them?
How to remove popcorn ceiling with asbestos?
I want to remove my popcorn ceiling, but it has asbestos in it. How do I go about this safely?
How to caulk baseboard gaps?
How do I fill gaps at baseboard, should I caulk? If so, does anyone know how to caulk baseboards?
How to fix squeaky hardwood floors?
How do I fix squeaky hardwood floors?
Tips for updating or repairing Pella between the glass blinds?
Our 14 year old cord controlled blinds are all giving us trouble with raising and lowering and tilting. Many of the top mechanisms are coming unglued from the top. I ... See more
Brr! Drafty windows- how to cut the draft?
I have 3 sets of windows configured like this...very drafty, How to you winterize them? There is nothing in the corner to stick tape to. Thank you
