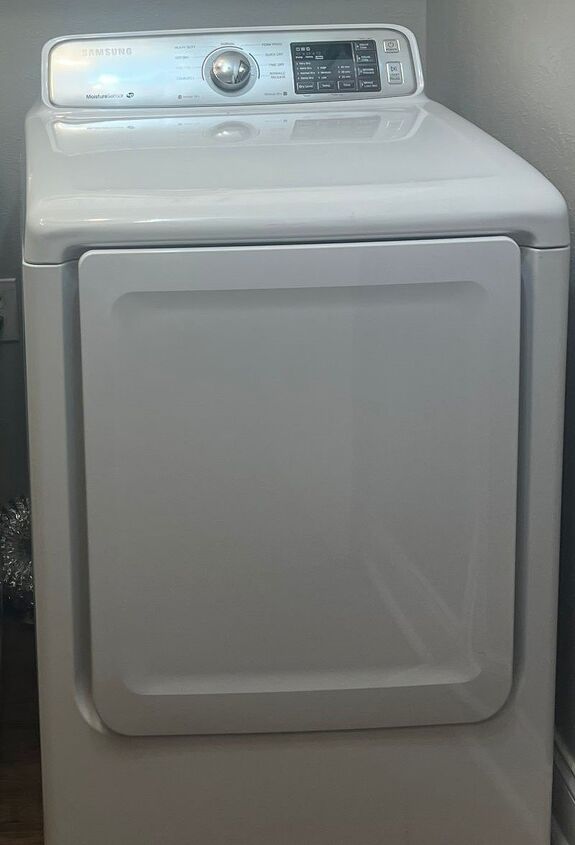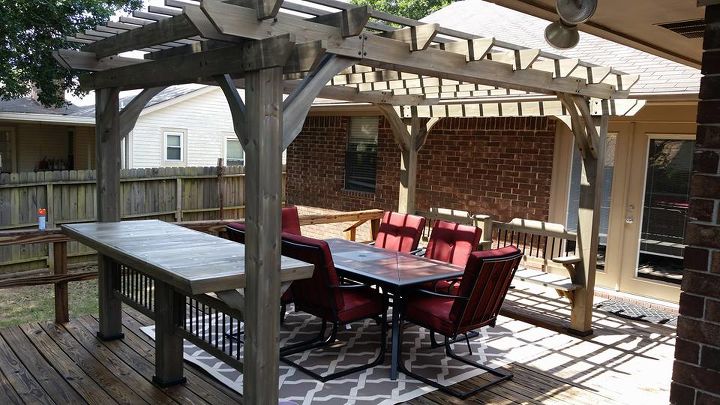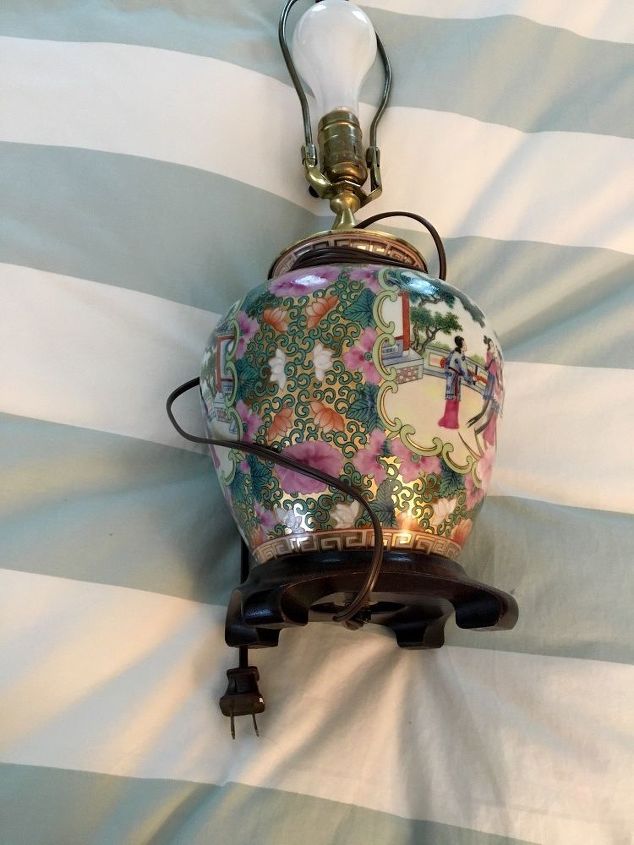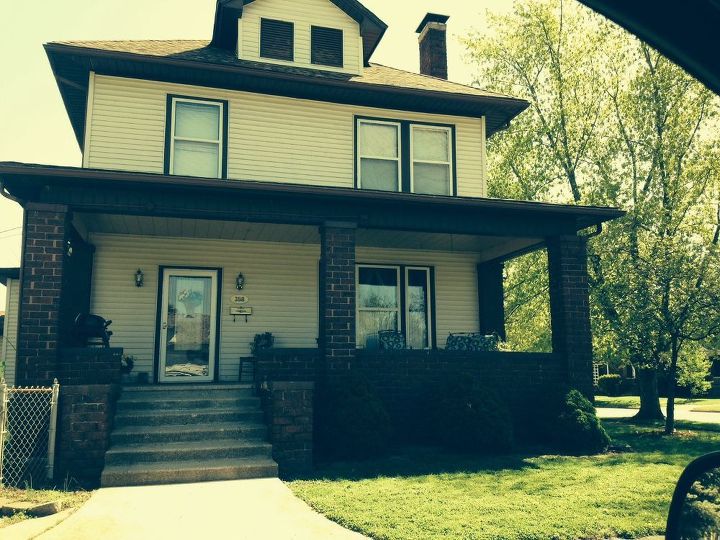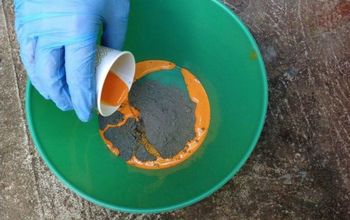I have a LARGE laundry room 10x12( yeah I know who am I to complain right?) but it is so big it is not functional -
-
I always start my thoughts on a project like this by drawing it out on graph paper...1 square on the graph paper equal 1 foot in the room. Then you will be able to draw in your tub with it's exterior dimensions (keeping in mind that the room will need to be framed in so you will lose some space to build the walls). But you can get a general idea of how you want to lay it out, what works best for flow and what you actually have room for.
 Decor 8
on Mar 23, 2013
Helpful Reply
Decor 8
on Mar 23, 2013
Helpful Reply -
-
putting a pencil to paper on this one is the place to start for sure! doesnt sound like too much other than the tub - they can fill a space quickly. if you are trying to plan on your own, be sure to keep clearances around toilets/tubs/vanities at least 24". Walkways can be down to 30". Folding clothes you would appreciate at least 36" aisles
 Designs by BSB
on Mar 23, 2013
Helpful Reply
Designs by BSB
on Mar 23, 2013
Helpful Reply -
-
Both Decor 8 and Beckysue.have great advice. Remember that it's not just a matter of getting all the items in the new area. Care should be given to where existing plumbing and electrical is located. Moving these will substantially increase the time and money needed.
 DannieBuilds
on Mar 24, 2013
Helpful Reply
DannieBuilds
on Mar 24, 2013
Helpful Reply -
Related Discussions
3 big dogs in backyard
I have 3 large dogs in a backyard. They wrestle non stop and have literally either trodden down every blade of grass, dug it up or, in the case of shrubbery, chewed i... See more
How do I clean a filthy frog pond without hurting the frogs?
Our recently purchased home has two fish ponds, currently occupied only by frogs, which we enjoy. The ponds are filthy, though, filled with years of leaves, mud, and... See more
Would you rather wash and fold laundry or clean the dishes?
Given the choice, would you prefer washing the dishes or doing laundry? Share your preferences and insights!
What can I do about wood smoke coming into my house?
I need help. My back door neighbor heats with a wood stove all winter. They are downhill from me. Almost all their smoke makes its way into my house, causing headache... See more
How to tighten a lamp that is looose?
How to tighten lamp that is loose?
How can I inexpensively add some "wow" to my very brown/tan house?
My house is 100 years old and rock solid but it is bland. It needs someone's creative suggestions!
