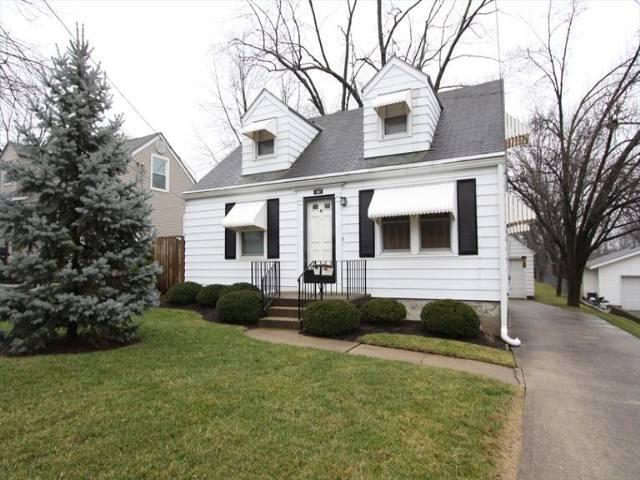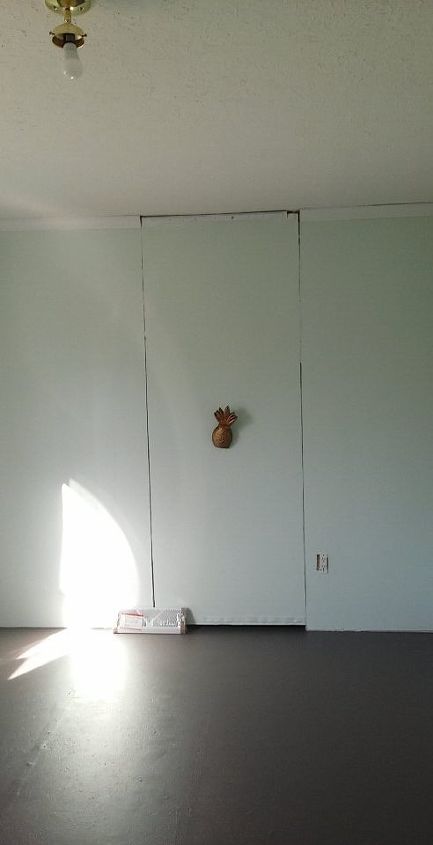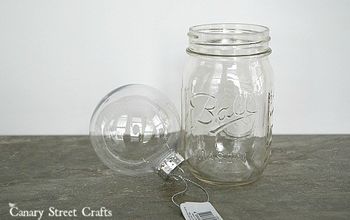House leveling/foundation on my own

-
one side of our l shaped house dropped about 1/4 inch through the dining room. We bought some self leveling stuff from Home Depot that feathered out to a grain of sand size. We didn't need to do the whole room.We just poured it and feathered it out about 18 inches on one side of the crack. It took about 4 months to get past the fear. It was MUCH easier than we expected. It's common sense. Good luck.
 Justme
on Jan 07, 2016
Helpful Reply
Justme
on Jan 07, 2016
Helpful Reply -
-
If you're talking about jacking up a house, it's probably better to get someone who knows how to do it or you could make things worse.
 Darla
on Jan 07, 2016
Helpful Reply
Darla
on Jan 07, 2016
Helpful Reply -
-
If it's pier and beam and you have adequate crawl space, jacks and shims it's not that hard, but on slab foundation better to get professional help. Just had my slab done and it took 5 guys over half a day to dig down 3 feet in 5 spots then force beams into the ground to stabilize it. Not a do it yourself project.
 R Walter
on Jan 07, 2016
Helpful Reply
R Walter
on Jan 07, 2016
Helpful Reply -
-
As most have stated, this is not a homeowner project especially if your house has foundation issues. Before you start anything, google some foundation businesses and see who gives free estimates so you can get a professional opinion what is going on. This is the first step.
 The Garden Frog with C Renee
on Jan 07, 2016
Helpful Reply
The Garden Frog with C Renee
on Jan 07, 2016
Helpful Reply -
-
The very fact you have to ask, this is not your DIY project. You risk losing the house itself and your insurance, and may be breaking building codes at the same time. Bite the bullet on this one, or sell and move on.
 Johnchip
on Jan 07, 2016
Helpful Reply
Johnchip
on Jan 07, 2016
Helpful Reply -
-
We jacked up our whole house about 6". We tore up all the floor boards n used bottle jacks n the two of us did it, then while we were there we chipped away dirt n buckett by buckett n removed enough dirt for a crawl space. We then put in all new plywood floors n also insulated. When wewere under the house we replaced w a large bricks n removed jacj by jack. It was no easy task but we went thru the whole house. Got a little tireing climbing over beam to beam. We also put a spot in each room that we access under the house. We put down new carpet n covered them but we know where they are if ever needed.
 Nancy
on Jan 07, 2016
Helpful Reply
Nancy
on Jan 07, 2016
Helpful Reply -
-
We did ours years and years ago. We have a crawl space, not on slab. First we rented a drilling rig and drilled holes around the foundation. We put sona-tubes inside and filled with concrete. New rods were attached to the new concrete piers. We hired a house lifter to raise the house as needed in different areas and tied it into the new concrete foundation and piers. It's been almost 30 years and it's still nice and level. My husband has a good background in structural work and engineering. I wouldn't suggest this as a DIY job!
 Jeani Miller Miner
on Jan 07, 2016
Helpful Reply
Jeani Miller Miner
on Jan 07, 2016
Helpful Reply -
-
We've done cabins before...small jobs. If you google it you can find lots of info and then decide how you want to proceed. With careful study you can do it yourself depending on what will be required and if you think you want to go to the trouble to do it yourself. Good luck! :) DO check the bldg. codes and requirements in your area!
 Pat whitmus
on Jan 07, 2016
Helpful Reply
Pat whitmus
on Jan 07, 2016
Helpful Reply -
-
Our house settled 1/4" on the southeast corner. We had professionals come in. It was pricey, but we never would have been able to do it ourselves, not without knocking every thing off the walls, etc.
 DORLIS
on Jan 07, 2016
Helpful Reply
DORLIS
on Jan 07, 2016
Helpful Reply -
-
Plus, Heliotech gives a lifetime warenty!
 DORLIS
on Jan 07, 2016
Helpful Reply
DORLIS
on Jan 07, 2016
Helpful Reply -
-
We had it done professionally a couple of years ago. When we started we had 3 hair line cracks in the walls. When they finished we had 13 cracks some were 1/4 " wide and 15" long. The house was 3/4" off from back to front. We still have a problem as they broke the sewer line under the house and they are not responsible for it. They put in 18 pillers around the house.
 Bill Forshay
on Jan 08, 2016
Helpful Reply
Bill Forshay
on Jan 08, 2016
Helpful Reply -
-
my son just leveled our 3000sqft two story home that had a cracked joist and had dropped almost 2 in in a year. He sistered the cracked board and used bottle jacks to raise the house and placed jackposts strategically to support the house. The most important thing is to consult an engineer who should explain in the report what needs to be done. There was some cracking in the walls as the house leveled, but they were in expected areas and proved the house was adjusting.
 Deborah Kulka-maclellan
on Jan 08, 2016
Helpful Reply
Deborah Kulka-maclellan
on Jan 08, 2016
Helpful Reply -
Related Discussions
Vinyl plank flooring vs pergo (laminate)
I currently have stinky dirty carpeting in my living room and I want to replace it with a durable flooring that can stand up to dogs and kids.
How to remove popcorn ceiling that has been painted?
Does having a paint over a popcorn ceiling change how I'd remove the popcorn ceiling?
How to apply peel and stick wallpaper?
I want to spruce up my walls with peel-and-stick wallpaper. Has anyone used this before and can advise me as to how to apply it properly?
How to stain wood floor?
I've heard staining is a good technique for updating floors. So how do I stain my wood floor?
1952 Cape Cod.
I need some advise on what I can do to improve the looks of my house. I need door, window and landscape suggestions. The house will remain white as I am on a budget. ... See more
How can I make this hidden door more hidden and less hideous?
I have a hidden door though it doesn't look so hidden at the moment and I like the appeal of a hidden door. We do need to use the door, but not often. This is in a b... See more


